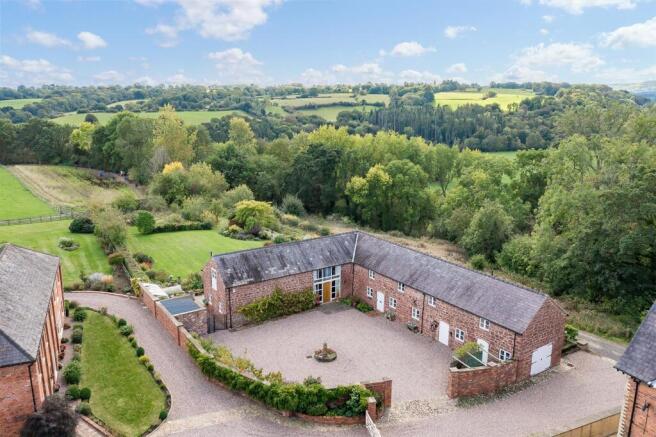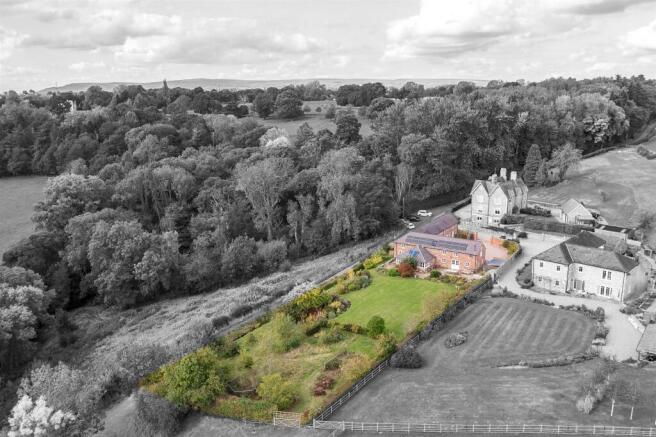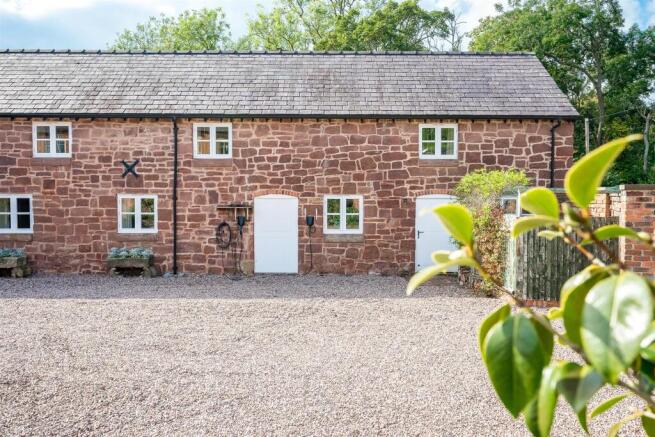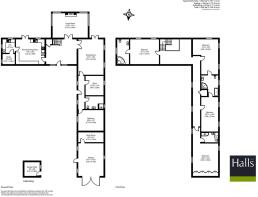
5 bedroom barn conversion for sale
Pen Y Lan, Ruabon, Wrexham

- PROPERTY TYPE
Barn Conversion
- BEDROOMS
5
- BATHROOMS
4
- SIZE
3,844 sq ft
357 sq m
- TENUREDescribes how you own a property. There are different types of tenure - freehold, leasehold, and commonhold.Read more about tenure in our glossary page.
Freehold
Key features
- Beautiful landscaped gardens, orchard, vegetable patch, Gin Terrace and entertaining patios
- Air source heating, solar panels with battery storage, and hot water heat panels – highly efficient
- Stylish modern kitchen with French doors to rear terrace
- Grand entrance hall with oak staircase and galleried landing
- Superb sitting room with inglenook fireplace and log burner
- Five double bedrooms including generous principal suite
Description
Graig Goch - Graig Goch is an outstanding five-bedroom red sandstone barn conversion, created around 20 years ago from a former milking barn and lovingly owned by the same family since its completion. The property blends traditional character with modern efficiency, offering almost 3,700 sq ft of beautifully proportioned accommodation. Elevated within landscaped grounds and gardens, the home enjoys far-reaching views across rolling countryside towards both England and Wales, with a private “Gin Terrace” perfectly positioned to capture unforgettable sunsets.
The Property - Graig Goch is an exceptional five-bedroom red sandstone barn conversion, extending to approximately 3,692 sq ft (343 sq m) and offering beautifully proportioned accommodation with character, style and efficiency. Converted around 20 years ago from a former milking barn and occupied by the current vendors since completion, the property has been lovingly maintained and enhanced, blending original charm with modern practicality. A grand oak-framed entrance hall with slate flooring, oak panelling and a sweeping staircase rising to a galleried landing sets the tone, leading to a superb sitting room filled with natural light, centred around a brick inglenook fireplace with oak lintel and log burning stove, and a separate formal dining room of excellent scale, ideal for entertaining. At the heart of the home is a stylish kitchen/breakfast room with sleek modern units, integrated appliances and French doors opening to the rear terrace, complemented by a walk-in pantry, utility and boot room, with the added luxury of a chilled wine cellar. The ground floor also includes a double bedroom, well-suited for guests or single-level living, and a separate office, perfect for home working. Upstairs, the galleried landing provides a striking feature and versatile space, leading to four further double bedrooms including a generous principal suite with bespoke fitted wardrobes, alongside a contemporary wet room and further bathrooms. Throughout, the house combines exposed stonework, oak joinery and vaulted ceilings with high-specification systems including air source heating, solar panels with battery storage and hot water heat panels, ensuring excellent efficiency. Ancillary accommodation includes an integral garage and useful store rooms, with ample gravelled parking and turning space to the front. The gardens and grounds are a particular highlight, with sweeping lawns framed by landscaped borders and flower beds, a productive orchard of apples, pears, plums and nut trees, space for vegetables, a greenhouse and shed, and access for vehicles at the far end. French doors open from the kitchen to a large entertaining terrace, while a private Gin Terrace has been thoughtfully positioned to capture magical sunsets across the valley. With its blend of character, space and exceptional presentation inside and out, Graig Goch offers a superb opportunity to acquire a unique family home in a beautiful countryside setting.
Garden & Grounds - The outside space at Graig Goch is a true highlight, carefully landscaped and designed to combine beauty, productivity, and year-round enjoyment.
To the rear of the property, sweeping lawns provide an open and elegant backdrop, bordered by beautifully maintained planting beds and flower borders that deliver colour and structure throughout the seasons.
The gardens also feature a productive orchard, planted with a wide variety of fruit trees including apples, pears, plums, and nut trees, alongside space for soft fruit and dedicated vegetable patches – perfect for those with an interest in self-sufficiency.
From the French doors off the kitchen, a generous entertaining terrace creates the ideal setting for al fresco dining and gatherings with friends and family. This area flows seamlessly into the garden and sits adjacent to a greenhouse and garden store, providing practicality as well as charm.
Beyond the main lawns, a pathway leads to the much-loved Gin Terrace – a private stone terrace, cleverly positioned to capture magical sunsets across the valley, offering a unique and atmospheric space for evening relaxation.
The grounds also enjoy vehicular access at the far end, allowing easy maintenance and flexibility of use.
To the front of the property, a large gravelled parking area with turning space provides excellent convenience, leading to the integral garage and additional store rooms. The approach is framed by red sandstone walls and hedging, creating a wonderful sense of arrival.
Overall, the gardens and grounds of Graig Goch perfectly complement the house, offering both lifestyle and amenity in a truly idyllic countryside setting.
Location & Situation - Graig Goch occupies a superb position within the hamlet of Pen-y-Lan, enjoying a wonderfully private setting with uninterrupted views across rolling countryside towards both England and Wales. The surrounding landscape offers a perfect backdrop for rural living, with peaceful country lanes, bridleways and footpaths making it ideal for walking, cycling and equestrian pursuits.
The nearby village of Ruabon provides everyday amenities including shops, schools and a railway station, while Wrexham (6 miles) and Oswestry (12 miles) offer a more comprehensive range of services, independent schools, leisure facilities and supermarkets. Chester and Shrewsbury are also within easy reach, broadening the choice still further.
Road: The property is well placed for the A483 and A5, which provide excellent connections to Wrexham, Chester and Shrewsbury, and onward links to the M54 and wider motorway network.
Rail: Ruabon Station is just 2 miles away, with direct services to Chester, Shrewsbury, Birmingham and London Euston (journeys from approximately 2 hours 35 minutes).
Air: Manchester and Liverpool airports are around 1 hour 15 minutes by road, while Birmingham Airport can be reached in approximately 1 hour 30 minutes.
Schools: The area is well served with a choice of both state and private schools, including Ruabon, Oswestry School, Moreton Hall, Ellesmere College, and The Marches
Academy. In Wrexham, options include The Maelor School, St Joseph’s Catholic & Anglican High School and Ysgol Morgan Llwyd. Chester also provides a number of highly regarded independent schools, notably The King’s School and Queen’s School, both of which attract families from across the region.
Sporting: Local leisure opportunities are excellent, with golf at Wrexham, Oswestry and Llanymynech, racing at Chester and Bangor-on-Dee, and numerous rugby, football and cricket clubs nearby. For equestrian enthusiasts, Radfords, Somerford Park and Aintree are all within reach, alongside extensive local bridleway networks.
Method Of Sale - The property is offered for sale by private treaty.
Tenure & Possession - We understand that the property is of freehold tenure and vacant possession will be given on completion of the purchase.
Services - We understand that the property has the benefit of mains electricity, mains water supply, private drainage, air source heating, solar panels with battery storage, and hot water heat panels, providing excellent energy efficiency.
Local Authority - Wrexham County Borough Council, The Guildhall, Wrexham, LL11 1AY.
Tel:
Council Tax - Council Tax Band – I
W3w - What3Words ///shocking.afflicted.label
Important Notice - These sale particulars have been prepared in all good faith to give a fair overall view of the property. If any points are particularly relevant to your interest in the property, please ask for further information.
Nothing in these particulars shall be deemed to be a statement that the property is in good structural condition or otherwise, nor that any of the services, appliances, equipment or facilities are in good working order. Purchasers should satisfy themselves of this prior to purchasing.
The photograph(s) depict only certain parts of the property. It should not be assumed that any contents/furniture etc. photographed are included in the sale. It should not be assumed that the property remains as displayed in the photograph(s).
Any areas, measurements, aspects or distances referred to are given as a GUIDE ONLY and are NOT precise. If such details are fundamental to a purchase, purchasers must rely on their own enquiries.
Where any references are made to planning permission or potential uses, such information is given by Halls in good faith. Purchasers should make their own enquiries into such matters prior to the purchase.
Descriptions of the property are subjective and are used in good faith as an opinion and NOT as a statement of fact. Please make further enquiries to ensure that our description is likely to match any expectations you may have.
We are legally obligated to undertake Anti-Money Laundering (AML) checks on all property purchasers. The charge for these checks is £30 (including VAT) per purchaser.
We may receive referral fees or commissions for recommending or introducing third-party services, including but not limited to financial services, surveyors, solicitors, and tradespeople. These fees are disclosed in accordance with relevant legal and regulatory requirements. Please note that any referral fees will not affect the cost of services provided to you.
Fixtures & Fittings - The property will be sold with the standard fixtures, fittings, and any other items specified in the sale agreement. Any personal items or additional furnishings not mentioned will be excluded from the sale. Please check with the agent for clarification on specific items.
Rights Of Ways & Easements - The property will be sold subject to any wayleaves, public or private rights of way, easements and covenants and all outgoings, whether mentioned in these sale particulars or not.
Boundaries, Roads & Fences - The purchaser(s) shall be deemed to have full knowledge of the boundaries, and neither the vendor nor the agents will be responsible for defining ownership of the boundary fences or hedges.
Anti-Money Laundering (Aml) Checks - We are legally obligated to undertake anti-money laundering checks on all property purchasers. Whilst we are responsible for ensuring that these checks, and any ongoing monitoring, are conducted properly; the initial checks will be handled on our behalf by a specialist company, Movebutler, who will reach out to you once your offer has been accepted. The charge for these checks is £30 (including VAT) per purchaser, which covers the necessary data collection and any manual checks or monitoring that may be required. This cost must be paid in advance, directly to Movebutler, before a memorandum of sale can be issued, and is non-refundable. We thank you for your cooperation.
Brochures
BrochureAREA TOUR- COUNCIL TAXA payment made to your local authority in order to pay for local services like schools, libraries, and refuse collection. The amount you pay depends on the value of the property.Read more about council Tax in our glossary page.
- Band: I
- PARKINGDetails of how and where vehicles can be parked, and any associated costs.Read more about parking in our glossary page.
- Yes
- GARDENA property has access to an outdoor space, which could be private or shared.
- Yes
- ACCESSIBILITYHow a property has been adapted to meet the needs of vulnerable or disabled individuals.Read more about accessibility in our glossary page.
- Ask agent
Pen Y Lan, Ruabon, Wrexham
Add an important place to see how long it'd take to get there from our property listings.
__mins driving to your place
Get an instant, personalised result:
- Show sellers you’re serious
- Secure viewings faster with agents
- No impact on your credit score
Your mortgage
Notes
Staying secure when looking for property
Ensure you're up to date with our latest advice on how to avoid fraud or scams when looking for property online.
Visit our security centre to find out moreDisclaimer - Property reference 34216438. The information displayed about this property comprises a property advertisement. Rightmove.co.uk makes no warranty as to the accuracy or completeness of the advertisement or any linked or associated information, and Rightmove has no control over the content. This property advertisement does not constitute property particulars. The information is provided and maintained by Halls Estate Agents, Oswestry. Please contact the selling agent or developer directly to obtain any information which may be available under the terms of The Energy Performance of Buildings (Certificates and Inspections) (England and Wales) Regulations 2007 or the Home Report if in relation to a residential property in Scotland.
*This is the average speed from the provider with the fastest broadband package available at this postcode. The average speed displayed is based on the download speeds of at least 50% of customers at peak time (8pm to 10pm). Fibre/cable services at the postcode are subject to availability and may differ between properties within a postcode. Speeds can be affected by a range of technical and environmental factors. The speed at the property may be lower than that listed above. You can check the estimated speed and confirm availability to a property prior to purchasing on the broadband provider's website. Providers may increase charges. The information is provided and maintained by Decision Technologies Limited. **This is indicative only and based on a 2-person household with multiple devices and simultaneous usage. Broadband performance is affected by multiple factors including number of occupants and devices, simultaneous usage, router range etc. For more information speak to your broadband provider.
Map data ©OpenStreetMap contributors.









