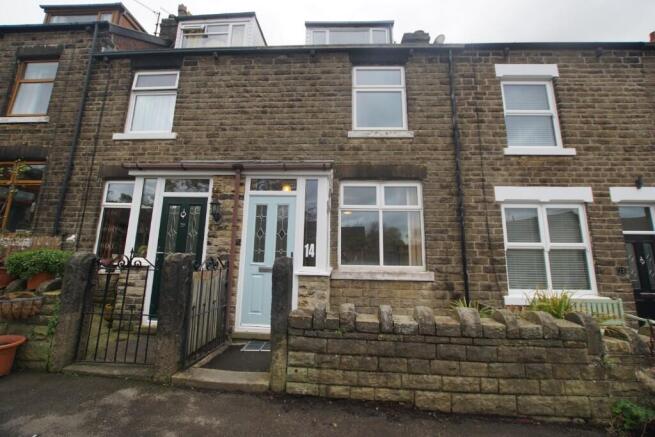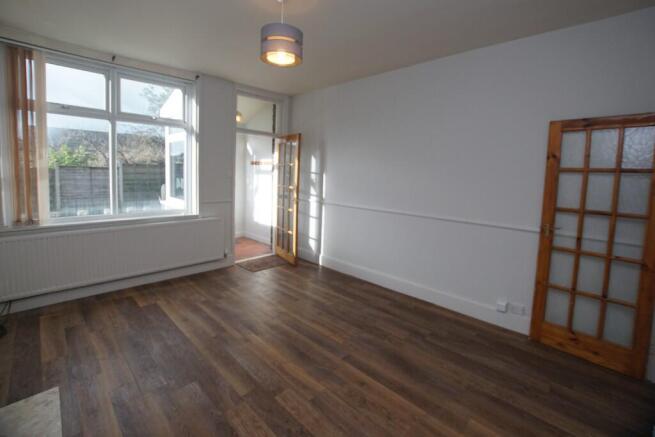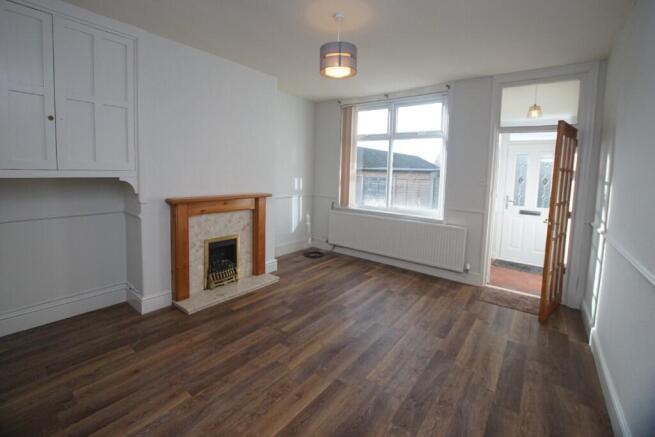Portland Gr, Chinley, SK23 6AD **NO CHAIN!**

- PROPERTY TYPE
Terraced
- BEDROOMS
3
- SIZE
Ask agent
- TENUREDescribes how you own a property. There are different types of tenure - freehold, leasehold, and commonhold.Read more about tenure in our glossary page.
Ask agent
Key features
- Lovingly Presented Cottage in the Heart of Chinley
- Large Lounge with Feature Fireplace & Laminate Flooring
- Spacious Double Master Bedroom & Good Sized Second & Third Bedroom
- Deceptively Large Home, Spanning Three Floors.
- Private, Enclosed, Paved Garden to Rear
- Good Sized Dining Kitchen with Cooker & Laminate Flooring
- Family Bathroom with Shower Over Bath
- Great Access to Local Amenities, Transport Networks & Links
- Lovely Views of the Surrounding Area
- Fabulous Potential as an Established Investment Property or Personal Home
Description
Successfully rented for several years, this property is also perfect to snap up a ready-made Investment property to start or add to your Portfolio. With no vendor chain. Located within easy reach of local amenities and excellent transport links & networks, in the popular and beautiful village of Chinley providing a slice of semi-rural life!
Ground Floor
The spacious ground floor accommodation is entered via the composite external front door, leading into the entrance vestibule with tiled flooring and neutral décor with a wooden internal door leading into the charming lounge, giving access through to the dining kitchen. The lounge encompasses feature fireplace with neutral white décor, Oak effect laminate flooring, built in storage cupboard and good-sized Upvc window to the front elevation allowing extra light into the property.
Following from the lounge through to the fully fitted dining kitchen comprising high and low-level units in a white and grey finish with complimentary white tiled backsplash. Benefitting from light grey mottled work surface and wooden laminate flooring. Boasts black gas cooker with extractor hood over and white tiled splashback. With stainless steel one and half drainer sink unit and mixer tap overlooking the rear garden via the large Upvc window. Including plumbing for washing machine and space for a tall standing fridge/freezer with dedicated dining area. Also providing stair access to the first-floor accommodation with neutral décor and access via a Upvc door leading to the rear, where you will find a great sized, private paved garden.
Lounge 4.06m x 4.40m
Kitchen 2.49m x 4.04m
First Floor
To the first-floor accommodation there lies the landing area with a light and airy feel. Leading to the first-floor double bedroom, third single bedroom and family bathroom.
The master bedroom is a large double room boasting space for a wardrobe, chest of drawers and further bedroom furniture. The third single bedroom would make a great office. Both bedrooms overlook the front of the property providing lovely views of the surrounding countryside with neutral décor and carpet flooring.
The large bathroom has a three-piece white suite that incorporates a bath with mixer shower, with W/C and pedestal basin with neutral splashback tiling to the walls and wall mounted mirror with laminate flooring adding to the modern feel. Boasts Upvc window with obscured glass to the rear elevation. With wall mounted radiator.
The landing provides additional storage area and stair access to the second floor accommodation.
Master Bedroom 3.42m x 4.04m
Second Bedroom 2.52m x 2.60m
Bathroom 2.57m x 1.32m
Second Floor
The attic conversion into the third bedroom is a great sized room with carpet flooring and neutral décor. The large Upvc window provides hillside views to the front elevation, over the rooftops. With the added advantage of boarded storage space via loft hatch on the landing
Loft Bedroom 2.66m x 3.61m
Externally
To the front elevation lies the private front, stone forecourt gravelled garden with lovely planting and flower beds. To the rear elevation lies the large easy maintenance, enclosed, private paved garden
Location
Nestled in the stunning landscape of the Peak District National Park, the picturesque village of Chinley offers the perfect blend of countryside charm and everyday convenience. Surrounded by rolling hills, lush farmland, and scenic walking routes, Chinley is a haven for outdoor enthusiasts. Just minutes from the famous Kinder Scout and Eccles Pike, it's an ideal base for walking, cycling, and enjoying the beauty of the Peak District throughout the seasons.
Despite its rural charm, Chinley is exceptionally well-connected. The village has its own railway station offering direct trains to Manchester Piccadilly in under 40 minutes and Sheffield, making it perfect for commuters who want to escape the bustle of city life without losing easy access to it. Major road links, including the A6 and A623, are also within easy reach.
Chinley boasts a warm, welcoming atmosphere with a strong sense of community. The village features a highly regarded primary school, a popular café, local shops, a post office, and a well-used community centre. There's also a friendly village pub - the perfect place to unwind after a day exploring the hills.
In line with current Anti-Money Laundering regulations, all clients are legally required to complete due diligence checks. These include ID verification, AML screening, sanctions checks, KYC, and PEP screening. These checks are mandatory at a cost of £25.00 + VAT (£30.00 inclusive) per buyer once your offer has been accepted. Thank you for your cooperation in helping us remain fully compliant.
- COUNCIL TAXA payment made to your local authority in order to pay for local services like schools, libraries, and refuse collection. The amount you pay depends on the value of the property.Read more about council Tax in our glossary page.
- Ask agent
- PARKINGDetails of how and where vehicles can be parked, and any associated costs.Read more about parking in our glossary page.
- Ask agent
- GARDENA property has access to an outdoor space, which could be private or shared.
- Yes
- ACCESSIBILITYHow a property has been adapted to meet the needs of vulnerable or disabled individuals.Read more about accessibility in our glossary page.
- Ask agent
Portland Gr, Chinley, SK23 6AD **NO CHAIN!**
Add an important place to see how long it'd take to get there from our property listings.
__mins driving to your place
Get an instant, personalised result:
- Show sellers you’re serious
- Secure viewings faster with agents
- No impact on your credit score
Your mortgage
Notes
Staying secure when looking for property
Ensure you're up to date with our latest advice on how to avoid fraud or scams when looking for property online.
Visit our security centre to find out moreDisclaimer - Property reference ML14. The information displayed about this property comprises a property advertisement. Rightmove.co.uk makes no warranty as to the accuracy or completeness of the advertisement or any linked or associated information, and Rightmove has no control over the content. This property advertisement does not constitute property particulars. The information is provided and maintained by Simple Lettings and Sales, Glossop. Please contact the selling agent or developer directly to obtain any information which may be available under the terms of The Energy Performance of Buildings (Certificates and Inspections) (England and Wales) Regulations 2007 or the Home Report if in relation to a residential property in Scotland.
*This is the average speed from the provider with the fastest broadband package available at this postcode. The average speed displayed is based on the download speeds of at least 50% of customers at peak time (8pm to 10pm). Fibre/cable services at the postcode are subject to availability and may differ between properties within a postcode. Speeds can be affected by a range of technical and environmental factors. The speed at the property may be lower than that listed above. You can check the estimated speed and confirm availability to a property prior to purchasing on the broadband provider's website. Providers may increase charges. The information is provided and maintained by Decision Technologies Limited. **This is indicative only and based on a 2-person household with multiple devices and simultaneous usage. Broadband performance is affected by multiple factors including number of occupants and devices, simultaneous usage, router range etc. For more information speak to your broadband provider.
Map data ©OpenStreetMap contributors.



