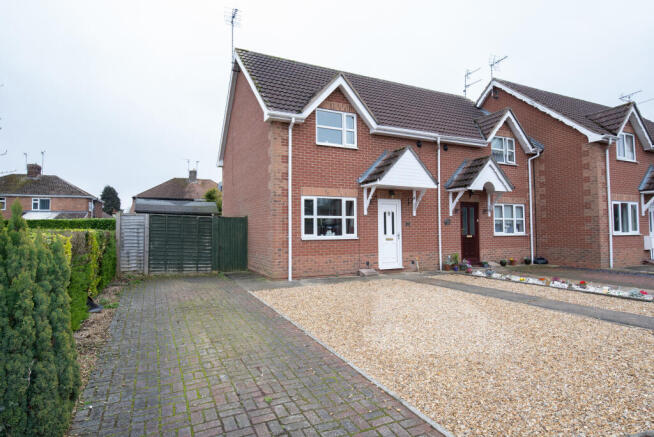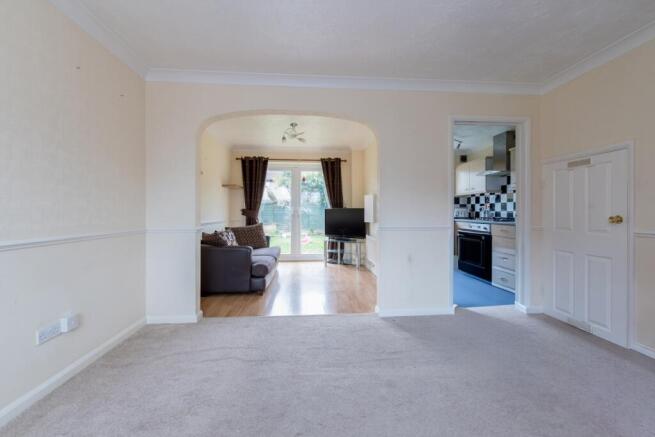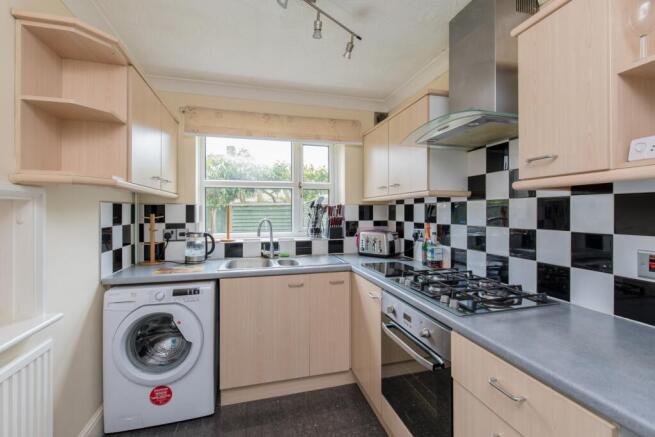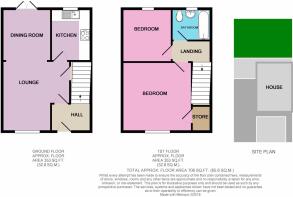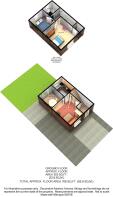Brayfields, Pinchbeck, Spading , Lincolnshire, PE11

Letting details
- Let available date:
- 24/10/2025
- Deposit:
- £992A deposit provides security for a landlord against damage, or unpaid rent by a tenant.Read more about deposit in our glossary page.
- Min. Tenancy:
- 12 months How long the landlord offers to let the property for.Read more about tenancy length in our glossary page.
- Let type:
- Long term
- Furnish type:
- Unfurnished
- Council Tax:
- Ask agent
- PROPERTY TYPE
Semi-Detached
- BEDROOMS
2
- BATHROOMS
2
- SIZE
Ask agent
Key features
- Semi Detached Home
- Two Double Bedrooms
- Parking for up to 3 vehicles
- Great Size Garden
- Popular Location
- Available from end of October
- Call NOW 24/7 or book instantly online to View
Description
Modern Comfort Meets Village Charm – Spacious 2-Bed Semi in Pinchbeck!
Step into your next chapter with this stylish and spacious two-bedroom semi-detached home, perfectly positioned on a generous corner plot in the heart of the charming market village of Pinchbeck!
From the moment you arrive, this home impresses – with off-street parking for up to three vehicles, a neatly landscaped front garden, and a larger-than-average rear garden perfect for entertaining, gardening or simply enjoying a peaceful cup of coffee.
Inside, you're welcomed by a bright entrance hallway with handy storage to keep coats and shoes out of sight. The heart of the home is the open-plan lounge-diner, ideal for relaxing or hosting guests. Double doors lead directly out to the garden, flooding the space with natural light and making indoor-outdoor living a breeze. A convenient serving hatch connects the dining area to the well-equipped kitchen, which features an integrated oven, hob, extractor, and plenty of space for your appliances.
Upstairs, you'll find two genuine double bedrooms, a modern family bathroom, and access to a loft for extra storage.
Outside, the wraparound garden offers rare space for a two-bedroom home, with room to relax, play, or even grow your own veg – all within walking distance to Pinchbeck's local shops, highly rated butchers, and primary schools.
Commuter-friendly? Absolutely! With easy access to the A16 and just a short drive to Spalding, you'll enjoy convenient connections to Peterborough, Boston, and beyond. Plus, Spalding offers larger supermarkets, shops, and a direct train service to Peterborough and Lincoln.
Book your viewing online 24/7 – don't miss out as this home offers the perfect blend of comfort, space, and location – whether you're starting out, settling down, or looking for a peaceful place to call home.
Entrance Hall
2.18m x 1.36m - 7'2" x 4'6"
Step into a welcoming entrance hall, beautifully designed to make a lasting first impression, with a stylish staircase leading to the first-floor landing.
Lounge
2.68m x 3.88m - 8'10" x 12'9"
A spacious and inviting lounge, tastefully decorated in neutral tones and fitted with carpeting for added comfort. Cleverly designed with practical under-stairs storage—perfect for neatly tucking away household essentials like a vacuum, mop, and more. The room flows effortlessly into the kitchen, while a charming open archway creates a seamless connection to the adjoining living space, ideal for modern living.
Dining Room
2.96m x 2.67m - 9'9" x 8'9"
Enjoy mealtimes in the bright and airy separate dining area, featuring stylish wood-effect laminate flooring and a classic serving hatch to the kitchen—perfect for effortless entertaining. Double doors open out to the rear garden, seamlessly blending indoor and outdoor living and flooding the space with natural light.
Kitchen
2.16m x 2.98m - 7'1" x 9'9"
The heart of the home – this well-equipped kitchen boasts a range of stylish wooden cabinetry paired with sleek grey worktops for a modern yet warm finish. A stainless steel sink with drainer sits beneath a rear-facing window, offering a lovely view of the garden. Integrated appliances include an electric oven, gas hob, and extractor fan, with dedicated space and plumbing for your washing machine and a freestanding fridge freezer.
First Floor Landing
At the top of the stairs, the landing offers access to two generously sized double bedrooms and a contemporary family bathroom. A loft hatch also provides entry to the attic above.
Bedroom 1
4.01m x 3.88m - 13'2" x 12'9"
Bedroom 1 is a spacious and welcoming retreat positioned at the front of the home, offering plenty of room to relax and unwind. There's ample space for a large double bed, wardrobes, and additional furniture to suit your style. The room is fully carpeted for comfort and features a built-in storage cupboard that discreetly houses the boiler – keeping functionality tucked neatly out of sight.
Bedroom 2
2.71m x 3m - 8'11" x 9'10"
The second double bedroom is a bright and stylish space, featuring sleek laminate flooring and a rear-facing skylight that floods the room with natural light while maintaining complete privacy. Perfect as a guest room, home office, or peaceful retreat, this versatile room offers both comfort and character.
Bathroom
2.17m x 1.74m - 7'1" x 5'9"
The bathroom is fresh and bright, fully tiled in classic white for a clean, timeless look, complemented by stylish tile-effect flooring. Enjoy the convenience of a full-sized bath with overhead shower, a modern close-coupled WC, and a sleek hand basin.
Garden
Set on a generous corner plot, the fantastic garden offers an abundance of outdoor space—perfect for family life, entertaining, or simply relaxing in the sun. Mainly laid to lawn, there's plenty of room for play or planting, while a paved patio area is ideal for summer barbecues and al fresco dining. A handy storage shed provides space to neatly tuck away garden tools, toys, and more, making this outdoor haven as practical as it is inviting.
Parking
The front garden features low-maintenance gravel and a stylish block-paved driveway, offering convenient off-street parking for up to three vehicles. This impressive frontage combines practicality with curb appeal, creating a welcoming entrance to the home.
- COUNCIL TAXA payment made to your local authority in order to pay for local services like schools, libraries, and refuse collection. The amount you pay depends on the value of the property.Read more about council Tax in our glossary page.
- Band: A
- PARKINGDetails of how and where vehicles can be parked, and any associated costs.Read more about parking in our glossary page.
- Yes
- GARDENA property has access to an outdoor space, which could be private or shared.
- Yes
- ACCESSIBILITYHow a property has been adapted to meet the needs of vulnerable or disabled individuals.Read more about accessibility in our glossary page.
- Ask agent
Brayfields, Pinchbeck, Spading , Lincolnshire, PE11
Add an important place to see how long it'd take to get there from our property listings.
__mins driving to your place
Notes
Staying secure when looking for property
Ensure you're up to date with our latest advice on how to avoid fraud or scams when looking for property online.
Visit our security centre to find out moreDisclaimer - Property reference 10266650. The information displayed about this property comprises a property advertisement. Rightmove.co.uk makes no warranty as to the accuracy or completeness of the advertisement or any linked or associated information, and Rightmove has no control over the content. This property advertisement does not constitute property particulars. The information is provided and maintained by EweMove, Covering East Midlands. Please contact the selling agent or developer directly to obtain any information which may be available under the terms of The Energy Performance of Buildings (Certificates and Inspections) (England and Wales) Regulations 2007 or the Home Report if in relation to a residential property in Scotland.
*This is the average speed from the provider with the fastest broadband package available at this postcode. The average speed displayed is based on the download speeds of at least 50% of customers at peak time (8pm to 10pm). Fibre/cable services at the postcode are subject to availability and may differ between properties within a postcode. Speeds can be affected by a range of technical and environmental factors. The speed at the property may be lower than that listed above. You can check the estimated speed and confirm availability to a property prior to purchasing on the broadband provider's website. Providers may increase charges. The information is provided and maintained by Decision Technologies Limited. **This is indicative only and based on a 2-person household with multiple devices and simultaneous usage. Broadband performance is affected by multiple factors including number of occupants and devices, simultaneous usage, router range etc. For more information speak to your broadband provider.
Map data ©OpenStreetMap contributors.
