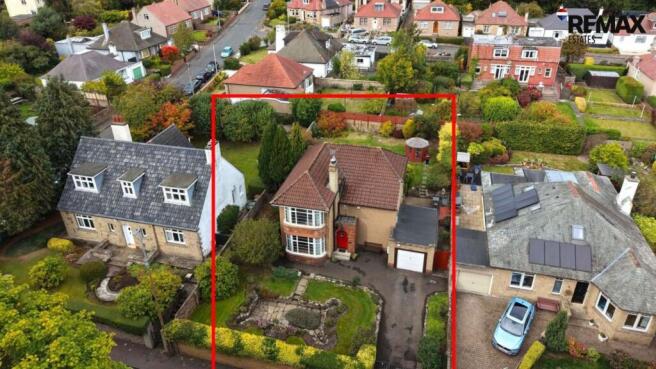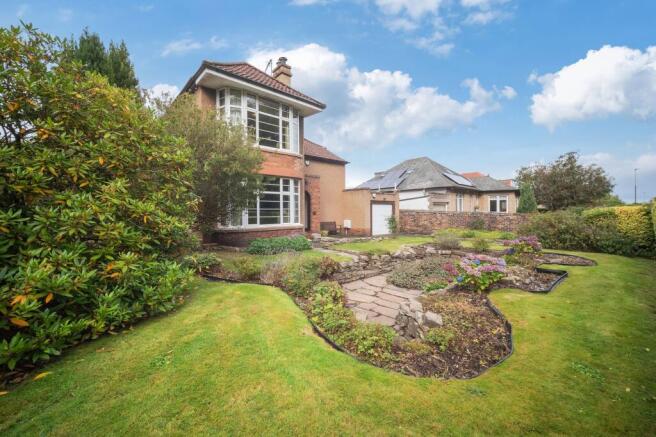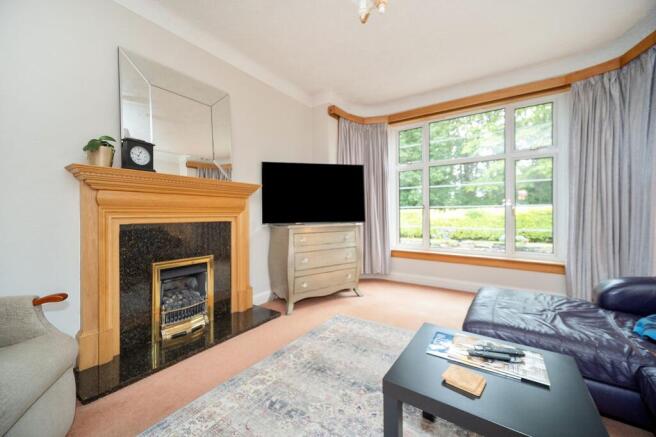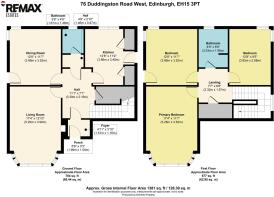Balglassie, Duddingston Road West, Edinburgh, EH15

- PROPERTY TYPE
Detached
- BEDROOMS
3
- BATHROOMS
2
- SIZE
1,378 sq ft
128 sq m
- TENUREDescribes how you own a property. There are different types of tenure - freehold, leasehold, and commonhold.Read more about tenure in our glossary page.
Freehold
Key features
- Located in Duddingston Village
- Detached 3/4 Bedroom Property
- Substantial gardens to the front and rear
- Garage with large driveway
- Period Features
- Opposite Duddingston Golf Course
- Short walk to Holyrood Park and Arthurs Seat
Description
Balglassie is a charming 3 / 4 -Bedroom Detached Villa with Period Features in Sought-After Duddingston Village
Duncan Laing and REMAX Estates - Edinburgh are delighted to present Balglassie to the market, this is a fantastic family home set in the heart of the desirable Duddingston Village, offering a rare opportunity to acquire a characterful home dating back to 1937. Retaining some original period features, the house combines timeless charm with excellent potential for modern family living.
Balglassie is a rare find, being offered for sale for only the second time since its construction in 1937, marking almost 90 years of rich history. Built by renowned Edinburgh architect, Frank Wood, this home is a symbol of architectural excellence.
The current owner has retained the original blueprints, and these will be passed on to the purchaser as they are an important part of the history of Balglassie.
The accommodation includes a bright lounge with a feature gas fire and elegant bay window, a fitted kitchen, three generous bedrooms, and a separate dining room that could easily serve as a fourth bedroom if required. Ample storage solutions are thoughtfully integrated throughout.
Externally, the property boasts large, mature gardens—perfect for families, entertaining, or those with a love of gardening—as well as a garage and private driveway.
The location is equally appealing: directly opposite Duddingston Golf Course and only a 5 minute walk into Holyrood Park. There are excellent transport links providing easy access into Edinburgh city centre and beyond.
This is a wonderful opportunity to secure a spacious and versatile home in one of Edinburgh’s most sought-after areas.
EPC Rating - C
These particulars are prepared based on information provided by our clients. Every effort has been made to ensure accuracy; however, internal photographs may have been taken using a wide-angle lens. All sizes are approximate and recorded by electronic tape measurement. Floor plans are for illustrative purposes only and are not to scale.
Moveable items and electrical goods shown are not included unless specifically mentioned in writing. Services and appliances have not been tested. This schedule does not form part of any contract.
EPC Rating: D
Entrance Vestibule/Porch
A timber arch entrance door opens into a welcoming vestibule, which is further enhanced by a striking period stained glass door providing access to the main reception hall.
Hallway
3.39m x 2.16m
The spacious carpeted reception hallway provides access to all ground floor accommodation and features useful storage cupboards and a radiator. A carpeted staircase, complemented by a striking arched stained glass window, leads to the first floor.
Lounge
5.29m x 3.9m
A beautiful and bright lounge, featuring a large bay window to the front that overlooks the garden and offers views of Duddingston Golf Course. The room is enhanced by a timber fire surround with inset gas fire, fitted carpet, radiator, and decorative cornicing, creating an elegant and welcoming living space.
Kitchen
3.86m x 3.4m
A good-sized kitchen, fitted with a range of base and wall-mounted units and laminate flooring. The room features granite effect worktop with an inset large sink and drainer, integral gas hob, electric double oven and washing machine and space for a fridge freezer. A pantry and additional storage cupboard provide excellent storage, while a window overlooking the rear garden and a door giving direct access to it complete this practical and well-appointed space.
Dining Room/Bedroom 4
3.86m x 3.52m
A large dining room offering flexible accommodation, with potential to be used as a fourth bedroom. The room features a charming corner window, fitted carpet and blinds, radiator, and a convenient storage cupboard.
WC
1.67m x 1.46m
A tiled WC, with an opaque window to the rear allowing natural light, fitted with a WC and wash hand basin. The room also features a radiator, fitted blind, and laminate flooring.
1st Floor Landing
2.32m x 1.97m
A spacious upper landing, providing access to the main bathroom and all three double bedrooms. Natural light is afforded by an arched stained glass window, and the landing features fitted carpet, a radiator, and a storage cupboard housing the gas central heating boiler.
Master Bedroom
5.28m x 3.52m
The principal bedroom, which is located to the front of the property, is spacious and bright, featuring a large bay window to the front with views to Duddingston Golf Course. There is more than ample space for a king- or queen-sized bed and additional bedroom furniture. The room is complemented by decorative coving, a radiator, and fitted carpet.
Bedroom 2
3.86m x 3.52m
Bedroom two is a generously proportioned double, featuring a charming corner window with fitted blinds. The room is further enhanced by fitted carpet, decorative coving, a radiator, and a built-in storage press.
Bedroom 3
3.85m x 2.88m
Bedroom three is a comfortable double, featuring a corner window with fitted blind, fitted carpet, coving and radiator.
Bathroom
2.63m x 1.98m
The family bathroom is fully tiled and fitted with a WC, wash hand basin, bath, and separate shower enclosure. An opaque window provides natural light, and the room features tile flooring throughout.
Front Garden
The front garden features a sunken area with mature bushes, a tree, and well-established shrubbery. The remainder is laid to lawn and enclosed by neatly maintained hedging, creating an attractive and private frontage.
Rear Garden
The sunny rear garden is substantial and mainly laid to lawn, complemented by mature bushes and shrubbery. A timber summer house provides a charming focal point, while the garden enjoys delightful views towards Arthur’s Seat.
Parking - Garage
A large single garage, fitted with power and lighting, features up-and-over doors to both the front and rear, allowing a car to pass through to the rear garden. As well as parking for a large vehicle there is also ample space for additional storage.
Parking - Driveway
A gated driveway provides secure off-street parking for two cars and leads to a single garage, offering additional storage or parking space.
Brochures
Home ReportProperty Brochure- COUNCIL TAXA payment made to your local authority in order to pay for local services like schools, libraries, and refuse collection. The amount you pay depends on the value of the property.Read more about council Tax in our glossary page.
- Band: G
- PARKINGDetails of how and where vehicles can be parked, and any associated costs.Read more about parking in our glossary page.
- Garage,Driveway
- GARDENA property has access to an outdoor space, which could be private or shared.
- Front garden,Rear garden
- ACCESSIBILITYHow a property has been adapted to meet the needs of vulnerable or disabled individuals.Read more about accessibility in our glossary page.
- Ask agent
Balglassie, Duddingston Road West, Edinburgh, EH15
Add an important place to see how long it'd take to get there from our property listings.
__mins driving to your place
Get an instant, personalised result:
- Show sellers you’re serious
- Secure viewings faster with agents
- No impact on your credit score
About RE/MAX Property Marketing Centre, Bellshill
Willow House, Kestrel View, Strathclyde Business Park Bellshill ML4 3PB

Your mortgage
Notes
Staying secure when looking for property
Ensure you're up to date with our latest advice on how to avoid fraud or scams when looking for property online.
Visit our security centre to find out moreDisclaimer - Property reference d1392828-7436-4544-9ad0-d608055197b5. The information displayed about this property comprises a property advertisement. Rightmove.co.uk makes no warranty as to the accuracy or completeness of the advertisement or any linked or associated information, and Rightmove has no control over the content. This property advertisement does not constitute property particulars. The information is provided and maintained by RE/MAX Property Marketing Centre, Bellshill. Please contact the selling agent or developer directly to obtain any information which may be available under the terms of The Energy Performance of Buildings (Certificates and Inspections) (England and Wales) Regulations 2007 or the Home Report if in relation to a residential property in Scotland.
*This is the average speed from the provider with the fastest broadband package available at this postcode. The average speed displayed is based on the download speeds of at least 50% of customers at peak time (8pm to 10pm). Fibre/cable services at the postcode are subject to availability and may differ between properties within a postcode. Speeds can be affected by a range of technical and environmental factors. The speed at the property may be lower than that listed above. You can check the estimated speed and confirm availability to a property prior to purchasing on the broadband provider's website. Providers may increase charges. The information is provided and maintained by Decision Technologies Limited. **This is indicative only and based on a 2-person household with multiple devices and simultaneous usage. Broadband performance is affected by multiple factors including number of occupants and devices, simultaneous usage, router range etc. For more information speak to your broadband provider.
Map data ©OpenStreetMap contributors.




