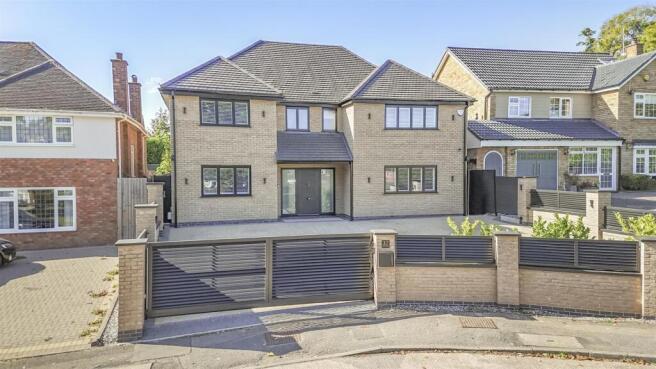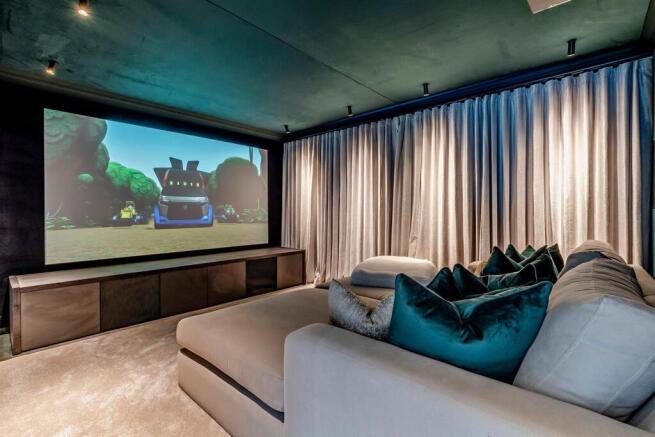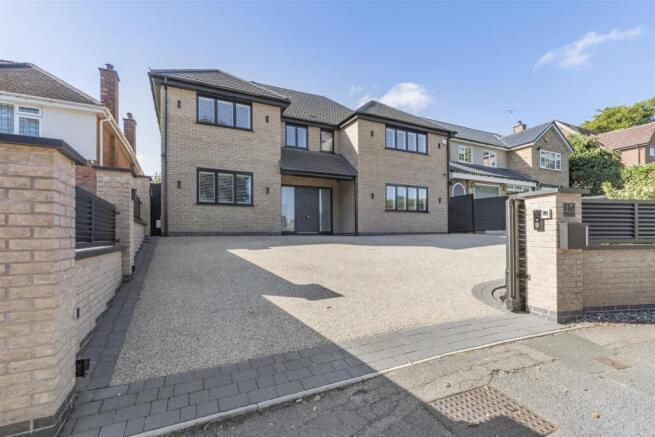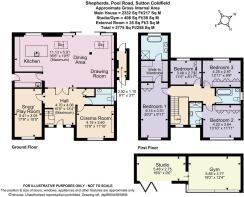4 bedroom detached house for sale
Shepherds Pool Road, Sutton Coldfield

- PROPERTY TYPE
Detached
- BEDROOMS
4
- BATHROOMS
3
- SIZE
2,775 sq ft
258 sq m
- TENUREDescribes how you own a property. There are different types of tenure - freehold, leasehold, and commonhold.Read more about tenure in our glossary page.
Freehold
Description
This exceptional home masterfully combines refined cotsworld architectural features with modern luxury. Whether you're hosting lavish gatherings or enjoying quiet family moments, every aspect of this property is designed for comfortable, stylish living.
Accommodation
Ground Floor:
•Reception Hall
•Cinema Room
•Snug/Playroom
•Cloak closet
•Guest WC
•Drawing Room with stunning fireplace and Herringbone parquet flooring
•Dining area with Herringbone parquet flooring, skylight and sliding doors opening onto the rear garden patio for alfresco dining and entertainment
•Kitchen having central Island and sky light and integrated modern appliances, white granite work surfaces and ample cabinetry and Herringbone parquet flooring
•Utility Room having side access to rear garden
•Staircase to first floor
First Floor:
•Generous first floor landing
•Principal Bedroom with built-in closet and walk-in dressing room having built-in wardrobes and ensuite bathroom with separate shower, chrome wall-mounted towel warmer, twin basins and stand-alone bath.
•Bedroom number two with ensuite shower room and built-in wardrobes overlooking the front of the property
•Bedrooms number three and four with built-in wardrobes overlooking the rear garden
•Family bathroom with bathtub and shower over
Gardens and Grounds:
•Secure electronic gates
•Fully secure monitoring system.
•Resin Bonded cream gravel Driveway
•Designer contemporary style, grey slate paved, rear garden patio with dining area and seating area
•Steps up to garden lawn and Studio and Gymnasium
•Studio bi-fold doors
•Gymnasium with glass wall
•Garden fencing for security and privacy
EPC Rating: D
Approximate total floor area: 2775 Sq. Ft or 258 Sq. Meters
5025 Sq. Ft of land.
Situation - Situated proximate to Moor Hall Hotel which includes a spa, swimming pool, gymnasium, fine dining restaurant, al fresco dining and the prestigious golf club, and the nearby town centre of Sutton Coldfield providing an excellent choice of shops, restaurants and schooling including Bishop Veseys Grammar School, Sutton Coldfield Grammar School for Girls and Highclare School. Mere Green is approximately 1 mile away providing a good selection of everyday shops including M&S and Sainsburys supermarkets. One of the many advantages of the area is its location for fast communications to the M42, M6, M6 Toll, A38 and Birmingham International/NEC. Four Oaks and Sutton Coldfield railway stations are within about 1.5 miles.
Description Of Property - An Exquisite Family Residence Offering Contemporary Elegance and Impeccable Design. Set behind secure electronic gates, this stunning residence combines timeless elegance with modern comforts, providing exceptional living and entertaining spaces, amazing technology, both indoors and out. From the moment you arrive via the resin bonded cream gravel driveway, you are welcomed into a home of extraordinary design and attention to detail.
Ground Floor: Grand Living and Entertaining Spaces
Upon entry, the Reception Hall sets the tone with its generous proportions and refined finishes, offering an immediate sense of warmth and sophistication. To the front of the property, a state of the art Cinema Room provides an immersive entertainment experience with built in sound proof walls, 4k Cinema, while a Snug/Playroom offers a more relaxed setting for informal gatherings or children's play and children’s education feature wall. Discreetly tucked away is a cloak closet for coats and shoes, alongside a well-appointed Guest WC, ensuring comfort and convenience for visiting guests. The Drawing Room is a true showstopper, a Venetian plastered wall featuring a stunning one of the largest fireplace made that serves as a focal point, enhanced by Herringbone parquet flooring that flows seamlessly into the Dining Area. The dining space is bathed in natural light from the overhead electric skylight and expansive sliding doors, which open directly onto the rear garden patio—ideal for alfresco dining and entertaining.
The Kitchen is a chef’s dream, boasting a central island, white granite work surfaces, an array of integrated modern appliances, and ample cabinetry. The elegant Herringbone parquet flooring continues here, complemented by a skylight that floods the room with daylight, enhancing its contemporary ambiance. Adjacent to the kitchen is a practical Utility Room, providing additional storage and workspace, and offering side access to the rear garden for ease of use. A well-crafted staircase with iron spindles rises from the reception hall to the first floor, bringing you to the heart of the private living quarters.
First Floor: Luxurious Accommodation
A generous landing at the first floor serves as a central hub, leading to four beautifully designed bedrooms and family amenities. The Principal Bedroom Suite is a sanctuary of calm and comfort. It includes a built-in closet and a spacious walk-in dressing room fitted with bespoke built-in wardrobes. The ensuite bathroom is luxuriously appointed with twin basins, a separate shower enclosure, chrome wall-mounted towel warmer, and a freestanding bathtub, creating a spa-like retreat. Bedroom Two enjoys views to the front of the property and features built-in wardrobes along with a stylish ensuite shower room—perfect for guests or older children. Bedrooms Three and Four are both well-proportioned and overlook the rear garden, each offering built-in wardrobes and easy access to a beautifully designed family bathroom equipped with a bathtub and overhead shower.
Gardens And Grounds - A Private Oasis
The rear garden has been thoughtfully landscaped to create a modern and tranquil outdoor living experience. The designer grey slate paved patio features distinct dining and seating areas, ideal for summer entertaining or quiet evenings outdoors. Steps lead up to a well-maintained garden lawn, which is further enhanced by the inclusion of a Studio/Office/Gymnasium. The Studio features bi-fold doors, making it an inspiring space for work, creativity, or relaxation. The Gymnasium boasts a dramatic glass wall, providing a sleek, light-filled environment for fitness and wellbeing. The entire garden is enclosed with fencing to ensure privacy and security, making it perfect for families and those who value peaceful outdoor living.
Distances - •Sutton Coldfield town centre :1.5 Miles
•Tamworth:13 Miles
•Lichfield :12 Miles
•Birmingham: 10 Miles
•Birmingham International/NEC: 9 Miles
•M6 Toll (T3): 6 Miles
•M42 (J9): 5 Miles
•M6 (J6) :12 Miles
(Distances approximate)
These particulars are intended only as a guide and must not be relied upon as statements of fact.
Directions From Aston Knowles - Head northeast on High Street toward the traffic lights. Turn left onto Station Street. At the roundabout, take the first exit onto Birmingham Road (A5127). Continue straight, then turn right onto Chester Road (A452). After a while on the A452, take the slip road to join the A5127 again toward Four Oaks. Continue straight and take the exit toward Slade Road / A454 / Mere Green. Turn left onto Slade Road. Turn right onto Weeford Road. After about 0.5 miles, turn left onto Heath Croft Road. Continue onto Marlpit Lane. Turn right onto Shepherds Pool Road — your destination will be on your left.
Terms - •Tenure: Freehold
•Local authority: Birmingham
•Tax band: F
•Average area Broadband speed: 1000 Mbs available
Services - We understand that mains drainage, water, & electricity are connected.
Fixtures And Fittings - Only those items mentioned in the sales particulars are to be included in the sale price. All others are specifically excluded but may be available by separate arrangement.
Viewings - All viewings are strictly by prior appointment with agents Aston Knowles on .
Disclaimer - Important notice
Every care has been taken with the preparation of these particulars, but complete accuracy cannot be guaranteed. If there is any point which is of particular interest to you, please obtain professional confirmation. Alternatively, we will be pleased to check the information for you. These particulars do not constitute a contract or part of a contract. All measurements quoted are approximate. Photographs are reproduced for general information and it cannot be inferred that any item shown is included in the price.
Photographs taken September 2025
Particulars prepared September 2025
Buyer Identity Verification Fee - In line with the Money Laundering Regulations 2007, all estate agents are legally required to carry out identity checks on buyers as part of their due diligence. As agents acting on behalf of the seller, we are required to verify the identity of all purchasers once an offer has been accepted, subject to contract. We carry out this check using a secure electronic verification system, which is not a credit check and will not affect your credit rating. A non-refundable administration fee of £25 + VAT (£30 including VAT) per buyer applies for this service. By proceeding with your offer, you agree to this identity verification being undertaken. A record of the search will be securely retained within the electronic property file.
Brochures
Shepherds Pool Road, Sutton ColdfieldBrochure- COUNCIL TAXA payment made to your local authority in order to pay for local services like schools, libraries, and refuse collection. The amount you pay depends on the value of the property.Read more about council Tax in our glossary page.
- Band: F
- PARKINGDetails of how and where vehicles can be parked, and any associated costs.Read more about parking in our glossary page.
- Yes
- GARDENA property has access to an outdoor space, which could be private or shared.
- Yes
- ACCESSIBILITYHow a property has been adapted to meet the needs of vulnerable or disabled individuals.Read more about accessibility in our glossary page.
- Ask agent
Shepherds Pool Road, Sutton Coldfield
Add an important place to see how long it'd take to get there from our property listings.
__mins driving to your place
Get an instant, personalised result:
- Show sellers you’re serious
- Secure viewings faster with agents
- No impact on your credit score
Your mortgage
Notes
Staying secure when looking for property
Ensure you're up to date with our latest advice on how to avoid fraud or scams when looking for property online.
Visit our security centre to find out moreDisclaimer - Property reference 34216753. The information displayed about this property comprises a property advertisement. Rightmove.co.uk makes no warranty as to the accuracy or completeness of the advertisement or any linked or associated information, and Rightmove has no control over the content. This property advertisement does not constitute property particulars. The information is provided and maintained by Aston Knowles, Sutton Coldfield. Please contact the selling agent or developer directly to obtain any information which may be available under the terms of The Energy Performance of Buildings (Certificates and Inspections) (England and Wales) Regulations 2007 or the Home Report if in relation to a residential property in Scotland.
*This is the average speed from the provider with the fastest broadband package available at this postcode. The average speed displayed is based on the download speeds of at least 50% of customers at peak time (8pm to 10pm). Fibre/cable services at the postcode are subject to availability and may differ between properties within a postcode. Speeds can be affected by a range of technical and environmental factors. The speed at the property may be lower than that listed above. You can check the estimated speed and confirm availability to a property prior to purchasing on the broadband provider's website. Providers may increase charges. The information is provided and maintained by Decision Technologies Limited. **This is indicative only and based on a 2-person household with multiple devices and simultaneous usage. Broadband performance is affected by multiple factors including number of occupants and devices, simultaneous usage, router range etc. For more information speak to your broadband provider.
Map data ©OpenStreetMap contributors.




