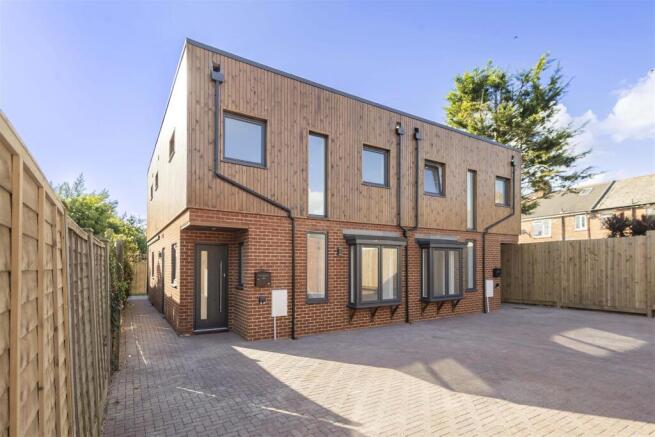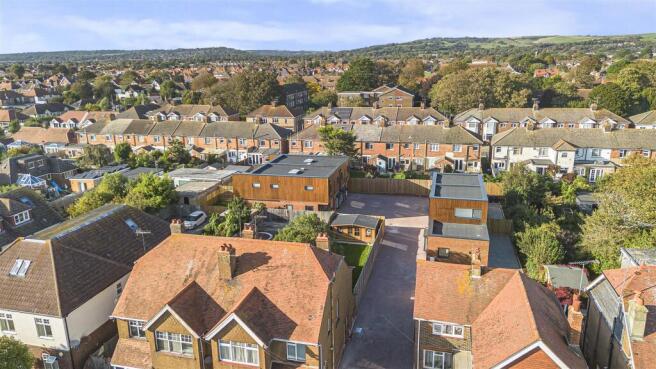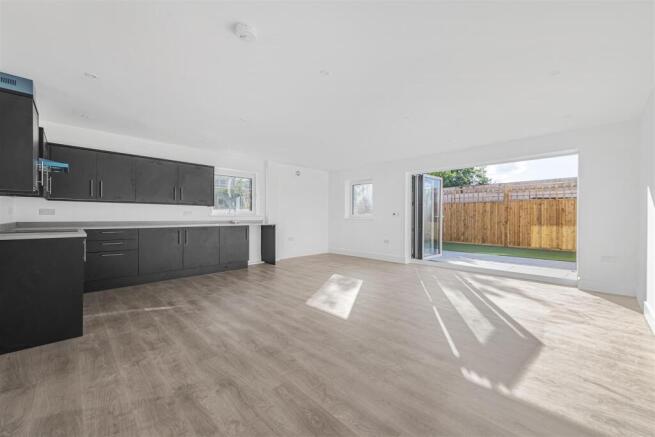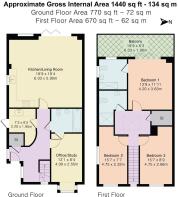Pavilion Road, Worthing BN14 7EF

- PROPERTY TYPE
Semi-Detached
- BEDROOMS
3
- BATHROOMS
3
- SIZE
1,443 sq ft
134 sq m
- TENUREDescribes how you own a property. There are different types of tenure - freehold, leasehold, and commonhold.Read more about tenure in our glossary page.
Freehold
Key features
- ** STEP INSIDE & SAVE - OPEN HOUSE WITH BUYER INCENTIVES ** 31 DEC 2025 10-12.00H
- Prime Pavilion Road location, in the heart of Worthing
- Walking distance to Worthing railway station, ideal for commuters
- Close to local schools including Downsbrook Primary Academy and Worthing High School
- Moments from Worthing Football Club and other leisure facilities
- Convenient access to local shops and everyday amenities
- Modern kitchen and living spaces designed for contemporary family life
- Private rear garden offering outdoor space to relax or entertain
- Off-street parking for added convenience
- Superb choice for families, professionals, or investors looking for a well-connected home
Description
Worthing offers an attractive mix of old and new housing styles, reflecting its rich history and modern growth. The town centre and seafront showcase elegant Regency and Victorian terraces, many with period features and sea views. Leafy suburbs boast Edwardian villas and 1930s family homes with generous gardens. Popular residential areas such as West Worthing and Goring offer spacious detached houses and traditional bungalows, highly sought after by families and retirees. In contrast, modern developments provide stylish apartments, contemporary townhouses, and new-build estates that appeal to first-time buyers and professionals. This blend of character and innovation makes Worthing’s property market diverse and vibrant.
Worthing is blessed with an abundance of parks and gardens, offering something for everyone who loves the outdoors: elegant Beach House Park, with immaculate lawns and formal planting, colourful borders and seafront tranquillity of Marine Gardens. For somewhere truly unique, Highdown Gardens sits high on the Downs, a rare chalk garden filled with exotic plants and sweeping views over the coast.
** Open House - 6 December 2025 ** - Our OPEN HOUSE is on Saturday, 6 December between 10.00h and 14.00h. Come and explore the home, get a real feel for the space, and speak directly with our friendly team who will be on hand to answer your questions. Viewings are by appointment only. Please book your preferred time slot to ensure you don’t miss out.
Entrance Hall - Store Room, access to stairs to top floor, and downstairs rooms.
Utility - 2.2 x 1.95 (7'2" x 6'4") - This practical utility area is ideal for muddy boots, coats, shoes, and cleaning products, helping to keep the rest of the home tidy. It includes a useful work surface with sink, space for extra wall cupboards if required, and a double-glazed side door providing convenient access to the outside.
Cloakroom/Bathroom - The ground floor bathroom/cloakroom provides a valuable convenience for both family and friends. It saves trips upstairs and makes everyday living easier. It’s especially handy for young children, visiting guests, or when entertaining, and can also serve as a practical space for washing up after outdoor activities, gardening, or sports.
Kitchen/Dining/Living Room - 6.03 x 5.90 (19'9" x 19'4") - This attractive space is bathed in natural light from double-glazed windows and stylish bi-fold doors that open directly onto the rear garden. The well-planned kitchen area features modern floor units, a sink, hob, and extractor fan, creating a functional yet welcoming setting where residents can cook, relax, and entertain with ease.
Study - 4 x 2.55 (13'1" x 8'4") - A valuable feature in any home, offering a quiet, dedicated space for focus and productivity. For professionals or students, it provides a private environment for working, reading, or online meetings away from household distractions. Beyond its traditional use, a study can easily adapt to changing lifestyles: it can be styled as a home office, hobby or craft room, music practice space, or even a library for book lovers. Families may use it as a homework zone for children, while others might transform it into a snug, meditation space, or guest bedroom with clever furniture choices.
Outside - The property boasts two private parking spaces at the front, providing convenience and security for residents and visitors alike. To the rear, a smart patio area opens onto low-maintenance artificial grass, offering an ideal space for outdoor dining, play, or simply relaxing in the sunshine without the need for regular gardening. Energy efficiency is a key feature, with a high-quality Samsung air source heat pump delivering sustainable heating and helping to reduce running costs. Together, these additions enhance both comfort and practicality, ensuring the home is perfectly suited to modern living.
First Floor - Large fixed windows, a rooflight, and a cleverly placed sun tunnel flood the first floor with natural light, creating a bright and uplifting atmosphere throughout the day. These features not only enhance the sense of space but also bring warmth and energy efficiency, reducing the need for artificial lighting. The design allows every room to feel welcoming and airy, while framing views of the surrounding gardens and skyline. This thoughtful use of glazing ensures the first floor blends modern comfort with a natural ambiance, making it a standout feature of the home.
Bedroom 1 - 4.2 x 3.63 (13'9" x 11'10") - The main bedroom is a true retreat, with bifold doors opening onto a generous 6.03 x 1.90m balcony - perfect for morning coffee, evening sunsets, or simply enjoying the fresh air in privacy. An additional en-suite shower room adds both luxury and convenience, making this a self-contained haven within the home. The fully carpeted floor and soft neutral décor create a calm, restful atmosphere, while the thoughtful layout ensures both comfort and practicality. This space combines elegance with everyday ease, offering an ideal sanctuary to unwind and recharge.
Bedroom 2 - 4.75 x 2.32 (15'7" x 7'7") - Having a second bedroom brings both flexibility and long-term value to a home. Ideal for children, overnight guests, or as a dedicated home office, making day-to-day living more practical.
Fully carpeted with radiator.
Bedroom 3 - 4.75 x 2.66 (15'7" x 8'8") - The third bedroom brings greater versatility, whether as a nursery, playroom, dressing room, or space for visiting family.
Shower-Room - An additional shower room serves the two upstairs bedrooms, providing both convenience and comfort for family members or guests. Thoughtfully designed with modern fittings, it reduces morning queues and makes shared living more practical. Whether used as a family bathroom or guest facility, it adds real versatility and enhances the home’s appeal.
Open Day - -
Brochures
Pavilion Road, Worthing BN14 7EF- COUNCIL TAXA payment made to your local authority in order to pay for local services like schools, libraries, and refuse collection. The amount you pay depends on the value of the property.Read more about council Tax in our glossary page.
- Band: TBC
- PARKINGDetails of how and where vehicles can be parked, and any associated costs.Read more about parking in our glossary page.
- Off street
- GARDENA property has access to an outdoor space, which could be private or shared.
- Yes
- ACCESSIBILITYHow a property has been adapted to meet the needs of vulnerable or disabled individuals.Read more about accessibility in our glossary page.
- Ask agent
Pavilion Road, Worthing BN14 7EF
Add an important place to see how long it'd take to get there from our property listings.
__mins driving to your place
Get an instant, personalised result:
- Show sellers you’re serious
- Secure viewings faster with agents
- No impact on your credit score
About Callaways Estate & Letting Agents, Hove
North & South Studios, 3 Wilbury Grove, Hove, East Sussex, BN3 3JQ


Your mortgage
Notes
Staying secure when looking for property
Ensure you're up to date with our latest advice on how to avoid fraud or scams when looking for property online.
Visit our security centre to find out moreDisclaimer - Property reference 34216775. The information displayed about this property comprises a property advertisement. Rightmove.co.uk makes no warranty as to the accuracy or completeness of the advertisement or any linked or associated information, and Rightmove has no control over the content. This property advertisement does not constitute property particulars. The information is provided and maintained by Callaways Estate & Letting Agents, Hove. Please contact the selling agent or developer directly to obtain any information which may be available under the terms of The Energy Performance of Buildings (Certificates and Inspections) (England and Wales) Regulations 2007 or the Home Report if in relation to a residential property in Scotland.
*This is the average speed from the provider with the fastest broadband package available at this postcode. The average speed displayed is based on the download speeds of at least 50% of customers at peak time (8pm to 10pm). Fibre/cable services at the postcode are subject to availability and may differ between properties within a postcode. Speeds can be affected by a range of technical and environmental factors. The speed at the property may be lower than that listed above. You can check the estimated speed and confirm availability to a property prior to purchasing on the broadband provider's website. Providers may increase charges. The information is provided and maintained by Decision Technologies Limited. **This is indicative only and based on a 2-person household with multiple devices and simultaneous usage. Broadband performance is affected by multiple factors including number of occupants and devices, simultaneous usage, router range etc. For more information speak to your broadband provider.
Map data ©OpenStreetMap contributors.




