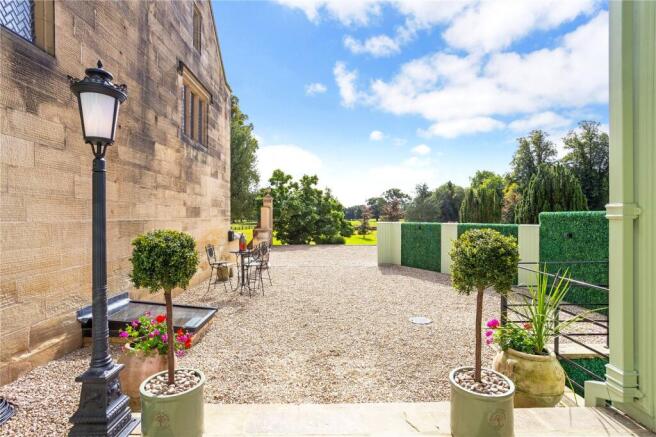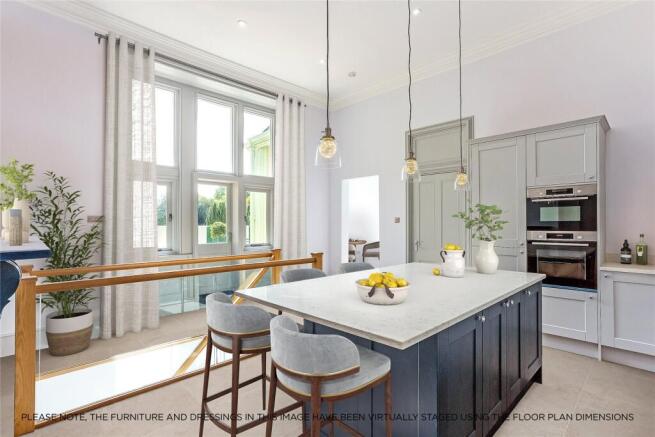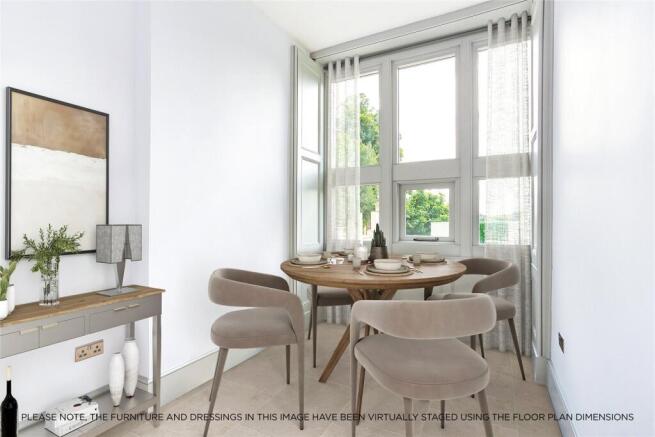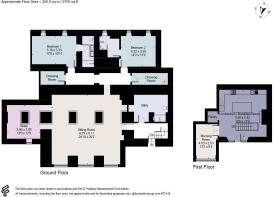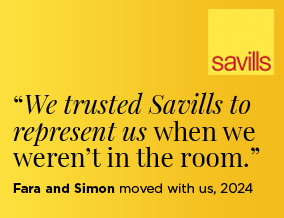
11 Moreby Hall, Escrick, York, North Yorkshire, YO19

- PROPERTY TYPE
Duplex
- BEDROOMS
2
- BATHROOMS
2
- SIZE
2,755 sq ft
256 sq m
Key features
- Dual-level layout with direct access to a private south-facing terrace
- Stylish breakfast kitchen and day room on the on the entrance level
- Versatile lower-level living and entertaining space with exceptional flexibility
- Additional area ideal for a home office, occasional guest bedroom, snug
- Two bedroom suites with en suite bathrooms and walk-in dressing rooms
- Spacious main bathroom with a large walk-in shower and freestanding bathtub
- Choice of flooring finishes available, allowing buyers to tailor the space to their personal taste
- High speed broadband, pre-wired Sky Q TV
- Dakin Air Source Heat Pump System
- EPC Rating = B
Description
Description
Sophisticated Style Meets Historic Grandeur
Spanning approximately 2,755 sq ft across two impeccably designed levels, this stunning residence blends heritage architecture with cutting-edge contemporary design. Set within a Grade II* listed mansion which is home to just 11 bespoke residences, this rare offering combines exclusive living with breath taking parkland views.
At its heart lies a south-facing terrace, offering sweeping vistas over 12 acres of meticulously managed grounds with access to private areas to enjoy picnics, morning coffees or evening aperitifs.
Inside, the home has been extensively refurbished to an exceptional standard, offering versatile living spaces adorned with luxury finishes. Striking vaulted ceilings and oversized windows on the upper level flood the space with natural light, while the lower level maintains impressive ceiling heights and a seamless flow.
Step directly from the terrace into a sleek, contemporary kitchen featuring integrated Bosch appliances, Silestone countertops, and a statement central island. A walk-in pantry adds practicality, and the charming morning room, which boasts an original stone-flagged floor, offers versatility.
A bespoke oak and glass staircase anchors the home, elegantly connecting both floors and highlighting the balance between historic character and modern luxury.
On the lower level, two generously proportioned bedroom suites offer privacy and indulgence, each with walk-in dressing rooms and designer en suites. A separate house bathroom/utility room provides additional convenience, with contemporary tiling throughout. A second, discreet entrance leads from the lower level via a covered walkway.
Key features include:
Two designated parking spaces
EV charging point
Private storage facilities
Access to 12 acres of landscaped parkland
Dakin Air Source Heat Pump system – energy-efficient and low carbon
This property must be seen to be appreciated.
Location
The Moreby Hall Estate is located in a semi-rural area approximately 4 miles south of York. It has convenient access to the A64 dual carriageway, which connects directly to the A1(M) and the national motorway network.
Leeds Bradford Airport is within reach and offers regular domestic and international flights. York city centre provides access to the East Coast Main Line, with direct trains to London Kings Cross in under 2 hours.
York Designer Outlet is 4.8 miles away and can be reached by car in about 10 minutes via the B1222.
Naburn village is located 2.2 miles from The Mansion House, about a 5-minute drive. The village offers amenities such as Naburn School, St Matthew’s Church, a village hall, and a play area. It also has a local pub (The Blacksmith’s Arms), York Marina, and the Waterside Café on the riverbank of the River Ouse. The Yorkshire Ouse Sailing Club and a local riding centre are also nearby.
York city centre is 6 miles to the north. It is a major historic city and a popular tourist destination, with a wide range of facilities, amenities, and several well-regarded schools.
Square Footage: 2,755 sq ft
Leasehold with approximately 997 years remaining.
Acreage: 12 Acres
Directions
The property is located approximately 3 miles south of York and has easy access to the A64 dual carriageway, which connects directly to the A1(M) and the national motorway network. The surrounding commercial centre of North West and East Yorkshire are easily accessible, as is Leeds/Bradford Airport. In addition, there is quick access to the East Coast mainline from York city centre, making London Kings Cross less than 2 hours away.
From York city centre, head south on the A19. Just before you reach the A64 bypass, turn right onto the road signposted to Naburn and Naburn Marina. After you leave the village of Naburn, you will see the entrance gates to Moreby Hall on the right-hand side of the road.
Additional Info
* Some images have been digitally dressed
* All distances taken from Google
* We are advised that the property has mains water, electricity, drainage and an air-source heat pump.
* The properties are Leasehold with vacant possession on legal completion
Brochures
Web Details- COUNCIL TAXA payment made to your local authority in order to pay for local services like schools, libraries, and refuse collection. The amount you pay depends on the value of the property.Read more about council Tax in our glossary page.
- Band: TBC
- PARKINGDetails of how and where vehicles can be parked, and any associated costs.Read more about parking in our glossary page.
- Disabled parking,EV charging,Residents
- GARDENA property has access to an outdoor space, which could be private or shared.
- Yes
- ACCESSIBILITYHow a property has been adapted to meet the needs of vulnerable or disabled individuals.Read more about accessibility in our glossary page.
- Ask agent
11 Moreby Hall, Escrick, York, North Yorkshire, YO19
Add an important place to see how long it'd take to get there from our property listings.
__mins driving to your place
Get an instant, personalised result:
- Show sellers you’re serious
- Secure viewings faster with agents
- No impact on your credit score
Your mortgage
Notes
Staying secure when looking for property
Ensure you're up to date with our latest advice on how to avoid fraud or scams when looking for property online.
Visit our security centre to find out moreDisclaimer - Property reference BRD240045. The information displayed about this property comprises a property advertisement. Rightmove.co.uk makes no warranty as to the accuracy or completeness of the advertisement or any linked or associated information, and Rightmove has no control over the content. This property advertisement does not constitute property particulars. The information is provided and maintained by Savills New Homes, York. Please contact the selling agent or developer directly to obtain any information which may be available under the terms of The Energy Performance of Buildings (Certificates and Inspections) (England and Wales) Regulations 2007 or the Home Report if in relation to a residential property in Scotland.
*This is the average speed from the provider with the fastest broadband package available at this postcode. The average speed displayed is based on the download speeds of at least 50% of customers at peak time (8pm to 10pm). Fibre/cable services at the postcode are subject to availability and may differ between properties within a postcode. Speeds can be affected by a range of technical and environmental factors. The speed at the property may be lower than that listed above. You can check the estimated speed and confirm availability to a property prior to purchasing on the broadband provider's website. Providers may increase charges. The information is provided and maintained by Decision Technologies Limited. **This is indicative only and based on a 2-person household with multiple devices and simultaneous usage. Broadband performance is affected by multiple factors including number of occupants and devices, simultaneous usage, router range etc. For more information speak to your broadband provider.
Map data ©OpenStreetMap contributors.
