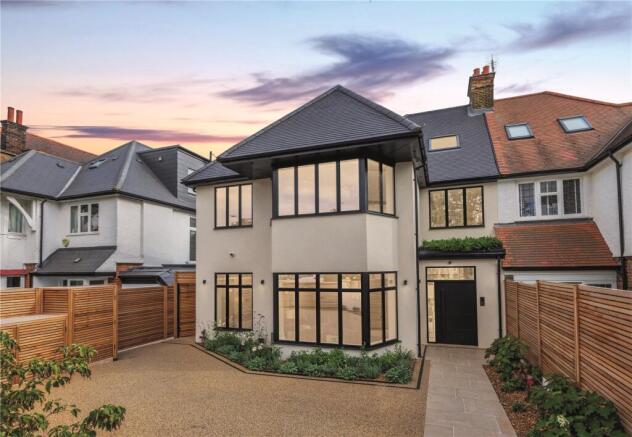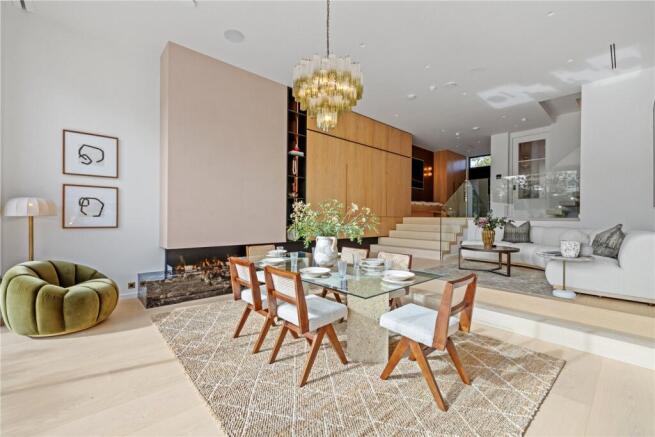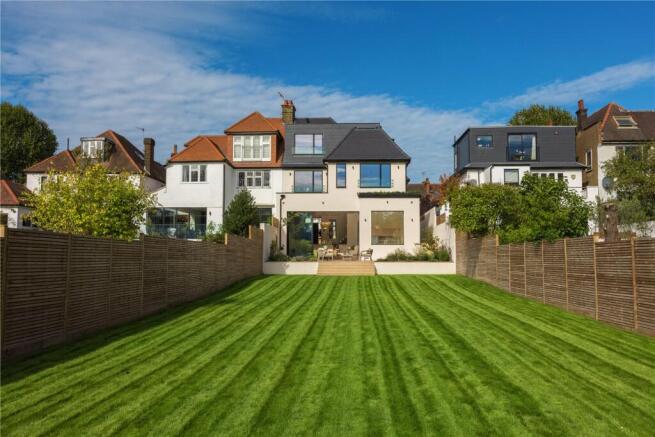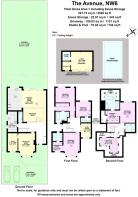
The Avenue, London, NW6

- PROPERTY TYPE
Semi-Detached
- BEDROOMS
5
- BATHROOMS
5
- SIZE
3,528 sq ft
328 sq m
- TENUREDescribes how you own a property. There are different types of tenure - freehold, leasehold, and commonhold.Read more about tenure in our glossary page.
Freehold
Key features
- Gated Driveway
- Planning permission granted to build garden studio and swimming pool (shown on floorplan)
Description
Framed by expansive windows, the exterior invites natural light into every corner, creating a seamless connection between indoors and out. A private driveway offers secure parking for up to three vehicles.
Upon entering the house, you're greeted by soaring high ceilings and a grand sense of space. At the heart of the home lies a vast open-plan kitchen, dining, and reception area - ideal for both entertaining and relaxed family living. The kitchen features premium appliances including a Fisher & Paykel fridge/freezer, integrated double dishwasher drawers, a Blanco 4-in-1 boiling tap and Miele cooker, microwave, warming drawer, and integrated induction hob, all centred around a stunning ‘Taj Mahal’ natural polished stone waterfall island.
The double height reception room opens through floor-to-ceiling sliding doors towards a natural limestone tiled terrace, with sweeping steps leading down to a 40m enclosed and secluded garden benefitting from landscaped designed drawings at the ready to plant your own haven. The rear of the garden benefits from fully fitted electricity and water supply outlets with approved planning permission (Application Ref: 22/2454) for a studio and swimming pool, offering the potential to further develop and create a unique living experience in the heart of London.
The ground floor also includes a further large reception room with a secret door leading to a bright and tranquil study overlooking the front driveway. Both reception rooms feature the latest in modern technology with sensor activated bioethanol fireplaces.
A central floating staircase adorned with pin lights and glass balustrades leads to the upper floors. The first floor continues to impress offering a home office behind Crittall doors, three luxurious double bedrooms, each with its own ensuite. Every bathroom in the house is a statement in design, combining elegance with functionality and have been finished with unique natural stone basins and vanity units. The principal bathroom, styled in a soft pink palette, is truly incredible, featuring a bathtub, a walk-in shower with exquisite honed pink marble finishes, creating a spa-like sanctuary.
The second floor of the house presents a large loft style bedroom with a walk-in-wardrobe dressing room and a spacious bathroom. A centrepiece bathtub sits beneath a sky light, perfect for star-gazing, while the bedroom offers views across the garden and city skyline. A fifth bedroom occupies the top-front side of the house and offers flexibility as a nursery, gym or additional study. Ample storage is available throughout including generous eaves storage on the top floor.
This unique smart home features wide pale oakwood flooring, air-conditioning and underfloor heating in every room. It is equipped with top of the range security systems – alarm and CCTV, KNX home control with smart lighting, integrated heating and cooling, Control4 AV system to include Sonos on the ground floor.
Designed with passion, precision, and purpose, this is a rare opportunity to own a home where every detail has been thoroughly crafted to deliver an exceptional family home and living experience. Nestled between the green spaces of Tiverton Green and Queen's Park, The Avenue offers a rare blend of tranquility and connectivity in one of North West London’s most desirable village neighbourhoods.
Queen's Park's vibrant high street, with its independent cafés, boutiques, and restaurants, adds to the area’s charm and community feel.
The area is exceptionally well served by a wide selection of highly regarded local schools, including Malorees and Salusbury Primary Schools as well as Queen's Park Community School (QPCS) for secondary education.
The Avenue is superbly connected, with Queen’s Park (0.7 miles), Brondesbury Park (0.3 miles) and Kensal Rise (0.4 miles) Stations all within easy reach, offering swift access to Central London and beyond.
Whether you're seeking green space, excellent transport, or a strong sense of neighbourhood, The Avenue delivers on every front.
Brochures
Particulars- COUNCIL TAXA payment made to your local authority in order to pay for local services like schools, libraries, and refuse collection. The amount you pay depends on the value of the property.Read more about council Tax in our glossary page.
- Band: TBC
- PARKINGDetails of how and where vehicles can be parked, and any associated costs.Read more about parking in our glossary page.
- Gated
- GARDENA property has access to an outdoor space, which could be private or shared.
- Yes
- ACCESSIBILITYHow a property has been adapted to meet the needs of vulnerable or disabled individuals.Read more about accessibility in our glossary page.
- Ask agent
The Avenue, London, NW6
Add an important place to see how long it'd take to get there from our property listings.
__mins driving to your place
Get an instant, personalised result:
- Show sellers you’re serious
- Secure viewings faster with agents
- No impact on your credit score



Your mortgage
Notes
Staying secure when looking for property
Ensure you're up to date with our latest advice on how to avoid fraud or scams when looking for property online.
Visit our security centre to find out moreDisclaimer - Property reference ALB250070. The information displayed about this property comprises a property advertisement. Rightmove.co.uk makes no warranty as to the accuracy or completeness of the advertisement or any linked or associated information, and Rightmove has no control over the content. This property advertisement does not constitute property particulars. The information is provided and maintained by Cluttons, Hyde Park - Sales. Please contact the selling agent or developer directly to obtain any information which may be available under the terms of The Energy Performance of Buildings (Certificates and Inspections) (England and Wales) Regulations 2007 or the Home Report if in relation to a residential property in Scotland.
*This is the average speed from the provider with the fastest broadband package available at this postcode. The average speed displayed is based on the download speeds of at least 50% of customers at peak time (8pm to 10pm). Fibre/cable services at the postcode are subject to availability and may differ between properties within a postcode. Speeds can be affected by a range of technical and environmental factors. The speed at the property may be lower than that listed above. You can check the estimated speed and confirm availability to a property prior to purchasing on the broadband provider's website. Providers may increase charges. The information is provided and maintained by Decision Technologies Limited. **This is indicative only and based on a 2-person household with multiple devices and simultaneous usage. Broadband performance is affected by multiple factors including number of occupants and devices, simultaneous usage, router range etc. For more information speak to your broadband provider.
Map data ©OpenStreetMap contributors.





