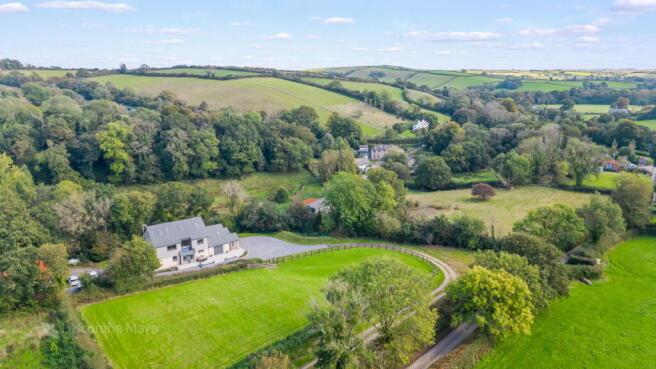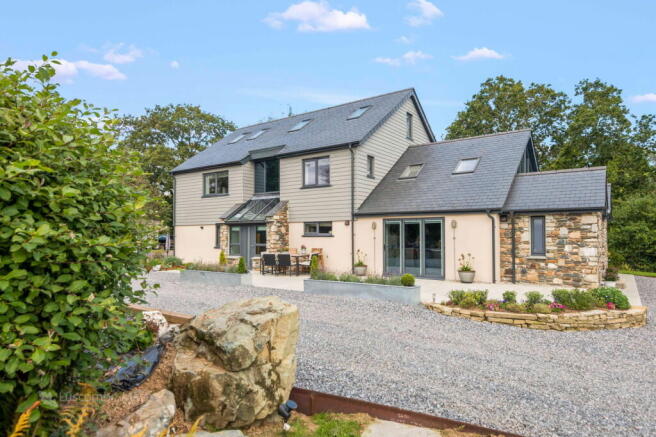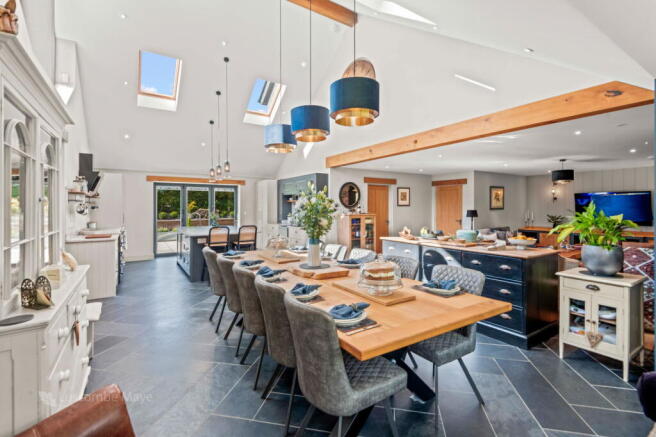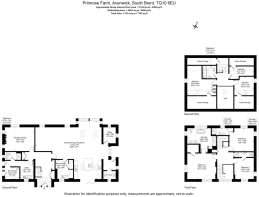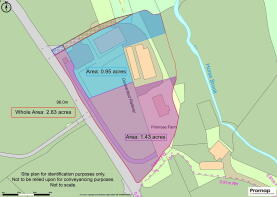
Horsebrook, Avonwick

- PROPERTY TYPE
Detached
- BEDROOMS
6
- BATHROOMS
5
- SIZE
3,368 sq ft
313 sq m
- TENUREDescribes how you own a property. There are different types of tenure - freehold, leasehold, and commonhold.Read more about tenure in our glossary page.
Ask agent
Key features
- Being sold by Informal Tender
- Detached country home
- Blend of traditional farmhouse charm with contemporary design
- Quality fixtures and fittings throughout
- Build completed in 2021
- Garden and approximately 1/2 acre paddock
- Part-vaulted open-plan kitchen, dining, and living area
- Separate reception room with wood burner
- Master bedroom with en-suite and walk in wardrobe
- Sweeping driveway and ample parking
Description
DESCRIPTION
Luscombe Maye are delighted to bring to market Primrose Farm, a detached modern country home, that seamlessly blends traditional farmhouse charm with contemporary design. Completed in 2021, this impressive property has been finished to an exceptionally high standard, featuring quality fixtures and fittings throughout.
Upon entering the home, you are welcomed by a spacious vaulted entrance hall, where a striking herringbone-pattern tiled floor flows seamlessly into the adjoining ground-floor spaces with underfloor heating providing a comfortable ambient temperature throughout the ground floor. The wooden staircase provides a natural focal point, rising to the upper level.
At the heart of the home is a stunning open-plan kitchen, dining, and living area. This part-vaulted space has been thoughtfully designed for both family life and entertaining, offering an abundance of natural light and a smooth transition between cooking, dining, and seating areas. The kitchen features a central island with breakfast bar, a Quooker tap, an electric Everhot cooker, and a full suite of integrated appliances. Adjacent to the main kitchen is a fully equipped back kitchen, complete with a walk-in pantry, Bosch oven, and additional space for a fridge freezer and dishwasher. The layout easily accommodates space for a large dining table, as well as a spacious adjoining sitting area, great for family and guests which enjoys an inset gas fire. A separate reception room offers a cosier setting, enhanced by engineered oak flooring and an exposed stone fireplace with a wood-burning stove—bringing a touch of rustic charm.
Elsewhere on the ground floor, a dedicated home office provides a quiet space for work or study. A utility/laundry room has space and plumbing for a washing machine and, tumble dryer, a boot room with back door, ground-floor W.C., and an additional shower room add further practicality and convenience for every day living.
The first floor is home to the master suite—an expansive bedroom with a walk-in wardrobe and a beautifully appointed en-suite bathroom, complete with freestanding bath, walk-in shower, and twin sinks. Two further double bedrooms also occupy this floor, each with its own contemporary en-suite shower room. Each of these bedrooms offers countryside views, and from some windows, you can even catch a glimpse of the rolling hills of Dartmoor in the distance. The second floor features three additional bedrooms served by a well-appointed family bathroom. Each room enjoys access to the eaves, providing useful storage space.
The property is approached via a sweeping driveway that leads to the front of the house, providing ample parking. The gardens wrap around the side and rear, while an enclosed paddock of approximately 1/2 an acre opposite offers an additional area of green space — ideal for a variety of uses.
Please see the plan showing the boundaries of the property - highlighted purple.
MATERIAL INFORMATION
Verified Material Information
Council Tax band: F
Tenure: Freehold
Property type: House
Property construction: Standard block construction
Energy Performance rating: C
Electricity supply: Mains electricity
Solar Panels: No
Other electricity sources: No
Water supply: Mains water supply
Sewerage: Septic tank
Heating: LPG-powered central heating is installed. The system was installed on 29 Jan 2020.
Heating features: Double glazing, Underfloor heating, and Wood burner
Broadband: ADSL copper wire. The current vendors have a 90mb SIM card.
Mobile coverage: O2 - Good, Vodafone - Good, Three - Good, EE - Good
Parking: Private and Driveway
Building safety issues: No
Restrictions - Listed Building: No
Restrictions - Tree Preservation Orders: None
Public right of way: No
Long-term area flood risk: No
Historical flooding: No
Flood defences: No
Coastal erosion risk: No
Planning permission issues: No
Accessibility and adaptations: Level access
Coal mining area: No
Non-coal mining area: No
Loft access: No
All information is provided without warranty. Contains HM Land Registry data © Crown copyright and database right 2021. This data is licensed under the Open Government Licence v3.0.
The information contained is intended to help you decide whether the property is suitable for you. You should verify any answers which are important to you with your property lawyer or surveyor or ask for quotes from the appropriate trade experts: builder, plumber, electrician, damp, and timber expert.
To ensure legal compliance, we require our sellers to complete a Property Information Questionnaire or provide a Material Information Guide along with the title document. If available, please scan the QR code or access the additional online material information you can contact our team for this information.
METHOD OF SALE
The property is being offered for sale by Informal Tender (unless sold prior), such that purchasers’ are invited to submit their highest and final offers in a sealed envelope by Tuesday 11th November 2025. Tender forms are available on request from the Sole Selling Agent.
All tenders must be submitted to either 6 Fore Street, South Brent, TQ10 9BQ in an envelope clearly marked ‘Primrose Farm’.
The seller does not undertake to accept the highest or any of the offers and the seller reserves the right to withdraw, alter or amend the way in which the land is offered for sale.
LOCAL AUTHORITY
South Hams District Council, Follaton House, Plymouth Road, Totnes TQ9 5NE.
LETTINGS
Luscombe Maye also offers an Award Winning Lettings service. If you are considering Letting your own property, or a buy to let purchase, please inform us and we can put you in contact with the Lettings team who would be delighted to discuss our range of bespoke services with you.
VIEWINGS
By appointment with Luscombe Maye, South Brent.
DIRECTIONS
what3words location
glorified.view.internal
AVONWICK
Avonwick is a charming village located on the River Avon, in the heart of the South Hams area of Outstanding Natural Beauty. The A38 Devon Expressway is within a mile, connecting to the M5 and national road network. The village offers a friendly community atmosphere, a pretty Victorian church, automotive garage and a well-regarded public house and restaurant. The Avon Vale Tennis Club is reputed to be one of the oldest lawn tennis clubs in the world and is a popular gathering place for many in the local area. There are three popular primary schools within three miles and three comprehensive schools within six miles. The delightful Elizabethan town of Totnes is just five miles away with a full range of services and facilities including a mainline train station offering services to Plymouth, Exeter and on to Bristol, Cardiff and London.
Useful facilities can also be found in South Brent with churches, a primary school, and a range of local retailers. Dartmoor is nearby offering countryside walks and some of the finest beaches on the south coast being within easy reach.
- COUNCIL TAXA payment made to your local authority in order to pay for local services like schools, libraries, and refuse collection. The amount you pay depends on the value of the property.Read more about council Tax in our glossary page.
- Band: F
- PARKINGDetails of how and where vehicles can be parked, and any associated costs.Read more about parking in our glossary page.
- Yes
- GARDENA property has access to an outdoor space, which could be private or shared.
- Private garden
- ACCESSIBILITYHow a property has been adapted to meet the needs of vulnerable or disabled individuals.Read more about accessibility in our glossary page.
- Ask agent
Horsebrook, Avonwick
Add an important place to see how long it'd take to get there from our property listings.
__mins driving to your place
Get an instant, personalised result:
- Show sellers you’re serious
- Secure viewings faster with agents
- No impact on your credit score
Your mortgage
Notes
Staying secure when looking for property
Ensure you're up to date with our latest advice on how to avoid fraud or scams when looking for property online.
Visit our security centre to find out moreDisclaimer - Property reference S1465080. The information displayed about this property comprises a property advertisement. Rightmove.co.uk makes no warranty as to the accuracy or completeness of the advertisement or any linked or associated information, and Rightmove has no control over the content. This property advertisement does not constitute property particulars. The information is provided and maintained by Luscombe Maye, South Brent. Please contact the selling agent or developer directly to obtain any information which may be available under the terms of The Energy Performance of Buildings (Certificates and Inspections) (England and Wales) Regulations 2007 or the Home Report if in relation to a residential property in Scotland.
*This is the average speed from the provider with the fastest broadband package available at this postcode. The average speed displayed is based on the download speeds of at least 50% of customers at peak time (8pm to 10pm). Fibre/cable services at the postcode are subject to availability and may differ between properties within a postcode. Speeds can be affected by a range of technical and environmental factors. The speed at the property may be lower than that listed above. You can check the estimated speed and confirm availability to a property prior to purchasing on the broadband provider's website. Providers may increase charges. The information is provided and maintained by Decision Technologies Limited. **This is indicative only and based on a 2-person household with multiple devices and simultaneous usage. Broadband performance is affected by multiple factors including number of occupants and devices, simultaneous usage, router range etc. For more information speak to your broadband provider.
Map data ©OpenStreetMap contributors.
