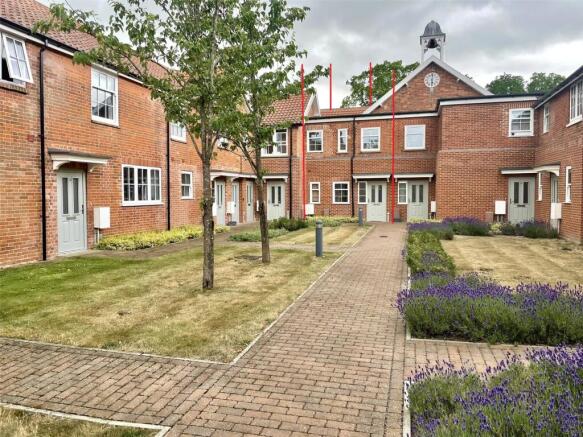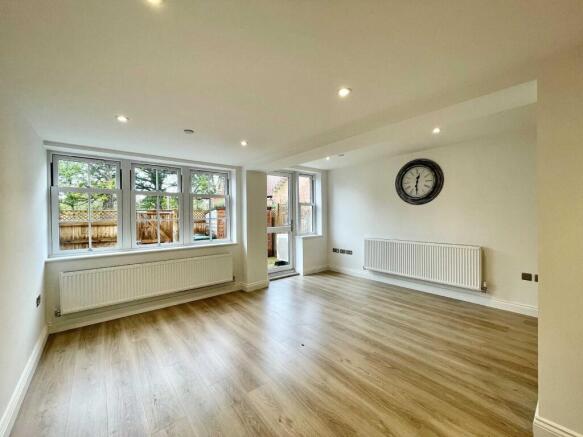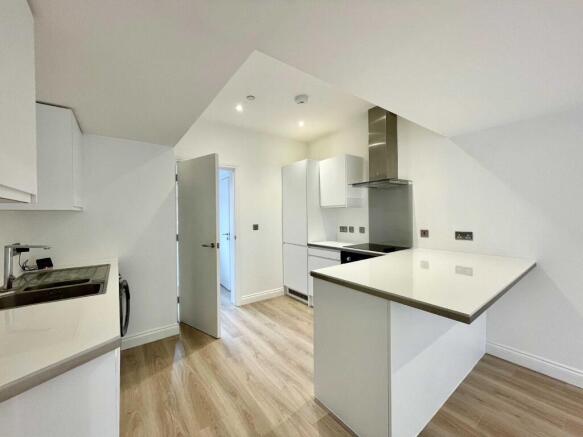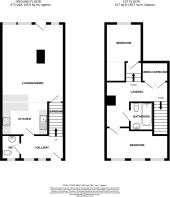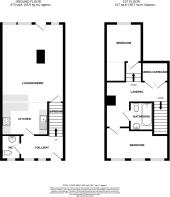Kerrison Gardens, Stoke Road, Thorndon, IP23

Letting details
- Let available date:
- Now
- Deposit:
- £1,038A deposit provides security for a landlord against damage, or unpaid rent by a tenant.Read more about deposit in our glossary page.
- Min. Tenancy:
- Ask agent How long the landlord offers to let the property for.Read more about tenancy length in our glossary page.
- Let type:
- Long term
- Furnish type:
- Unfurnished
- Council Tax:
- Ask agent
- PROPERTY TYPE
Terraced
- BEDROOMS
2
- BATHROOMS
1
- SIZE
Ask agent
Key features
- 2 Bedrooms
- Contemporary Kitchen/Living Room
- Stylish Bathroom
- Downstairs cloakroom
- Air Source heating
- 2 Car Spaces
Description
This stylish two bedroom terraced house has Victorian origins and was formed as a result of a major redevelopment along with its neighbours to create a superb range of character village homes. The interior layout offers hallway with stairs and cloakroom, main reception room with attractive fitted kitchen, first floor landing along with two bedrooms and bathroom. The interior is notable for character details retained within the conversion scheme bringing to the layout varying ceiling heights along with structural details making this an above average rental opportunity. A paved courtyard garden sits to the rear and includes a useful storage shed. Windows and doors are double glazed and an air source heat pump radiator heating system installed. Two allocated car parking spaces belong, found at the rear of property made convenient by a gate within the rear fence.
Location
The village is well served and now includes a Community Stores along with The Black Horse Pub, Village Hall, Parish Church and importantly a well regarded Primary School within Hartismere catchment. Bus Routes link Thorndon with the surrounding area and the road system allows easy access to towns and villages such as Eye, Debenham, Stowmarket and Woodbridge along with Diss on the Norfolk Suffolk border, where the mainline rail station provides a commuter service to London Liverpool Street. Neighbouring Eye provides a wide range of shops for everyday needs along with the Health Centre, Library and High School with Sixth Form Centre. Equally, Debenham lies within easy reach to the south and Stowmarket provides an alternative mainline rail station to London in addition to services west to Cambridge and Kings Cross services north to Scotland.
Direction
Thorndon is easily found from the A140 by following signposts opposite The White Horse pub. Kerrison Gardens is then found on the left upon entering the village. Turn into the second, main entrance and 11 will be found set back on the left under the Clock Tower.
Entrance Hall
Approached by a pathway leading towards the house beneath the original Clock Tower. The outer door opens to a sizeable and welcoming hall with stairs rising to the first floor. Double radiator. Fitted coat rack.
Cloakroom
Fitted with a suite comprising low level wc and wash basin with cabinet under. Single radiator. Mirror. Towel hoop. Window to the front elevation.
Kitchen/Living Room
8.05m x 4.52m
Fitted to one end with a stylish range of units in a white gloss finish and providing a good range of cupboard and drawer storage. 4 ring hob, Bosch single oven with chimney hood over. Integrated fridge and freezer plus washing machine and dishwasher. Single drainer sink unit with drainer bowl and mixer tap. The remainder of the room offers versatility with regard to layout and has windows onto the rear courtyard along with a glazed door leading outside. Two double radiators. Television, telephone, satellite etc sockets. Understairs storage cupboard. Recessed spotlights.
First Floor Landing
A character split level landing area with built-in airing cupboard.
Bedroom 1
4.6m x 2.08m
3 windows provide an outlook and good natural light. Double radiator. Range of points including TV, telephone etc.
Bedroom 2
2.77m x 2.57m
With two windows to the rear elevation. Double radiator. Telephone and television points.
Bathroom
Fitted with a suite comprising panelled bath with shower over, low level wc and vanity wash basin complete with two drawers beneath. Mirror. Shaver point. Recessed spots. Marble effect tiling to walls and floor.
Outside
The enclosed courtyard is low maintenance and includes a useful timber wall store type shed. A rear gate leads to and from the two car parking spaces found just across the way.
Services
The Owner informs us mains water, electricity and drainage are connected to the property.
Terms of the Tenancy
The property will be let on an Assured Shorthold Tenancy for an initial fixed term of twelve months
Rent
The rent, exclusive of all outgoings and Council Tax will be £950 per calendar month, payable monthly in advance by standing order. All further outgoings will be the responsibility of the Tenant.
Applications
Once accepted in principle by the Landlord, Applicants must pay a Holding Deposit of 1 week’s rent £219.00 undergo a full reference and credit check.
Holding Deposit
1. The landlord accepts your application for the tenancy. 2. The Landlord decides not to let the property. 3. An agreement to rent the property is not reached before the ‘deadline to reach agreement’ and the tenant is not at fault.
Holding Deposit (cont.)
The Holding Deposit will not be returned and will be retained by the letting agent and/or landlord if: 1. You decide not to proceed with the tenancy. 2. You provide false or misleading information which reasonably affects the Landlord’s decision to rent to you. 3. You fail a Right to Rent check. 4. Or fail to take all reasonable steps to enter into an agreement (i.e. responding to reasonable requests for information required to progress the agreement) when the landlord and/or agent has done so. The ‘deadline for agreement’ for both parties is usually 15 days after a holding deposit has been received by a landlord or agent (unless otherwise agreed in writing).
Referencing
Once you apply for a tenancy and pay a Holding Deposit you will be referenced via Homelet. This process will include (but not be limited to) a check on your credit history, employment/income sources and current landlord. You will be sent a link by a reference provider. Please follow the link and provide the requested information. Once the reference report is complete this will be provided to the Landlord. Upon the Landlords approval commencement dates can be agreed
Tenants Deposit
The Tenants Deposit in this instance is £1096.00 being equivalent to 5 Weeks Rent based on a per calendar month rent of £950.00
Mobile & Broadband
OfCom Mobile & Broadband Checker - paste the following link into your browser:
Flood Risk
For Flood Risk information paste the following Link into your Browser:
Postal Address
11 Kerrison Gardens, Stoke Road, Thorndon, IP23 7JQ
Local Authority
Mid Suffolk District Council, Endeavour House, 8 Russell Road, Ipswich IP1 2BX. Telephone:
Council Tax
The property has been placed in Tax Band B.
Viewing
By prior telephone appointment with the Landlords agent Harrison Edge T: +44 (0)
- COUNCIL TAXA payment made to your local authority in order to pay for local services like schools, libraries, and refuse collection. The amount you pay depends on the value of the property.Read more about council Tax in our glossary page.
- Band: B
- PARKINGDetails of how and where vehicles can be parked, and any associated costs.Read more about parking in our glossary page.
- Yes
- GARDENA property has access to an outdoor space, which could be private or shared.
- Yes
- ACCESSIBILITYHow a property has been adapted to meet the needs of vulnerable or disabled individuals.Read more about accessibility in our glossary page.
- Ask agent
Kerrison Gardens, Stoke Road, Thorndon, IP23
Add an important place to see how long it'd take to get there from our property listings.
__mins driving to your place
Notes
Staying secure when looking for property
Ensure you're up to date with our latest advice on how to avoid fraud or scams when looking for property online.
Visit our security centre to find out moreDisclaimer - Property reference EYE220048_L. The information displayed about this property comprises a property advertisement. Rightmove.co.uk makes no warranty as to the accuracy or completeness of the advertisement or any linked or associated information, and Rightmove has no control over the content. This property advertisement does not constitute property particulars. The information is provided and maintained by Harrison Edge Limited, Eye. Please contact the selling agent or developer directly to obtain any information which may be available under the terms of The Energy Performance of Buildings (Certificates and Inspections) (England and Wales) Regulations 2007 or the Home Report if in relation to a residential property in Scotland.
*This is the average speed from the provider with the fastest broadband package available at this postcode. The average speed displayed is based on the download speeds of at least 50% of customers at peak time (8pm to 10pm). Fibre/cable services at the postcode are subject to availability and may differ between properties within a postcode. Speeds can be affected by a range of technical and environmental factors. The speed at the property may be lower than that listed above. You can check the estimated speed and confirm availability to a property prior to purchasing on the broadband provider's website. Providers may increase charges. The information is provided and maintained by Decision Technologies Limited. **This is indicative only and based on a 2-person household with multiple devices and simultaneous usage. Broadband performance is affected by multiple factors including number of occupants and devices, simultaneous usage, router range etc. For more information speak to your broadband provider.
Map data ©OpenStreetMap contributors.
