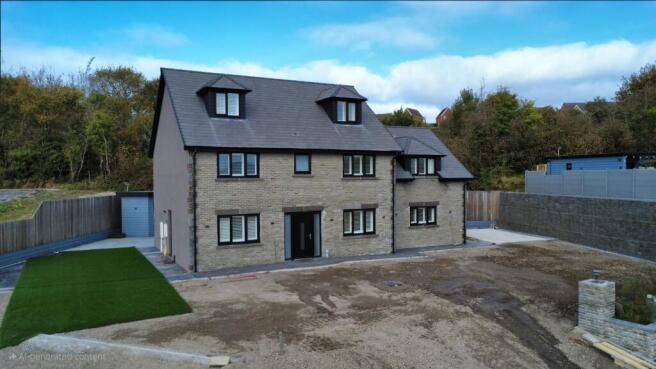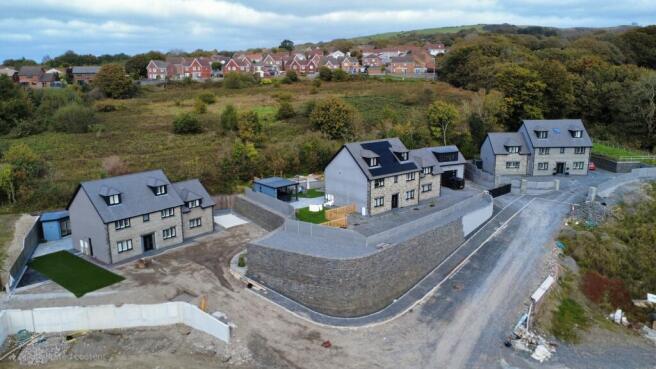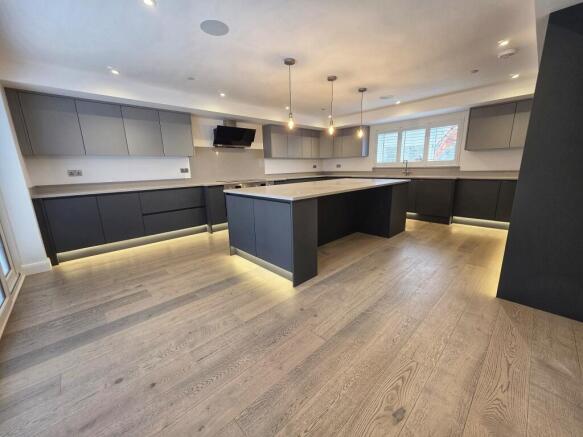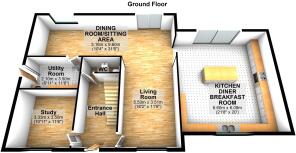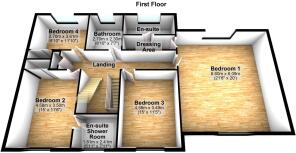
Old Oak Tree Close, Birchgrove Road, Birchgrove, Swansea, City And County of Swansea.

- PROPERTY TYPE
Detached
- BEDROOMS
6
- BATHROOMS
3
- SIZE
Ask agent
- TENUREDescribes how you own a property. There are different types of tenure - freehold, leasehold, and commonhold.Read more about tenure in our glossary page.
Freehold
Key features
- Detached Six Bed Executive Home
- Private Gated Community * Unique for the Location
- High Specification and Quality Throughout
- Large kitchen/diner/breakfast room plus utility room
- Family Bathroom * Two ensuite shower rooms * GF WC
- Large open plan living areas * Garden room/Detached Garage
- Large driveways and generous plot sizes *
- Beautiful natural stone finishes externally
- Elevated far reaching views towards the sea
Description
Ground Floor
Entrance Hall
A composite A-rated door to front finished in Matt Black, solid Oak flooring and under floor heating. The entrance hall is spacious and includes a stylish solid Ash stair case leading to first floor, under stairs storage cupboard which holds a multi-channel sound system which has individual controls and amplifiers for the high tech sounds system which is built into the property within each room. Each individual room can have alternate play list and controlled independently using an IPAD or as many as you want can play together, controls for the highest speed fibre optic Internet system available which is standard in any of the homes built on this development. The room has spot lighting with each bulb being able to be changed to warm cool or daylight throughout. One of the thermostatic control panels for the under floor heating system is also located here also. (one of 4 zones).
W.C.
Study
3.50m x 3.30m (11' 6" x 10' 10")
This room has a large triple glazed A-Rated window to front with White internal shutters, solid Oak flooring, under floor heating, spotlighting, a perfect room for use as an office/study or possible playroom for the children.
Utility
3.50m x 2.10m (11' 6" x 6' 11")
The range of cupboards and base units In this area match the kitchen along with White Granite Quartz worktops and splash back. There are full size 9kg Hotpoint Appliances such as washing machine and condenser dryer, grey composite sink unit, finished with solid Oak floors with under floor heating, also matching mood led lighting also in a drop down ceiling.The over spec gas central heating boiler is hidden away in purpose built storage cupboard and can not be heard when running.
Dining Room/ Sitting Room
9.60m x 3.16m (31' 6" x 10' 4")
This vast living space opens out into the lounge area and includes: A-Rated Triple glazed patio doors and windows to rear garden areas, both with integral blinds within the glazing, floors finished with solid Oak, under floor heating, spot lighting and integrated ceiling entertainment system.
Lounge Area
5.50m x 3.50m (18' 1" x 11' 6")
Triple glazed A-Rated window to front with custom made internal White shutters, solid Oak flooring, under floor heating, spotlighting. Contemporary electric fire which is fitted into a false chimney breast which also hides all the electric system items and appliances, the music entertainment system is also integrated into this ceiling.
Kitchen/Breakfast Room/Dining Room
6.60m x 6.10m (21' 8" x 20' 0")
This area has been beautifully finished with a high specification kitchen with Grey doors and Granite White Quartz work tops and sill, also with up stands and cooker back splash to match In Quartz, the kitchen has a large amount of storage space and includes full suite of NEFF appliances such as integrated double oven, fridge freezer, dishwasher, a NEFF 5 ring electrical hob and intelligent electronic extractor hood. The double grey composite sink drainer has a separate instant boiling water tap and instant filtered cold water. The floors are solid Oak and benefit again from under floor heating. The kitchen ceiling has a drop down section with led mood down lighters with a selection of mood colours for any occasion. There are again changeable mood spotlights to the ceiling along with built in entertainment system.
Breakfast Area
This area enjoys views over the rear garden and has a large kitchen island which seats six which matches the main kitchen suite and worktops, Solid Oak floors also with under floor heating, A-rated Triple Glazed full length patio doors with integral blinds within the glazing and centre slider openers to rear garden, open plan through to:
First Floor
Spacious landing with solid Ash stair case to first floor and ceiling mounted chandelier effect lighting.
Bedroom 1
6.60m x 6.10m (21' 8" x 20' 0")
This very spacious master bedroom suite includes, two A-rated triple glazed windows with integral blinds built into the glazing and White internal shutters respectively, views through front window towards the Sea, spotlighting, integrated entertainment system, Oak flooring, under floor heating.
En-Suite Shower Room / Dressing Room
3.50m x 2.70m (11' 6" x 8' 10")
To include: walk in dressing area, modern ensuite which includes frosted triple glaze window to front, beautifully tiled walls and floor with electric under floor heating, low-level WC, vanity style wash hand basin and units with matt black tap fittings, anti-mist heated led mirrors, heated towel rail, walk in wet room shower with Matt black overhead rainforest shower fittings and glass screen.
Dressing Area
Bedroom 2
4.58m x 3.50m (15' 0" x 11' 6")
A-rated triple glazed window to front with views towards the Sea and White internal shutters, spotlighting, integrated entertainment system, Oak flooring, under floor heating, fitted wardrobes.
En suite 2
Modern ensuite which includes frosted triple glazed window to front, beautifully tiled walls and floor with electric under floor heating, low-level WC, vanity style wash hand basin and units with matt black tap fittings, anti-mist heated led mirrors, heated towel rail, walk in wet room shower with Matt black overhead rainforest shower fittings and glass screen.
Family Bathroom
2.70m x 2.30m (8' 10" x 7' 7")
Stylish suite which includes frosted triple glaze window to rear, beautifully tiled walls and floor with electric under floor heating, low-level WC, vanity style wash hand basin and units with matt black tap fittings, anti-mist heated led mirrors, heated towel rail, walk in wet room shower with Matt black overhead rainforest shower fittings and glass screen and roll top bath.
Bedroom 3
4.58m x 3.50m (15' 0" x 11' 6")
A-rated triple glazed window to front with views towards the Sea and White internal shutters, spotlighting, integrated entertainment system, Oak flooring, under floor heating, fitted wardrobes.
Bedroom 4
3.56m x 2.70m (11' 8" x 8' 10")
A-rated triple glazed window to rear with integral blinds within the glazing, spotlighting, integrated entertainment system, Oak flooring, under floor heating.
Second Floor.
Bedroom 5
5.75m x 3.50m (18' 10" x 11' 6")
A-rated triple glazed window to rear and front with integral blinds within the glazing, White internal shutters respectively and views towards the Sea from front window, spotlighting, integrated entertainment system, Oak flooring, under floor heating.
Bedroom 6
5.75m x 3.50m (18' 10" x 11' 6")
Two A-rated triple glazed windows with integral blinds and White Internal shutters respectively and views towards the Sea from front, spotlighting, integrated entertainment system, Oak flooring, under floor heating.
Externally.
To front the spacious plot will have Gabian Basket Pennant stone finished walls with large sweeping concrete print driveways from front to side. Front landscaped garden areas and Porcelain tiled pathways from front to rear.
The front will enjoy views over the valley towards the Sea.
To rear; good sized enclosed garden with spacious Porcelain tiled patio areas and landscaped garden areas laid to lawn/artificial grass. To the rear of the plot will be raised embankment areas planted with wild flowers.
Externally the properties elevations are finished in beautiful Pennant Stone with Mat Black finish to windows, doors and Upvc gutters, soffits and rain water goods. There will also be down lighters ensuring the property looks as spectacular by night as it does by day.
Hot Tub Room
This room can be added as an optional extra subject to negotiation. An incredible excellent addition to these stunning homes are the garden rooms complete with HOT TUB. All the properties have a versatile garden room finished with laminate flooring, spotlights and infra-red heater and a 43 inch smart tv with built in dvd to make this room useable all year round. The shelter has fitted spotlights and mood lighting together with heated HOT TUB included for the cosy summer evenings.
- COUNCIL TAXA payment made to your local authority in order to pay for local services like schools, libraries, and refuse collection. The amount you pay depends on the value of the property.Read more about council Tax in our glossary page.
- Band: TBC
- PARKINGDetails of how and where vehicles can be parked, and any associated costs.Read more about parking in our glossary page.
- Yes
- GARDENA property has access to an outdoor space, which could be private or shared.
- Yes
- ACCESSIBILITYHow a property has been adapted to meet the needs of vulnerable or disabled individuals.Read more about accessibility in our glossary page.
- Ask agent
Old Oak Tree Close, Birchgrove Road, Birchgrove, Swansea, City And County of Swansea.
Add an important place to see how long it'd take to get there from our property listings.
__mins driving to your place
Get an instant, personalised result:
- Show sellers you’re serious
- Secure viewings faster with agents
- No impact on your credit score
Your mortgage
Notes
Staying secure when looking for property
Ensure you're up to date with our latest advice on how to avoid fraud or scams when looking for property online.
Visit our security centre to find out moreDisclaimer - Property reference PRM12326. The information displayed about this property comprises a property advertisement. Rightmove.co.uk makes no warranty as to the accuracy or completeness of the advertisement or any linked or associated information, and Rightmove has no control over the content. This property advertisement does not constitute property particulars. The information is provided and maintained by Clee Tompkinson & Francis, Swansea. Please contact the selling agent or developer directly to obtain any information which may be available under the terms of The Energy Performance of Buildings (Certificates and Inspections) (England and Wales) Regulations 2007 or the Home Report if in relation to a residential property in Scotland.
*This is the average speed from the provider with the fastest broadband package available at this postcode. The average speed displayed is based on the download speeds of at least 50% of customers at peak time (8pm to 10pm). Fibre/cable services at the postcode are subject to availability and may differ between properties within a postcode. Speeds can be affected by a range of technical and environmental factors. The speed at the property may be lower than that listed above. You can check the estimated speed and confirm availability to a property prior to purchasing on the broadband provider's website. Providers may increase charges. The information is provided and maintained by Decision Technologies Limited. **This is indicative only and based on a 2-person household with multiple devices and simultaneous usage. Broadband performance is affected by multiple factors including number of occupants and devices, simultaneous usage, router range etc. For more information speak to your broadband provider.
Map data ©OpenStreetMap contributors.
