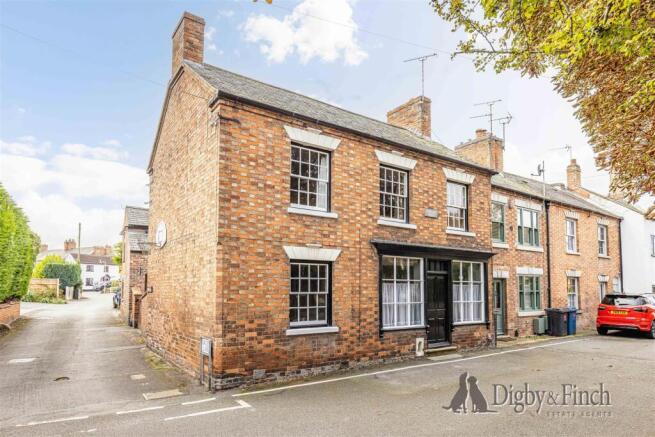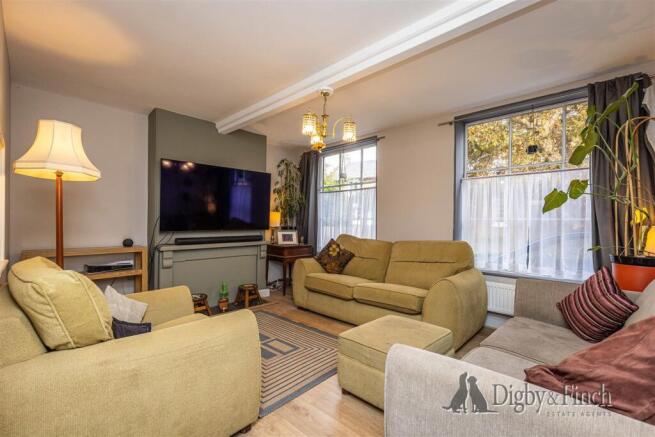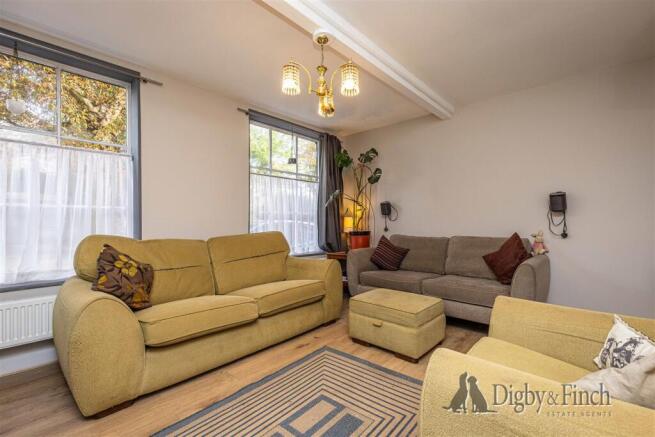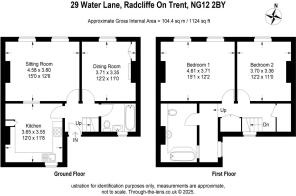Water Lane, Radcliffe-On-Trent, Nottingham

- PROPERTY TYPE
House
- BEDROOMS
3
- BATHROOMS
2
- SIZE
Ask agent
- TENUREDescribes how you own a property. There are different types of tenure - freehold, leasehold, and commonhold.Read more about tenure in our glossary page.
Freehold
Description
Ground Floor - The property is accessed via a shared courtyard to the rear, where the front door opens into a welcoming hallway. This provides access to all principal rooms on the ground floor, with stairs rising to the first floor.
To the rear is a recently fitted kitchen, designed with both style and practicality in mind. It features a range of modern cream shaker-style base units with laminate stone-effect worktops, complemented by classic white subway-tiled backsplashes and stainless steel hardware. A single oven, four-ring electric hob and extractor are integrated, with two under-counter spaces ideal for white goods such as a dishwasher and washing machine. There is also an enclosed space designed to house a freestanding fridge-freezer, with an adjacent tall storage cupboard. An exposed brick wall adds a touch of character, while the windows overlook the courtyard, bringing in natural light.
At the front of the property lie two generously proportioned reception rooms. The living room is particularly striking, benefitting from the property’s two original shopfront windows, which flood the space with light. The original shop entrance has been sensitively bricked in, while a chimney breast with a colour-drenched fireplace surround creates a charming focal point.
The second reception room, currently arranged as a dining room, is equally impressive. It features click vinyl wood-effect flooring and a decorative fireplace with an Art Deco surround, stone hearth and detailed tiling. To the left of the chimney breast, a fitted cupboard provides useful built-in storage.
Completing the ground floor is a stylish, fully tiled bathroom fitted with a three-piece suite comprising a bath with shower over and glass screen, a wash hand basin, and WC.
First Floor - Stairs rise to a bright and spacious landing which benefits from two large storage cupboards. This area also lends itself well to use as a study or workspace, with ample room for a small desk.
There are two generously sized double bedrooms, both positioned at the front of the property. Each offers excellent proportions with space for a full range of bedroom furniture.
The first floor is also home to a second bathroom, fitted with a bath, wash hand basin, WC and towel radiator, creating a practical and flexible layout for modern living.
Gardens - Externally, the property enjoys a block-paved courtyard to the rear, split with the adjoining property, enclosed by a traditional wall and accessed via a shared double gate. The space is ideal for outdoor dining and entertaining, with ample room for a bistro set, barbecue or container planting, offering a charming low-maintenance garden area.
Local Amenities - The village of Radcliffe on Trent is much favoured by purchasers who seek good local amenities and schooling. The village offers a range of shops, supermarkets, health centre, optician and dentist, regular public transport services (both bus and rail) and several public houses and restaurants. The village also enjoys good road access via the A52 to the A46 Fosse Way leading north to Newark (quick rail link to London Kings Cross from both Newark and Grantham) and south to Leicester and M1 (J21a) and the A52 direct to Grantham, where the A1 trunk road is also accessible. Rail connections are also good, the local line from the village station connects to the Nottingham Midland station, which has a regular service to London St. Pancras.
Fixtures & Fittings - Every effort has been made to omit any fixtures belonging to the Vendor in the description of the property and the property is sold subject to the Vendor's right to the removal of, or payment for, as the case may be, any such fittings, etc. whether mentioned in these particulars or not.
Services - Mains water, drainage, gas and electricity are understood to be connected. The property has a gas fired heating. None of the services or appliances have been tested by the agent.
Finer Details - EPC rating: 55 | D
EPC potential: 79 | C
Possession: Vacant possession upon completion.
Local Authority: Rushcliffe Borough Council
Council Tax Band: D
Tenure: Freehold
Plans - The site and floor plans forming part of these sale particulars are for identification purposes only. All relevant details should be legally checked as appropriate.
Brochures
Brochure- COUNCIL TAXA payment made to your local authority in order to pay for local services like schools, libraries, and refuse collection. The amount you pay depends on the value of the property.Read more about council Tax in our glossary page.
- Band: D
- PARKINGDetails of how and where vehicles can be parked, and any associated costs.Read more about parking in our glossary page.
- Ask agent
- GARDENA property has access to an outdoor space, which could be private or shared.
- Yes
- ACCESSIBILITYHow a property has been adapted to meet the needs of vulnerable or disabled individuals.Read more about accessibility in our glossary page.
- Ask agent
Water Lane, Radcliffe-On-Trent, Nottingham
Add an important place to see how long it'd take to get there from our property listings.
__mins driving to your place
Get an instant, personalised result:
- Show sellers you’re serious
- Secure viewings faster with agents
- No impact on your credit score
Your mortgage
Notes
Staying secure when looking for property
Ensure you're up to date with our latest advice on how to avoid fraud or scams when looking for property online.
Visit our security centre to find out moreDisclaimer - Property reference 34216904. The information displayed about this property comprises a property advertisement. Rightmove.co.uk makes no warranty as to the accuracy or completeness of the advertisement or any linked or associated information, and Rightmove has no control over the content. This property advertisement does not constitute property particulars. The information is provided and maintained by Digby & Finch, Stamford. Please contact the selling agent or developer directly to obtain any information which may be available under the terms of The Energy Performance of Buildings (Certificates and Inspections) (England and Wales) Regulations 2007 or the Home Report if in relation to a residential property in Scotland.
*This is the average speed from the provider with the fastest broadband package available at this postcode. The average speed displayed is based on the download speeds of at least 50% of customers at peak time (8pm to 10pm). Fibre/cable services at the postcode are subject to availability and may differ between properties within a postcode. Speeds can be affected by a range of technical and environmental factors. The speed at the property may be lower than that listed above. You can check the estimated speed and confirm availability to a property prior to purchasing on the broadband provider's website. Providers may increase charges. The information is provided and maintained by Decision Technologies Limited. **This is indicative only and based on a 2-person household with multiple devices and simultaneous usage. Broadband performance is affected by multiple factors including number of occupants and devices, simultaneous usage, router range etc. For more information speak to your broadband provider.
Map data ©OpenStreetMap contributors.







