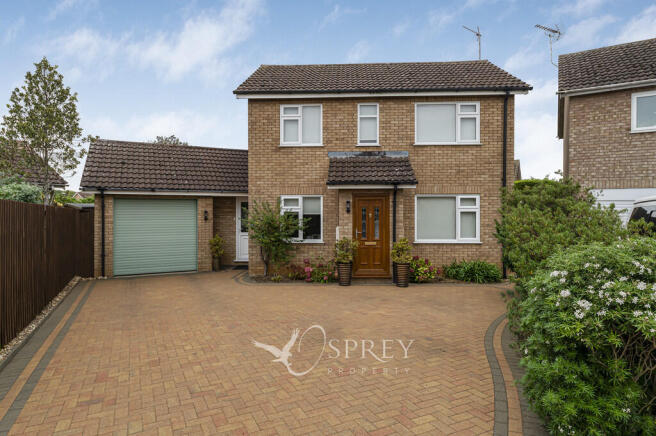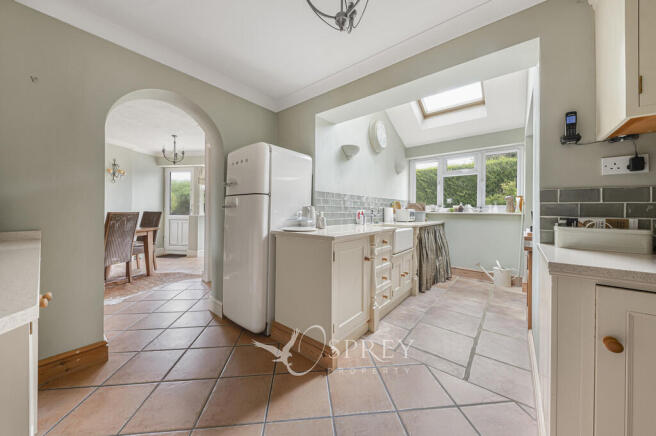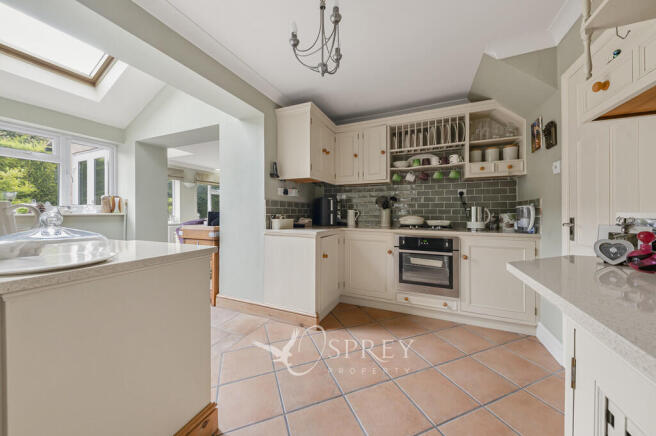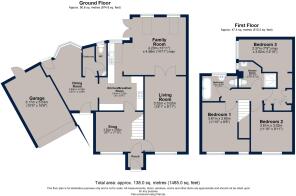Fir Road, Stamford

- PROPERTY TYPE
Detached
- BEDROOMS
3
- BATHROOMS
2
- SIZE
1,485 sq ft
138 sq m
- TENUREDescribes how you own a property. There are different types of tenure - freehold, leasehold, and commonhold.Read more about tenure in our glossary page.
Freehold
Key features
- Immaculately Presented
- Quiet Cul de Sac Location
- Sympathetically Extended
- Great Transport Links
- Driveway and Single Garage
- Established Resedential Area
- Four Reception Rooms
- Blends Character and Comfort
Description
Key features include ample off-road parking, a single garage, three double bedrooms and four versatile reception rooms.
The property is entered through a welcoming porch that opens into a generous entrance hall, currently used as a snug, providing a warm and inviting first impression. From here, you move into the well-appointed kitchen and breakfast room, which flows seamlessly into an adjoining dining area. Tiled flooring throughout and neutral décor create a calm and harmonious atmosphere. The angular dining room is a particularly striking feature, with its distinctive shape and the convenience of a cloakroom and WC.
At the rear of the property, the spacious family room is bathed in natural light thanks to two skylights, additional windows and French doors that lead out to the garden. This light-filled space offers a perfect setting for relaxing or entertaining.
Upstairs, a central hallway gives access to all three well-proportioned bedrooms. The principal bedroom includes a recessed area ideal for storage, while the third bedroom, with its unique shape and built-in wardrobes, would also make an excellent dressing room. This floor is served by both a bathroom and a shower room, each beautifully finished with fired earth tiles that are both durable and visually appealing.
Externally, the property offers generous frontage with ample off-road parking alongside a single garage. The rear garden is a true highlight, featuring composite decking that creates a wonderful space for outdoor entertaining or simply relaxing in the sunshine.
This is a rare opportunity to acquire a distinctive and versatile family home in a sought-after location. Early viewing is highly recommended to avoid disappointment.
Tenure: Freehold
All Mains Services Connected
Council Tax: Band C
EPC: TBC
DIMENSIONS PORCH - (size not specified)
SNUG - 2.92m x 3.60m (9'7" x 11'10")
KITCHEN / BREAKFAST ROOM - 2.43m x 3.23m (8'0" x 10'7")
DINING ROOM - 4.84m x 4.19m (15'11" x 13'9")
CLOAKROOM / WC - (size not specified)
LIVING ROOM - 5.52m x 3.02m (18'1" x 9'11")
FAMILY ROOM - 4.23m x 4.56m max (13'11" x 14'11" max)
GARAGE - 3.17m x 5.03m (10'5" x 16'6")
BEDROOM 1 - 3.61m x 2.65m (11'10" x 8'8")
BEDROOM 2 - 3.61m x 3.02m (11'10" x 9'11")
BEDROOM 3 - 2.37m max x 3.92m (7'9" max x 12'10")
BATHROOM - 1.68m x 2.65m (5'6" x 8'8")
SHOWER ROOM - 2.76m x 1.97m (9'1" x 6'6")
TOWN LIFE Stamford is a delightful historic market town and is widely regarded as one of the finest stone towns in England. Stamford has a host of historic period buildings dating back to the 17th Century. There are multiple schools in the area (both state and Independent) and the town benefits from an excellent infrastructure ; supermarkets, multiple pubs, doctors, dentists, bars and multiple restaurants. Stamford has a bustling market day every Friday with a host of local merchants and producers.
The pretty facades of the town are favourites with film and television producers and the historic market town has been named previously as the Best Place to Live, according to The Sunday Times.
IMPORTANT INFORMATION Under The Consumer Protection from Unfair Trading Regulations 2008, these property details do not form part of any offer or contract. All measurements provided are for guidance only and must not be relied upon for the purchase of carpets, fitted furniture, or similar items. We have not tested any apparatus, equipment, fixtures or services, nor have we verified the legal title of the property. Prospective purchasers must satisfy themselves as to the accuracy and completeness of the information provided. We accept no liability for any existing or future defects relating to the property. Any plans shown are not to scale and are for illustrative purposes only.
Brochures
Flipbook BrochurePrintable Brochur...- COUNCIL TAXA payment made to your local authority in order to pay for local services like schools, libraries, and refuse collection. The amount you pay depends on the value of the property.Read more about council Tax in our glossary page.
- Ask agent
- PARKINGDetails of how and where vehicles can be parked, and any associated costs.Read more about parking in our glossary page.
- Garage,Off street
- GARDENA property has access to an outdoor space, which could be private or shared.
- Yes
- ACCESSIBILITYHow a property has been adapted to meet the needs of vulnerable or disabled individuals.Read more about accessibility in our glossary page.
- Ask agent
Fir Road, Stamford
Add an important place to see how long it'd take to get there from our property listings.
__mins driving to your place
Get an instant, personalised result:
- Show sellers you’re serious
- Secure viewings faster with agents
- No impact on your credit score
Your mortgage
Notes
Staying secure when looking for property
Ensure you're up to date with our latest advice on how to avoid fraud or scams when looking for property online.
Visit our security centre to find out moreDisclaimer - Property reference 101612008922. The information displayed about this property comprises a property advertisement. Rightmove.co.uk makes no warranty as to the accuracy or completeness of the advertisement or any linked or associated information, and Rightmove has no control over the content. This property advertisement does not constitute property particulars. The information is provided and maintained by Osprey Property, Stamford. Please contact the selling agent or developer directly to obtain any information which may be available under the terms of The Energy Performance of Buildings (Certificates and Inspections) (England and Wales) Regulations 2007 or the Home Report if in relation to a residential property in Scotland.
*This is the average speed from the provider with the fastest broadband package available at this postcode. The average speed displayed is based on the download speeds of at least 50% of customers at peak time (8pm to 10pm). Fibre/cable services at the postcode are subject to availability and may differ between properties within a postcode. Speeds can be affected by a range of technical and environmental factors. The speed at the property may be lower than that listed above. You can check the estimated speed and confirm availability to a property prior to purchasing on the broadband provider's website. Providers may increase charges. The information is provided and maintained by Decision Technologies Limited. **This is indicative only and based on a 2-person household with multiple devices and simultaneous usage. Broadband performance is affected by multiple factors including number of occupants and devices, simultaneous usage, router range etc. For more information speak to your broadband provider.
Map data ©OpenStreetMap contributors.





