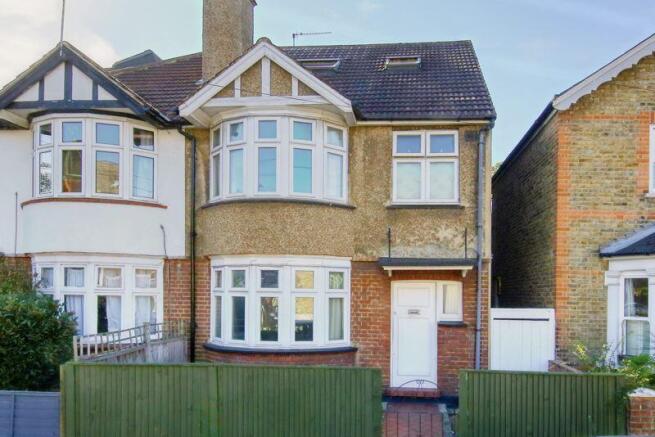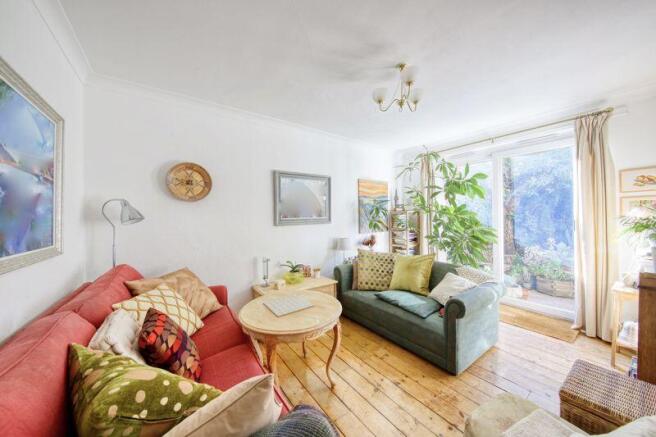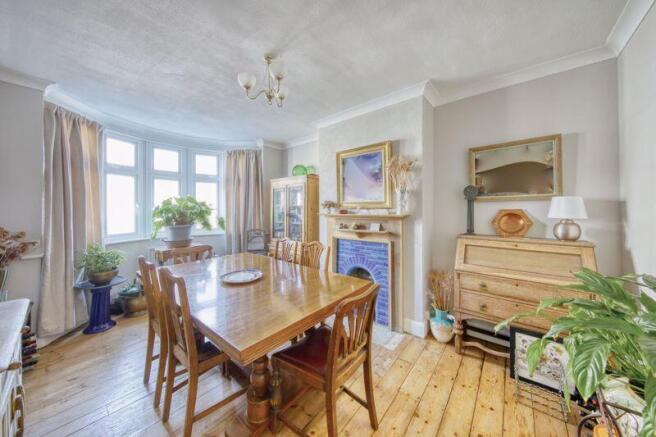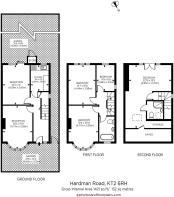4 bedroom semi-detached house for sale
Hardman Road, Kingston Upon Thames

- PROPERTY TYPE
Semi-Detached
- BEDROOMS
4
- BATHROOMS
2
- SIZE
Ask agent
- TENUREDescribes how you own a property. There are different types of tenure - freehold, leasehold, and commonhold.Read more about tenure in our glossary page.
Freehold
Key features
- Ultra Convenient Central Kingston Location
- Royal Bushy Park & Riverside Easily Accessible
- Traditional Bay Fronted Family Home
- Established Garden with Good Privacy
- Kingston Mainline Station abt. 300mts
- Four Good bedrooms | Two Bathrooms
- Excellent School Catchments
- Private Side Access
- Bus/Coach Terminal abt. 150mts
- Shopping, Leisure & Amenities on Doorstep
Description
The ground floor (g/f) accommodation comprises a good size entrance hall with under-stairs cupboards and with doors leading to all g/f rooms consisting of a front and rear reception room and a galley kitchen. A front reception room, set up as the dining room, has a distinctive blue tiled fireplace including timber surround and mantle. The sitting room, situated to the rear, has a bright southerly aspect, and enjoys leafy garden views. Adjacent to this a galley style kitchen with rear aspect window overlooking the garden and is fitted with traditional wood fronted units and worktops with inset Belfast sink and under counter space for all usual appliances.
Upstairs, the landing opens to all first-floor rooms with a staircase rising to the second (top) floor. There are three bedrooms on the first floor; two generous doubles and a good size single currently used as a home office / study. The front aspect bedroom is currently used as a second sitting room; replicating both size and a similar tiled fireplace and surround to the reception room below. The bathroom on this floor has a white suite and features the original classic roll top cast-iron bath complete with ball and claw feet.
The second floor, with its high ceiling, consists of a principal bedroom opening to a modern ensuite shower room. The bedroom area enjoys lovely, elevated leafy and peaceful views across the garden and yonder, with superb greenery that is very unusual for a town centre. There is recessed storage, in addition to eaves storage space.
Outside, the mature, calming and peaceful garden, which is a sea of green and colour in the summer, is incredibly private for such a central location. A true oasis in urban surroundings, with established plants, shrubs and several trees including two apple trees. There is a small outside store that forms part of the rear of the property. The property provides scope to extend at ground floor level. Given its unusual privacy, if additional space is needed, the property has the potential to be part-extended on the first floor level too, STPP.
Location: Set in a prime Kingston town centre location with superb bus links and Kingston station 0.2 miles away, the property is close to some of the best shopping facilities in the country and features Fenwick, various high-end shops, as well as branded and independent retailers in and around The Bentall Centre. Kingston, which is steeped in history, has a beautiful riverside setting with quality cafes and restaurants and is within very close proximity to Bushy Park. Tiffin School is located metres away from the property and Kingston Grammar is round the corner. A short bus ride or walk will get you to Tiffin Girls’ School and various primary schools on the way. Fairfield Recreation Ground is close by. Kingston university and Kingston college are easily reachable, as is Kingston hospital. There are many popular entertainment destinations including The Rose Theatre, and the Rotunda.
Please note, regarding the floor plan: Every attempt is made to assure accuracy, however measurements are approximate and for illustrative purposes only. Not to scale.
Brochures
Full Details- COUNCIL TAXA payment made to your local authority in order to pay for local services like schools, libraries, and refuse collection. The amount you pay depends on the value of the property.Read more about council Tax in our glossary page.
- Band: D
- PARKINGDetails of how and where vehicles can be parked, and any associated costs.Read more about parking in our glossary page.
- Ask agent
- GARDENA property has access to an outdoor space, which could be private or shared.
- Yes
- ACCESSIBILITYHow a property has been adapted to meet the needs of vulnerable or disabled individuals.Read more about accessibility in our glossary page.
- Ask agent
Hardman Road, Kingston Upon Thames
Add an important place to see how long it'd take to get there from our property listings.
__mins driving to your place
Get an instant, personalised result:
- Show sellers you’re serious
- Secure viewings faster with agents
- No impact on your credit score
Your mortgage
Notes
Staying secure when looking for property
Ensure you're up to date with our latest advice on how to avoid fraud or scams when looking for property online.
Visit our security centre to find out moreDisclaimer - Property reference 12751853. The information displayed about this property comprises a property advertisement. Rightmove.co.uk makes no warranty as to the accuracy or completeness of the advertisement or any linked or associated information, and Rightmove has no control over the content. This property advertisement does not constitute property particulars. The information is provided and maintained by Miles & Bird, East Molesey. Please contact the selling agent or developer directly to obtain any information which may be available under the terms of The Energy Performance of Buildings (Certificates and Inspections) (England and Wales) Regulations 2007 or the Home Report if in relation to a residential property in Scotland.
*This is the average speed from the provider with the fastest broadband package available at this postcode. The average speed displayed is based on the download speeds of at least 50% of customers at peak time (8pm to 10pm). Fibre/cable services at the postcode are subject to availability and may differ between properties within a postcode. Speeds can be affected by a range of technical and environmental factors. The speed at the property may be lower than that listed above. You can check the estimated speed and confirm availability to a property prior to purchasing on the broadband provider's website. Providers may increase charges. The information is provided and maintained by Decision Technologies Limited. **This is indicative only and based on a 2-person household with multiple devices and simultaneous usage. Broadband performance is affected by multiple factors including number of occupants and devices, simultaneous usage, router range etc. For more information speak to your broadband provider.
Map data ©OpenStreetMap contributors.




