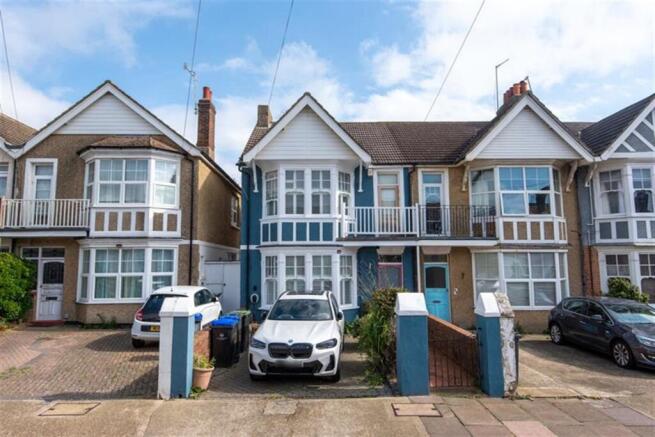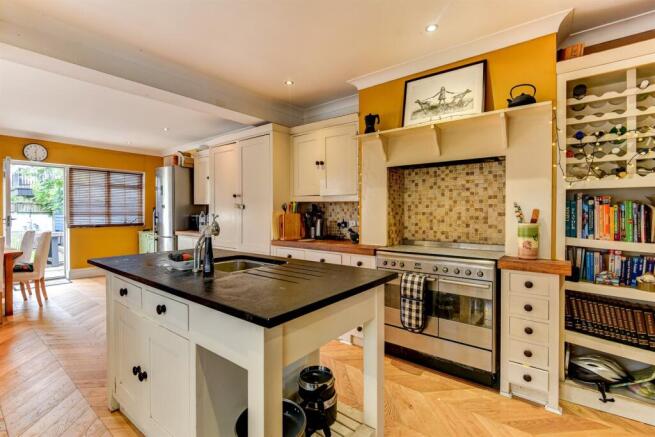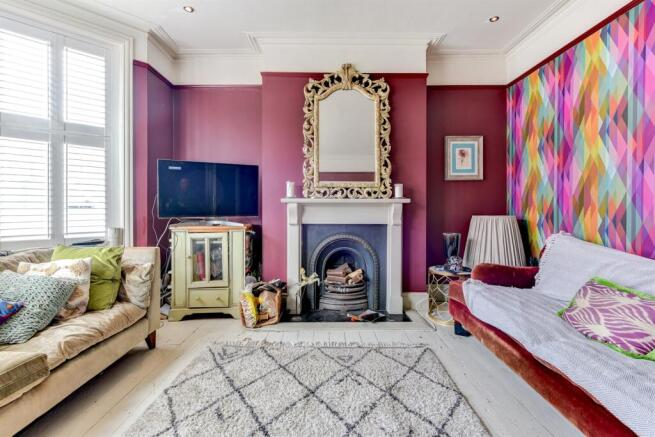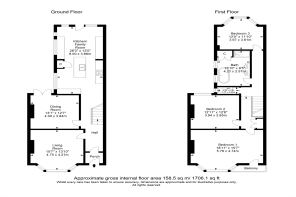Navarino Road, Worthing, BN11

- PROPERTY TYPE
House
- BEDROOMS
3
- BATHROOMS
1
- SIZE
Ask agent
- TENUREDescribes how you own a property. There are different types of tenure - freehold, leasehold, and commonhold.Read more about tenure in our glossary page.
Freehold
Key features
- THREE BEDROOM PERIOD HOUSE
- PERIOD FEATURES
- TWO RECEPTION ROOMS
- OFF STREET PARKING
- EVER POPULAR NAVARINO ROAD
- VENDOR SUITED
- OPEN FEATURES PLACES
- SEA VIEWS
- PRIVATE DRIVE
Description
Navarino Road, Worthing
Key features
Charming Edwardian end-of-terrace house
Three generously sized bedrooms
Two elegant reception rooms
Spacious open-plan kitchen/dining room
Private rear garden offering peace and privacy
Off-road parking
Sought-after Navarino Road location
Walking distance to seafront, town centre & mainline station
Property description
Alexander Philips are proud to present this beautifully maintained Edwardian end-of-terrace family home, ideally situated on one of Worthing's most prestigious and sought-after roads.
Just a short stroll from the seafront, this property combines classic period features with modern living. The accommodation comprises three well-proportioned bedrooms, two elegant reception rooms, and a spacious open-plan kitchen/dining room, perfect for family life and entertaining.
Outside, a private rear garden provides peace and seclusion, while the added benefit of off-road parking offers everyday convenience.
Location
Navarino Road is perfectly located for seaside living, while being just a short walk from Worthing town centre. Residents can enjoy a wide choice of shops, cafés, restaurants, and leisure facilities. Worthing mainline station is also nearby, providing excellent connections to London and the surrounding areas.
Don't miss the opportunity to make this exceptional home your own. Contact Alexander Philips today on to arrange a viewing
Owners Comments
This charming property has a front garden of which has been part converted to a driveway with a EV charging point.
Entry to the home is via a handsome Edwardian porch, with an original glazed door.
The interior retains a wealth of original features, including several fireplaces, architrave, dado rails and marvellous cornicing.
An Edwardian tiled hallway lies ahead, which leads to the main reception rooms;
To the front of a plan is a voluminous living room, boasting a large sash bay window with plantation shutters. The focal point of the room is a fine, character fireplace with a cast iron insert.
The space has been finished in a calming Preference Red paint by Farrow and Ball, and has painted wooden floorboards underfoot.
To the rear of the plan is an expansive kitchen dining space. Large windows flood the area with light, the room has been finished in yellow paint. At the centre of the space is a vast island, topped with hardy granite stone. Kitchen cabinets are painted in a neutral, creamy shade. There is space for a large dining table at the far end of the room the perfect spot for entertaining.
Between the living room and kitchen is a second reception room; currently used as an office , the space has painted wooden floors and French doors to side/rear garden .
Ascending to the first floor, the front of the plan is home to the large principal bedroom. Occupying the whole width of the house, the space has a broad bay window flanked by shutters for privacy, as well as a separate French door leading to a balcony with a sea view. Finished in a neutral shade of paint, all room also have a wonderful full-height ceilings.
Adjacent to the primary is a secondary bedroom . Finished in a white, the space has an original fireplace with a sash window overlooking the garden.
At the rear of the plan is a third bedroom overlooking the quiet garden. Next to this sits the large family bathroom, clad in white tiles with grey floor tiles underfoot. The room has a roll top bath, separate shower, his and hers sinks . There is also a separate WC in the adjacent room.
The garden can be accessed directly via the kitchen, or through the French doors in the second reception.
There's also a private alley entrance which runs along the rear of the terrace houses.
With a paved patio area and landscaped with sleepers and bespoke fencing , the space is a perfect suntrap for entertaining in warmer months.
Entrance Hallway
Living Room
Dining room
Kitchen/family room
Bedroom
Bedroom
Bedroom
Bathroom
Rear garden
Private Drive
- COUNCIL TAXA payment made to your local authority in order to pay for local services like schools, libraries, and refuse collection. The amount you pay depends on the value of the property.Read more about council Tax in our glossary page.
- Ask agent
- PARKINGDetails of how and where vehicles can be parked, and any associated costs.Read more about parking in our glossary page.
- Yes
- GARDENA property has access to an outdoor space, which could be private or shared.
- Yes
- ACCESSIBILITYHow a property has been adapted to meet the needs of vulnerable or disabled individuals.Read more about accessibility in our glossary page.
- Ask agent
Energy performance certificate - ask agent
Navarino Road, Worthing, BN11
Add an important place to see how long it'd take to get there from our property listings.
__mins driving to your place
Get an instant, personalised result:
- Show sellers you’re serious
- Secure viewings faster with agents
- No impact on your credit score
Your mortgage
Notes
Staying secure when looking for property
Ensure you're up to date with our latest advice on how to avoid fraud or scams when looking for property online.
Visit our security centre to find out moreDisclaimer - Property reference 11637. The information displayed about this property comprises a property advertisement. Rightmove.co.uk makes no warranty as to the accuracy or completeness of the advertisement or any linked or associated information, and Rightmove has no control over the content. This property advertisement does not constitute property particulars. The information is provided and maintained by Alexander Philips Ltd, Worthing. Please contact the selling agent or developer directly to obtain any information which may be available under the terms of The Energy Performance of Buildings (Certificates and Inspections) (England and Wales) Regulations 2007 or the Home Report if in relation to a residential property in Scotland.
*This is the average speed from the provider with the fastest broadband package available at this postcode. The average speed displayed is based on the download speeds of at least 50% of customers at peak time (8pm to 10pm). Fibre/cable services at the postcode are subject to availability and may differ between properties within a postcode. Speeds can be affected by a range of technical and environmental factors. The speed at the property may be lower than that listed above. You can check the estimated speed and confirm availability to a property prior to purchasing on the broadband provider's website. Providers may increase charges. The information is provided and maintained by Decision Technologies Limited. **This is indicative only and based on a 2-person household with multiple devices and simultaneous usage. Broadband performance is affected by multiple factors including number of occupants and devices, simultaneous usage, router range etc. For more information speak to your broadband provider.
Map data ©OpenStreetMap contributors.




