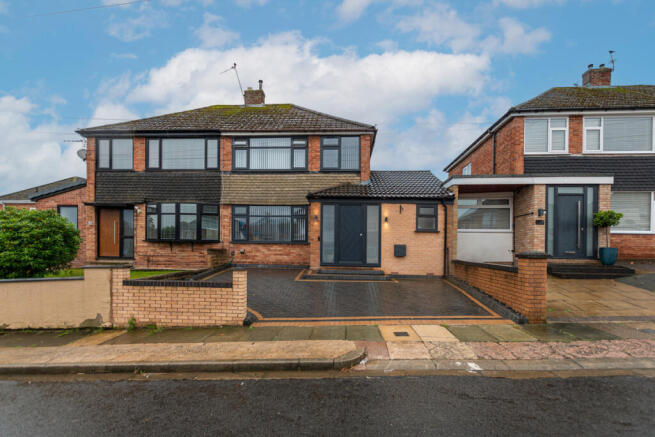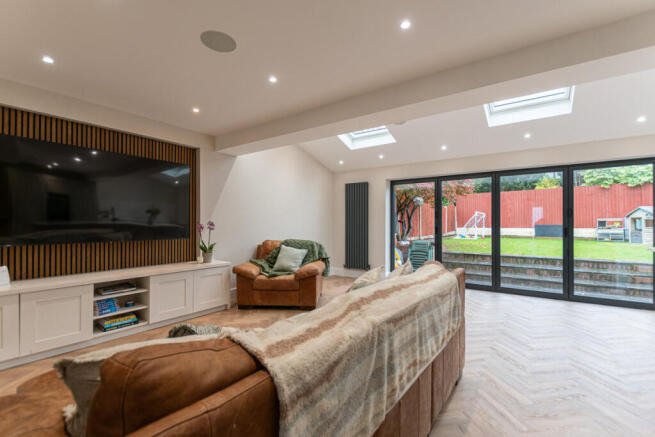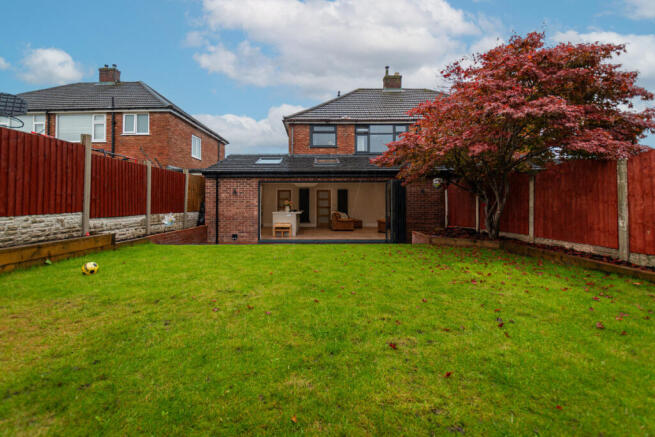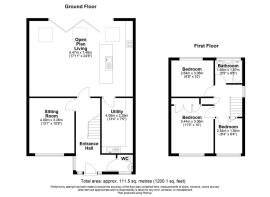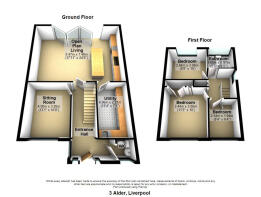
Alder Crescent, Kirkby, L32

- PROPERTY TYPE
Semi-Detached
- BEDROOMS
3
- BATHROOMS
2
- SIZE
1,200 sq ft
111 sq m
Key features
- Semi Detached
- Turn Key
- Leasehold - No fees
- Large Extension
- South Facing Garden
- Council Tax Band - B
- Downstairs W/C
- Perfect First Home
- Prime Location
- 2 Living Areas
Description
Curb appeal is key — and this home is a testament to that. The current vendors have invested significant time and care over the past few years to ensure the property is truly turnkey ready. Updates include partially replaced windows in 2024, with the remaining windows updated in September 2025, all finished in stylish anthracite externally and white internally. A new boiler was installed in 2024, meaning there’s no need for future upgrades, and all new radiators were fitted downstairs the same year. Additionally, new block paving was completed in 2024, enhancing the exterior and creating a smart, low-maintenance frontage.
Unlike many homes on this crescent, this property benefits from a spacious and welcoming hallway — something the current owners felt was essential. Originally a much smaller space, walls were reconfigured to create this impressive entrance, complete with a beautiful composite front door.
The flooring has been thoughtfully finished to a high standard, with premium vinyl laid in a stylish herringbone pattern throughout most of the ground floor, including the entrance hallway, downstairs bathroom, and open-plan kitchen/living space. The snug offers a cosy contrast, fitted with soft carpet for added comfort.
The downstairs WC is located to the right of the front door and is an excellent size, featuring a floating toilet with a concealed cistern and a floating bowl sink with a ceramic tiled splashback. A frosted window allows natural light to filter through while maintaining privacy. Throughout the property, all internal doors have been upgraded to stylish oak doors, adding a premium finish and cohesive look to the interior.
In the hallway, before reaching the living room or snug, you’ll find abundant storage space beneath the stairs — a practical feature ideal for busy family life.
The living room, located at the front of the property, is designed as a cosy snug and includes built-in cupboards as well as TV power sockets and an aerial point with hidden cabling for a clean, modern finish.
Leading you straight to the heart of the home is the open-plan kitchen and living space — an absolute showstopper. This impressive area features three electric Velux windows, which can be controlled via wall-mounted controls or a mobile app, flooding the room with natural light. There’s also a fully integrated Bluetooth speaker system, controllable by wall panel or smartphone, perfect for entertaining.
A stunning media wall, currently fitted with a 75” TV, creates a striking focal point, while modern finishes, including recessed spotlights, add to the contemporary feel. The space seamlessly connects to the garden through 5-metre, 5-pane bi-fold doors that span the entire rear of the property, creating a true indoor-outdoor living experience.
The home boasts a fully modern kitchen with quartz worktops throughout, complemented by an oversized quartz splashback above the integrated Neff 4-burner induction hob with a built-in downdraft extractor. High-quality integrated appliances include a dishwasher, fridge, freezer, and double Neff oven, providing a sleek and contemporary cooking space.
A large kitchen island serves as both a practical workspace and a social hub, with an overhang for seating or a breakfast table, a Belfast sink, and storage cupboards on either side. Double plug sockets with USB charging ports at both ends of the island add a modern, convenient touch.
Take a look at the size of the utility room on the floorplan — it’s truly impressive. This generously proportioned space features full-height areas for a washer and dryer, a larger corner larder, and a sink area with a matching quartz worktop, combining practicality with style.
Step outside to the south-facing garden, which was redesigned in 2024 with new flagstones and step access for a clean, modern look. The garden also benefits from external IP65 master seal double sockets, providing convenient power for outdoor lighting, appliances, or entertainment.
In addition, the garden features a beautifully maintained lawn surrounded by raised beds, offering both aesthetic appeal and versatility. There’s plenty of potential to personalise the space, or you can enjoy it as a low-maintenance outdoor area just as it is.
Heading upstairs, the master bedroom is positioned at the front of the home and features a stunning neutral colour scheme with abundant natural light from the large window. The room also benefits from a full wall of fitted wardrobes in neutral tones, providing excellent storage. New oak doors continue throughout the upstairs, adding a cohesive and modern touch. The landing is generously sized and includes additional storage, combining practicality with style.
Bedroom Two is located at the rear of the home, enjoying pleasant views of the garden and offering a generous double space.
Bedroom Three is a smaller, well-proportioned single room, currently used as a nursery. It also works perfectly as a home office, walk-in wardrobe, or additional bedroom, depending on your needs.
The family bathroom, located at the top of the stairs, was newly fitted in 2024. It features a bath with an overhead shower and splash screen and a floating bowl sink with integrated storage drawers, combining modern style with practicality. The room is finished with floor-to-ceiling tiles, including feature tiles behind the bath, all in a super neutral palette that complements any décor.
A truly magnificent property that wouldn't require any work, with the potential to still make it your own. Priced to sell, we expect demand.
If you need to sell your property to purchase, you can’t deny that this marketing is the best in the marketplace. We can arrange to market your home at this level with no trouble. Ask to speak with Mia directly when you arrange your viewing.
This property is known to be leasehold.
Length Of Lease - 928 Years Left
Service Charge/Ground Rent - £0
The EPC rating is C.
This property is in Council Tax Band B.
Brochures
Brochure 1- COUNCIL TAXA payment made to your local authority in order to pay for local services like schools, libraries, and refuse collection. The amount you pay depends on the value of the property.Read more about council Tax in our glossary page.
- Band: B
- PARKINGDetails of how and where vehicles can be parked, and any associated costs.Read more about parking in our glossary page.
- Ask agent
- GARDENA property has access to an outdoor space, which could be private or shared.
- Yes
- ACCESSIBILITYHow a property has been adapted to meet the needs of vulnerable or disabled individuals.Read more about accessibility in our glossary page.
- Ask agent
Alder Crescent, Kirkby, L32
Add an important place to see how long it'd take to get there from our property listings.
__mins driving to your place
Get an instant, personalised result:
- Show sellers you’re serious
- Secure viewings faster with agents
- No impact on your credit score
Your mortgage
Notes
Staying secure when looking for property
Ensure you're up to date with our latest advice on how to avoid fraud or scams when looking for property online.
Visit our security centre to find out moreDisclaimer - Property reference RX644087. The information displayed about this property comprises a property advertisement. Rightmove.co.uk makes no warranty as to the accuracy or completeness of the advertisement or any linked or associated information, and Rightmove has no control over the content. This property advertisement does not constitute property particulars. The information is provided and maintained by TAUK, Covering Nationwide. Please contact the selling agent or developer directly to obtain any information which may be available under the terms of The Energy Performance of Buildings (Certificates and Inspections) (England and Wales) Regulations 2007 or the Home Report if in relation to a residential property in Scotland.
*This is the average speed from the provider with the fastest broadband package available at this postcode. The average speed displayed is based on the download speeds of at least 50% of customers at peak time (8pm to 10pm). Fibre/cable services at the postcode are subject to availability and may differ between properties within a postcode. Speeds can be affected by a range of technical and environmental factors. The speed at the property may be lower than that listed above. You can check the estimated speed and confirm availability to a property prior to purchasing on the broadband provider's website. Providers may increase charges. The information is provided and maintained by Decision Technologies Limited. **This is indicative only and based on a 2-person household with multiple devices and simultaneous usage. Broadband performance is affected by multiple factors including number of occupants and devices, simultaneous usage, router range etc. For more information speak to your broadband provider.
Map data ©OpenStreetMap contributors.
