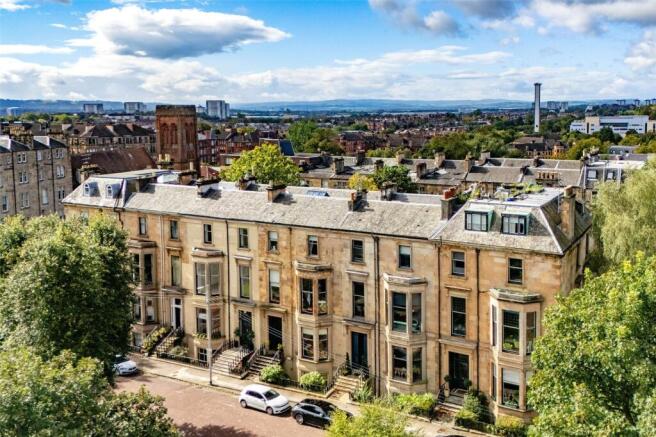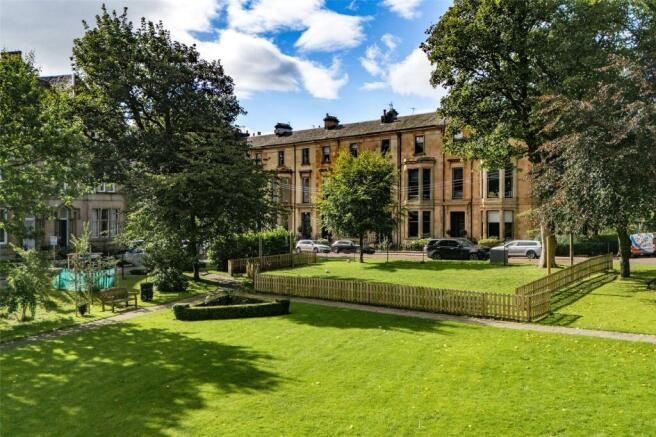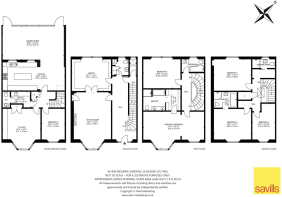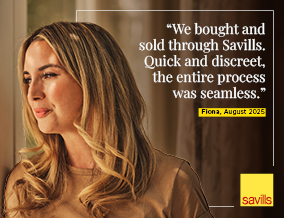
5 bedroom terraced house for sale
Westbourne Gardens, Glasgow, G12

- PROPERTY TYPE
Terraced
- BEDROOMS
5
- BATHROOMS
4
- SIZE
4,444 sq ft
413 sq m
- TENUREDescribes how you own a property. There are different types of tenure - freehold, leasehold, and commonhold.Read more about tenure in our glossary page.
Freehold
Key features
- A magnificent Category B listed townhouse set within one of the West End’s most admired terraces
- Beautifully maintained with a seamless blend of period grandeur and modern refinement
- Generous and flexible accommodation extending to circa 4,444 sq ft over four floors
- Impressive reception rooms with ornate cornicing, working shutters, and full-height sash windows
- Five / Six bedrooms with elegant proportions and excellent natural light
- Landscaped communal gardens to the front and private south-facing garden to the rear
- Situated in the heart of Glasgow’s West End, moments from Byres Road, the Botanic Gardens, and excellent transport links
- EPC Rating = D
Description
Description
44 Westbourne Gardens is an exceptional townhouse forming part of one of Glasgow’s most striking 19th century terraces, designed by James Thomson and completed in the 1870s. The terrace is celebrated for its grandeur and uniformity, facing onto beautifully landscaped residents’ gardens, and is widely regarded as among the most desirable addresses in the West End.
The property has been well loved by the current owners, combining the elegance of the Victorian era with carefully considered modern interventions. The result is a home of rare quality: period detailing retained and enhanced, while the interior design, finishes, and services provide all the comfort expected of a contemporary family house.
The accommodation is arranged over four principal levels, with the grand reception hall setting the tone for the house. Ornate plasterwork, Terrazzo tiled flooring, and sweeping staircases create a striking first impression.
The drawing room, positioned on the ground floor, enjoys panoramic outlooks across the private gardens, with soaring ceilings, a marble fireplace, and tall sash windows flooding the space with natural light. Adjacent, the library provides an ideal setting for entertaining.
The bedroom accommodation is of outstanding proportions. The principal suite occupies the first floor, with a large bedroom, walk-in dressing area, and beautifully appointed en suite bathroom. Further bedrooms are arranged across the upper floors, offering flexibility for family use, home working, or guest accommodation.
At garden level exists a bespoke fitted kitchen, which features a gas hob, integrated dual ovens and a large island unit with a generous opening through to the glazed sitting/dining room with expansive doors directly onto the south-facing rear garden. This creates a relaxed and informal living space. This floor also incorporates a utility room and tv room with inbuilt media unit.
Externally, the property enjoys access to the residents’ gardens of Westbourne Gardens, while the rear garden has been landscaped to provide a private haven with a terrace, lawn, and mature planting.
Location
Westbourne Gardens is one of the West End’s most prestigious addresses. Designed in the late 19th century, the crescent is characterised by its uniform Victorian terraces, landscaped residents’ gardens, and tree-lined outlooks, creating a rare sense of tranquillity in the heart of the city.
The property is exceptionally well placed for the full spectrum of amenities which define the West End. Byres Road, just moments away, offers an eclectic mix of independent boutiques, artisan cafés, and acclaimed restaurants, while Great Western Road and Ashton Lane provide further dining, entertainment, and cultural venues. The Botanic Gardens are a short stroll from the property, offering open green space, riverside walks along the Kelvin, and a celebrated glasshouse.
Educational provision is excellent, with a choice of highly regarded local and independent schools, while the University of Glasgow — one of the oldest in the English-speaking world — is close by and contributes to the vibrant cultural atmosphere of the area.
Transport connections are outstanding. Hillhead Underground station provides swift access across the city, while nearby Hyndland Station connects to Glasgow Central and Queen Street for onward travel throughout Scotland. The M8 motorway is easily accessible, linking to the wider motorway network, and Glasgow Airport is less than 20 minutes by car, offering regular national and international flights.
The combination of architectural distinction, local amenities, and connectivity makes Westbourne Gardens one of the most desirable and enduringly popular addresses in the West of Scotland.
Square Footage: 4,444 sq ft
Additional Info
Mains Services
Resident permit parking
Category B Listed
Council Tax Band H
Brochures
Web DetailsParticulars- COUNCIL TAXA payment made to your local authority in order to pay for local services like schools, libraries, and refuse collection. The amount you pay depends on the value of the property.Read more about council Tax in our glossary page.
- Band: H
- PARKINGDetails of how and where vehicles can be parked, and any associated costs.Read more about parking in our glossary page.
- Residents
- GARDENA property has access to an outdoor space, which could be private or shared.
- Yes
- ACCESSIBILITYHow a property has been adapted to meet the needs of vulnerable or disabled individuals.Read more about accessibility in our glossary page.
- Ask agent
Westbourne Gardens, Glasgow, G12
Add an important place to see how long it'd take to get there from our property listings.
__mins driving to your place
Get an instant, personalised result:
- Show sellers you’re serious
- Secure viewings faster with agents
- No impact on your credit score
Your mortgage
Notes
Staying secure when looking for property
Ensure you're up to date with our latest advice on how to avoid fraud or scams when looking for property online.
Visit our security centre to find out moreDisclaimer - Property reference CLV255582. The information displayed about this property comprises a property advertisement. Rightmove.co.uk makes no warranty as to the accuracy or completeness of the advertisement or any linked or associated information, and Rightmove has no control over the content. This property advertisement does not constitute property particulars. The information is provided and maintained by Savills, Glasgow. Please contact the selling agent or developer directly to obtain any information which may be available under the terms of The Energy Performance of Buildings (Certificates and Inspections) (England and Wales) Regulations 2007 or the Home Report if in relation to a residential property in Scotland.
*This is the average speed from the provider with the fastest broadband package available at this postcode. The average speed displayed is based on the download speeds of at least 50% of customers at peak time (8pm to 10pm). Fibre/cable services at the postcode are subject to availability and may differ between properties within a postcode. Speeds can be affected by a range of technical and environmental factors. The speed at the property may be lower than that listed above. You can check the estimated speed and confirm availability to a property prior to purchasing on the broadband provider's website. Providers may increase charges. The information is provided and maintained by Decision Technologies Limited. **This is indicative only and based on a 2-person household with multiple devices and simultaneous usage. Broadband performance is affected by multiple factors including number of occupants and devices, simultaneous usage, router range etc. For more information speak to your broadband provider.
Map data ©OpenStreetMap contributors.





