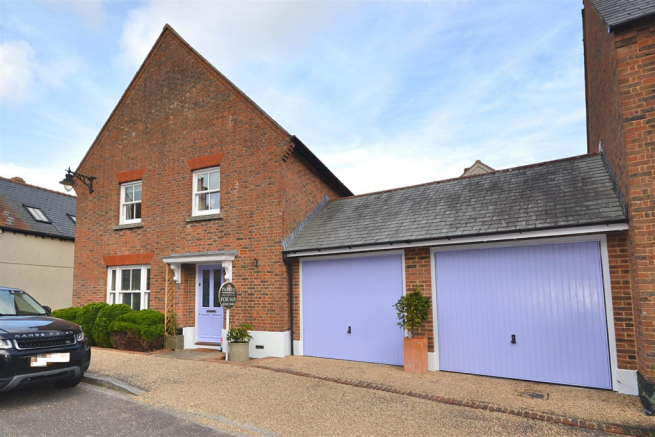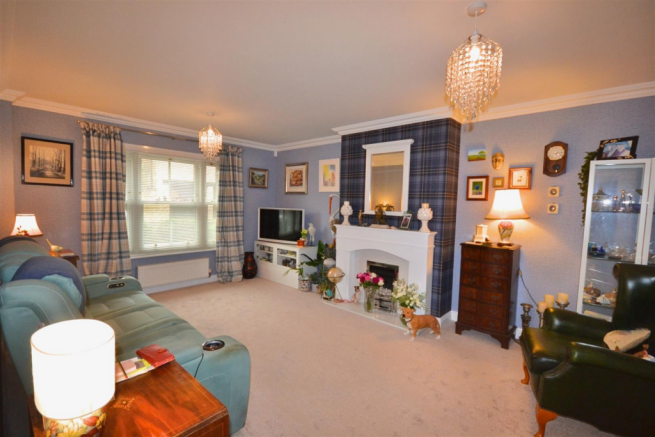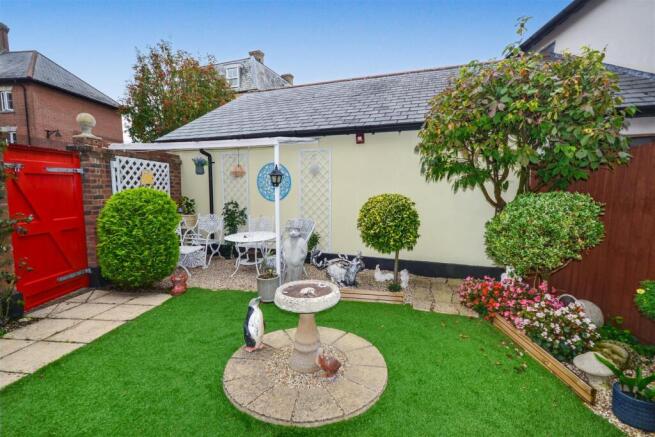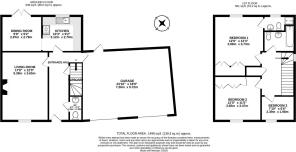
Stannon Street, Poundbury, Dorchester

- PROPERTY TYPE
Detached
- BEDROOMS
3
- BATHROOMS
2
- SIZE
Ask agent
- TENUREDescribes how you own a property. There are different types of tenure - freehold, leasehold, and commonhold.Read more about tenure in our glossary page.
Freehold
Description
Situation - Poundbury is designed to be a sustainable development where it is possible to meet a higher proportion of daily needs on foot. Within walking distance to the property there is a plethora of amenities including Waitrose, The Duchess of Cornwall Hotel and Restaurant and an ever-growing range of bistros, coffee shops, beauty salons, shops, hairdressers, dentists, medical centre, and garden centre. The Great Field is a short walk away and offers a wonderful open space. A Monart luxury spa is situated within the Royal Pavilion, Queen Mother Square and the Dorset County Hospital is also nearby.
Dorchester, is rich in Roman heritage, with sites like the Dorset County Museum and Maiden Castle offering glimpses into its past. It is also well known for its literary connections to Thomas Hardy and set amongst beautiful rural countryside. Dorchester offers shopping and social facilities with cinemas, museums, leisure centre and weekly market. There are many excellent restaurants, public houses and riverside walks. There are train links to London Waterloo, Bristol Temple Meads, and regular bus routes to adjoining towns. Brewery Square is set within the heart of Dorchester and is a vibrant area offering further shopping and eating facilities with a central open space hosting several events throughout the year.
Key Features - Entrance to the property is via a part glazed door opening into a beautifully presented entrance hall. Feature floor tiles lead into solid oak flooring, immediately setting a stylish and high-quality tone. The hallway also benefits from a useful under-stairs storage cupboard and an internal door providing direct access to the double garage—perfect for convenience and practicality. A contemporary ground floor cloakroom is fitted with a WC, wash hand basin, and a built-in vanity unit, all finished to a high standard.
The generous reception room is a warm and inviting space, featuring a modern gas fire set on a stone hearth with a wooden mantle, framed by a beautifully decorated feature chimney breast—creating an elegant focal point. The well-equipped kitchen offers a range of wall and base units with ample storage and workspace. Integrated appliances include a fridge-freezer, eye-level double oven and grill, five-ring gas hob with extractor hood, and a dishwasher. A window overlooks the rear garden, filling the space with natural light. An open archway leads through to the dining room, which comfortably accommodates a dining suite. Double doors open directly onto the garden, making it ideal for entertaining. A modern electric fire with surround adds charm and character to the space.
Stairs rise to the first-floor landing, where you’ll find access to all rooms and a useful airing cupboard. The primary bedroom is a well-proportioned double, enhanced by bespoke fitted wardrobes offering excellent storage. This room benefits from a stylish en-suite shower room, complete with WC, wash hand basin set in a vanity unit, part-tiled walls, and attractive wood-effect laminate flooring. The second bedroom is also a generous double, featuring bespoke fitted wardrobes. The third bedroom is a single front-aspect room, perfectly suited for use as a child’s bedroom, guest room, or a dedicated home office.
The rear garden has been thoughtfully landscaped to offer both beauty and practicality, featuring a well-placed patio area and low-maintenance astro turf—ideal for relaxing or alfresco dining. Mature plants and shrubs add colour and texture, creating a peaceful and private outdoor retreat.
A door provides access to the double garage, which features power, lighting, freshly painted electric doors, and extensive eaves storage—an excellent addition for any homeowner.
Agents Notes - There is an annual Manco charge of £232. This figure is reduced to £220.00 upon receipt of an early payment
For further information on Poundbury including covenants and stipulations, please visit
EPC rating C.
Local Authorities - Dorset Council
County Hall
Colliton Park
Dorchester
DT1 1XJ
The council tax band is E.
Services - Mains electricity and water are connected.
Gas fired central heating.
Mobile And Broadband - At the time of the listing, standard, superfast and ultrafast broadband are available.
Mobile phone service varies dependent upon your provider and we recommend you visit the Ofcom website checker to confirm.
For up-to-date information please visit
Flood Risk - Enquire for up-to-date details or check the
website for the most current rating.
Stamp Duty - Stamp duty is likely to be payable on this property dependent upon your circumstance.
Please visit the below website to check this.
Brochures
Brochure - 22 stannon street.pdf- COUNCIL TAXA payment made to your local authority in order to pay for local services like schools, libraries, and refuse collection. The amount you pay depends on the value of the property.Read more about council Tax in our glossary page.
- Band: E
- PARKINGDetails of how and where vehicles can be parked, and any associated costs.Read more about parking in our glossary page.
- Yes
- GARDENA property has access to an outdoor space, which could be private or shared.
- Yes
- ACCESSIBILITYHow a property has been adapted to meet the needs of vulnerable or disabled individuals.Read more about accessibility in our glossary page.
- Ask agent
Stannon Street, Poundbury, Dorchester
Add an important place to see how long it'd take to get there from our property listings.
__mins driving to your place
Get an instant, personalised result:
- Show sellers you’re serious
- Secure viewings faster with agents
- No impact on your credit score
Your mortgage
Notes
Staying secure when looking for property
Ensure you're up to date with our latest advice on how to avoid fraud or scams when looking for property online.
Visit our security centre to find out moreDisclaimer - Property reference 34217031. The information displayed about this property comprises a property advertisement. Rightmove.co.uk makes no warranty as to the accuracy or completeness of the advertisement or any linked or associated information, and Rightmove has no control over the content. This property advertisement does not constitute property particulars. The information is provided and maintained by Parkers Property Consultants And Valuers, Dorchester. Please contact the selling agent or developer directly to obtain any information which may be available under the terms of The Energy Performance of Buildings (Certificates and Inspections) (England and Wales) Regulations 2007 or the Home Report if in relation to a residential property in Scotland.
*This is the average speed from the provider with the fastest broadband package available at this postcode. The average speed displayed is based on the download speeds of at least 50% of customers at peak time (8pm to 10pm). Fibre/cable services at the postcode are subject to availability and may differ between properties within a postcode. Speeds can be affected by a range of technical and environmental factors. The speed at the property may be lower than that listed above. You can check the estimated speed and confirm availability to a property prior to purchasing on the broadband provider's website. Providers may increase charges. The information is provided and maintained by Decision Technologies Limited. **This is indicative only and based on a 2-person household with multiple devices and simultaneous usage. Broadband performance is affected by multiple factors including number of occupants and devices, simultaneous usage, router range etc. For more information speak to your broadband provider.
Map data ©OpenStreetMap contributors.





