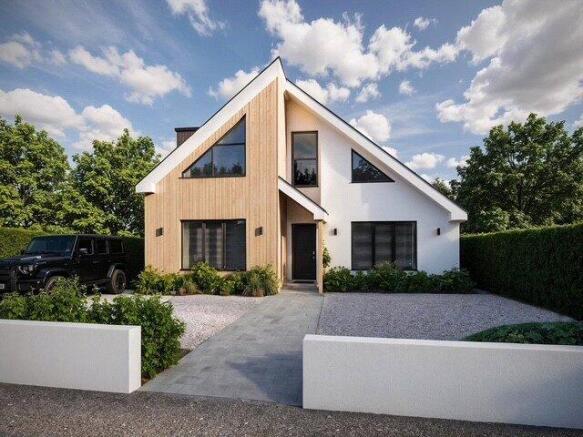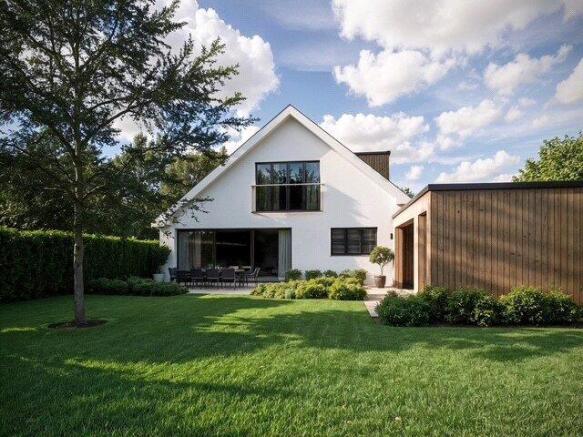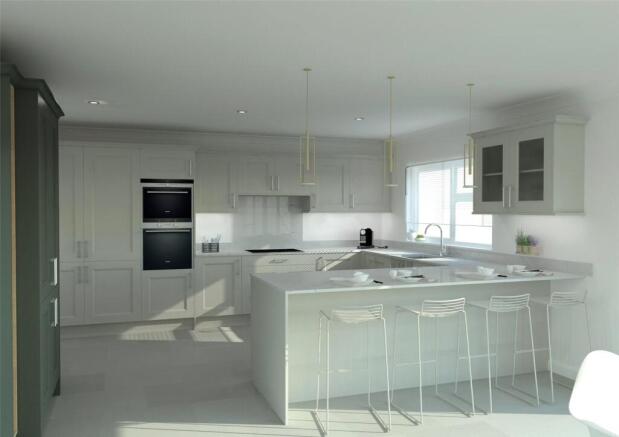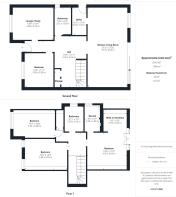
Wellington Avenue, Christchurch, Dorset, BH23

- PROPERTY TYPE
Detached
- BEDROOMS
4
- BATHROOMS
3
- SIZE
2,141 sq ft
199 sq m
- TENUREDescribes how you own a property. There are different types of tenure - freehold, leasehold, and commonhold.Read more about tenure in our glossary page.
Freehold
Description
This chalet style home offers flexible 3 /4 bedroom accommodation finished to exacting standard by a renowned local builder providing an effortless balance between style and comfort.
The property spans in excess of 2100 sq feet of well thought out accommodation to include a modern open plan kitchen/living room with triple track doors opening to the large south facing garden. Also downstairs there is a good sized lounge and a further bedroom/study to the front with a downstairs bathroom for flexible living options. On the first floor there are 3 generously sized bedrooms and two bathrooms, one being ensuite to the master bedroom. Thought has been given to maximise storage with plenty of storage in the bedrooms and hallway as well as a boarded loft with light and fitted ladder. There is plenty of space for off-road parking at the front and side of the property and a garden room/garage sits to the rear at the end of the driveway incorporating further storage by way of a secure storage room attached.
Kitchen & Utility Room
• A range of contemporary soft close cupboards and drawers offering plenty of storage.
• Composite stone worktops
• A range of integrated kitchen appliances including two ovens, integrated larder fridge and larder freezer, convection hob and extractor, wine fridge, dishwasher and boiling tap.
• Pantry dresser unit with internal drawers/ storage inserts and power sockets
• Ceramic 1 ½ bowl undermount sink
• Large Breakfast bar with seating area
• Underfloor heating throughout kitchen/lounge area.
Full kitchen plans are available on request.
Bathrooms/Ensuite
• Ceramic/Porcelain Porcelanosa tiles to walls
• White sanitary ware to all with wall hung or floor standing vanity units and wall hung WC’s
• Freestanding bath and separate shower in family bathroom.
• Thermostatic showers controls
• Heated towel rails and underfloor heating
• Mirrors fitted above vanity units
• Feature lighting throughout
General
• Floor coverings throughout - a mix of LVT, tiling and carpets
• Modern double glazed UPVC casement windows
• Storage throughout including hall cupboards, built in eve storage in bedrooms and a loft.
• Bespoke built in wardrobes in bedrooms
Exterior
• Contemporary chalet style design with driftwood style millboard to left half of front façade
• Driveway access to the side, leading to a garage/garden room at the rear side
• Open area to the front including shrubbery and further off road parking, bordered by a front wall.
• South facing private rear garden laid to lawn with additional shrubs and a paved patio area.
• Boundaries to rear and side made up of close board fencing and shrubs
• Lighting to front side and rear doors
• External tap and power
Lighting , Heating and Electrics
• Air source Heat Pump (A++ /A+++rated)
• SMART controls to allow app control of hot water and central heating
• Underfloor heating in Kitchen/family room radiators to all other areas
• Separate thermostats to allow zoned control of heating
• Generous supply of power points including many with USB/USC outlets
• Led downlights throughout
• TV & data points installed to principle rooms
• Solar panels with battery ready inverter
Decorative finishes
• Satin woodwork with emulsion painted walls throughout
• Painted timber doors to match other woodwork
• Half glazed double doors to kitchen/ family room area
• Staircase with oak handrail and treads. Painted newels and balustrades to match colour of other internal woodwork
Security and Safety
• British standard compliant hard wired intruder alarm system
• Security locks to external doors and windows
• Hard wired heat/smoke detectors and carbon monoxide detectors installed in accordance with building regulations
Please note that the CGI images are an indication of the final result and not an exact match. Secondly the 'example' images are of a property that the builder has finished nearby, to give an indication of finish. They are by no means an exact replication of what will be built at the property being sold.
Tenure: Freehold
- COUNCIL TAXA payment made to your local authority in order to pay for local services like schools, libraries, and refuse collection. The amount you pay depends on the value of the property.Read more about council Tax in our glossary page.
- Band: TBC
- PARKINGDetails of how and where vehicles can be parked, and any associated costs.Read more about parking in our glossary page.
- Yes
- GARDENA property has access to an outdoor space, which could be private or shared.
- Yes
- ACCESSIBILITYHow a property has been adapted to meet the needs of vulnerable or disabled individuals.Read more about accessibility in our glossary page.
- Ask agent
Energy performance certificate - ask agent
Wellington Avenue, Christchurch, Dorset, BH23
Add an important place to see how long it'd take to get there from our property listings.
__mins driving to your place
Get an instant, personalised result:
- Show sellers you’re serious
- Secure viewings faster with agents
- No impact on your credit score
Your mortgage
Notes
Staying secure when looking for property
Ensure you're up to date with our latest advice on how to avoid fraud or scams when looking for property online.
Visit our security centre to find out moreDisclaimer - Property reference FCS250015. The information displayed about this property comprises a property advertisement. Rightmove.co.uk makes no warranty as to the accuracy or completeness of the advertisement or any linked or associated information, and Rightmove has no control over the content. This property advertisement does not constitute property particulars. The information is provided and maintained by Fine & Country, Christchurch. Please contact the selling agent or developer directly to obtain any information which may be available under the terms of The Energy Performance of Buildings (Certificates and Inspections) (England and Wales) Regulations 2007 or the Home Report if in relation to a residential property in Scotland.
*This is the average speed from the provider with the fastest broadband package available at this postcode. The average speed displayed is based on the download speeds of at least 50% of customers at peak time (8pm to 10pm). Fibre/cable services at the postcode are subject to availability and may differ between properties within a postcode. Speeds can be affected by a range of technical and environmental factors. The speed at the property may be lower than that listed above. You can check the estimated speed and confirm availability to a property prior to purchasing on the broadband provider's website. Providers may increase charges. The information is provided and maintained by Decision Technologies Limited. **This is indicative only and based on a 2-person household with multiple devices and simultaneous usage. Broadband performance is affected by multiple factors including number of occupants and devices, simultaneous usage, router range etc. For more information speak to your broadband provider.
Map data ©OpenStreetMap contributors.





