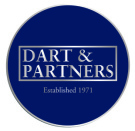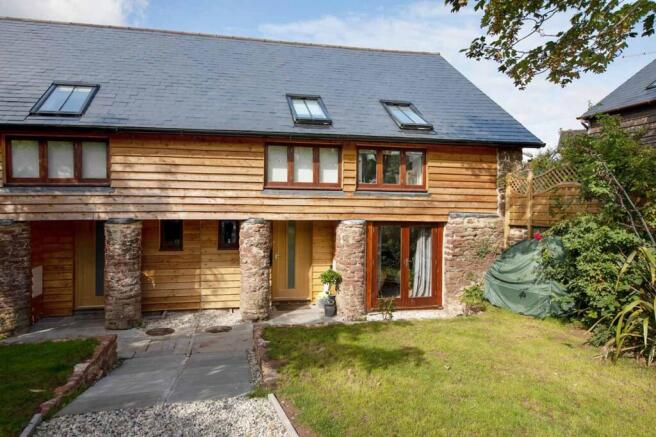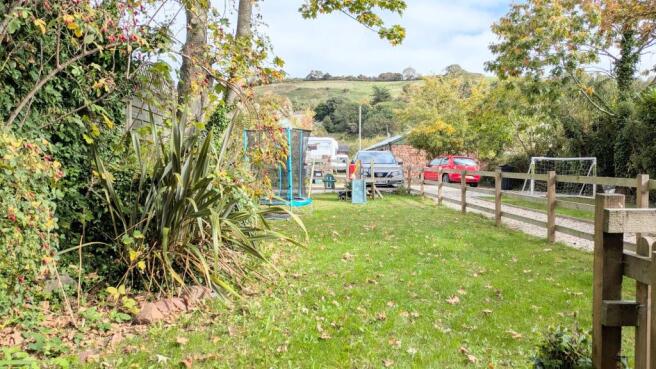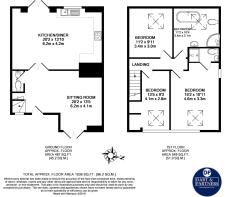
Shute Hill, Bishopsteignton, TQ14

- PROPERTY TYPE
Semi-Detached
- BEDROOMS
3
- BATHROOMS
3
- SIZE
1,029 sq ft
96 sq m
- TENUREDescribes how you own a property. There are different types of tenure - freehold, leasehold, and commonhold.Read more about tenure in our glossary page.
Freehold
Key features
- BEAUTIFULLY APPOINTED BARN CONVERSION
- TUCKED AWAY BUT SET CLOSE TO THE HEART OF THE VILLAGE
- SITTING ROOM OPENING TO THE TERRACE, CLOAKROOM
- FULLY FITTED KITCHEN BREAKFAST ROOM
- THREE BEDROOMS, MASTER EN SUITE SHOWER
- LUXURY 4 PIECE BATHROOM
- TWO PARKING SPACES
- GOOD SIZE FRONT GARDEN
- SOUTH WEST FACING REAR GARDEN
Description
*MUCH LARGER THAN IT LOOKS* A beautifully appointed 2020 converted barn set in a “tucked away” position in the heart of Bishopsteignton. Surprisingly spacious throughout. Level front and rear gardens plus two parking spaces. NO ONWARD CHAIN.
SITUATION
A beautiful 2020 converted barn, "tucked away" and yet conveniently set within the heart of the highly desirable village of Bishopsteignton which is is set above and beside the beautiful Teign Estuary around 2-miles from the seaside town of Teignmouth. There are many local amenities to include a Post Office, a village shop, chemist, garden centre, two churches, a village hall, community centre, doctors' surgery, public house, local real ale brewery, a vineyard with cafe and the Cockhaven Inn. Good nearby educational facilities include a well-regarded primary school in the village, an easy walk away from Ash Barn, a community college in Teignmouth, along with Trinity School offering private education at primary and secondary level and the renowned Grammar Schools in Torquay. Teignmouth has a promenade with a classic Georgian Crescent, a sandy beach and a wide range of shops and amenities, various independent cafes and restaurants and a recently opened theatre. The estuary offers good boating opportunities and Teignmouth golf course is only 2-miles away, set on the hills above the town and village. For walking, the wonderful south west coast path is accessible from Teignmouth and Dartmoor is accessible via Bovey Tracey, around 8-miles away. Good accessibility is enjoyed to the A380, making for a fast commute to the Cathedral City of Exeter with its international airport, Red Brick university and the M5 beyond. Teignmouth also has a mainline rail link to London Paddington.
DESCRIPTION
ASH BARN
This attractive semi-detached barn conversion, completed in 2020 has lovely external aesthetics with larch clad and stone elevations beneath a slate roof. The entrance is characterised by a terrace and feature stone columns. The beautiful oak and part glazed entrance door opens to the welcoming open-plan reception area with wonderful turning stairs having oak balustrades and a cloakroom. This reception area free-flows into the sitting room with double glazed French doors opening onto the front terrace with good views towards the rolling hills on the fringes of the village. The kitchen/dining room is spacious and offers plenty of space for a large table and chairs and has French doors from the dining area opening to the south-west facing back garden. The attractive high-gloss kitchen is comprehensively fitted with a good range of integrated appliances. To the first floor the landing has oak panel doors to the first floor rooms; there are light tunnels and access to the loft, which has power and light. The master bedroom suite has a feature timber framed mullion-style double glazed window and large skylight, affording country views. There is also a good quality En suite shower room to the master bedroom. There are two further well-proportioned bedrooms and a surprisingly large and luxurious bathroom with 4-piece suite, having a large shower and free standing bath.
OUTSIDE
To the front of the property the large enclosed garden is laid to lawn, paths and terrace with two parking spaces. The outside space at the front provides a pleasant area to enjoy the morning sun, being sheltered and with views towards the hills on the edge of the village. To the rear the attractive south-west facing garden is enclosed by fencing and walling and enjoys a good degree of privacy as well as having a paved limestone terrace and lawn and external power points. There are also outside lights to the rear.
FEATURES/SPECIFICATIONS
KITCHEN
Fitted appliances include built-in single oven, electric hob with stainless steel spashback and stainless steel cooker hood. Integrated dishwasher. Stainless steel one and a half bowl sink with contemporary mixer tap. High gloss cupboard and drawer fronts. Soft close doors and drawers Laminate worktop with matching upstand.* Laminate flooring Large separate cupboard / connection for own tumble dryer and washing machine.
BATHROOM
Large basin with vanity unit and de misting mirror light above Large freestanding bath with chrome filler Pan and cistern with soft close seat Heated chrome towel rail
Large shower cubicle with rainfall shower head Rhino cushion flooring.*
EN-SUITE
Low profile shower tray Basin/toilet vanity unit chrome mixer tap ** Shower with bifold glass door and thermostatic valve De-misting mirror rainfall shower Heated towel rail Rhino Cushion flooring *
CLOAKROOM
Sink and soft close toilet Small under stairs cupboard
INTERIOR
Walls decorated in neutral colours Satin finish to pencil skirting and architrave Stylish oak internal doors with chrome fittings Ceilings smooth plastered Mains operated smoke detectors Oak finished staircase Light tunnel in upstairs hall Satin chrome light switches and plugs
FLOORING
Cushion flooring to bathroom, en-suite and cloakroom Laminate to ground floor and carpet to stairs and first floor rooms
HEATING & LIGHTING
Downlights throughout the kitchen area Downlights in bathroom and en-suite Pendant lighting in lounge Pendant lighting in bedrooms External light to front door Full gas central heating Gas fired boiler with digital smart timer and remote operated thermostat TV points in living room, kitchen/dining room and some bedrooms Telephone point to living room and master bedroom Ethernet plugs to sitting room bedroom and kitchen *
EXTERIOR
Oak front door with stainless steel ironmongery High quality bespoke softwood double glazed windows and patio doors to front and rear Outside power point to rear Housing for recycling bins Exterior grey limestone patio to rear Boundary fences Lawned areas Parking for two cars *
BEDROOMS
*Supplied with Ethernet points
EPC Rating: C
- COUNCIL TAXA payment made to your local authority in order to pay for local services like schools, libraries, and refuse collection. The amount you pay depends on the value of the property.Read more about council Tax in our glossary page.
- Band: D
- PARKINGDetails of how and where vehicles can be parked, and any associated costs.Read more about parking in our glossary page.
- Yes
- GARDENA property has access to an outdoor space, which could be private or shared.
- Private garden
- ACCESSIBILITYHow a property has been adapted to meet the needs of vulnerable or disabled individuals.Read more about accessibility in our glossary page.
- Ask agent
Energy performance certificate - ask agent
Shute Hill, Bishopsteignton, TQ14
Add an important place to see how long it'd take to get there from our property listings.
__mins driving to your place
Get an instant, personalised result:
- Show sellers you’re serious
- Secure viewings faster with agents
- No impact on your credit score
Your mortgage
Notes
Staying secure when looking for property
Ensure you're up to date with our latest advice on how to avoid fraud or scams when looking for property online.
Visit our security centre to find out moreDisclaimer - Property reference 421a2544-eb5a-4c46-a1dc-e0290724f84e. The information displayed about this property comprises a property advertisement. Rightmove.co.uk makes no warranty as to the accuracy or completeness of the advertisement or any linked or associated information, and Rightmove has no control over the content. This property advertisement does not constitute property particulars. The information is provided and maintained by Dart & Partners, Teignmouth. Please contact the selling agent or developer directly to obtain any information which may be available under the terms of The Energy Performance of Buildings (Certificates and Inspections) (England and Wales) Regulations 2007 or the Home Report if in relation to a residential property in Scotland.
*This is the average speed from the provider with the fastest broadband package available at this postcode. The average speed displayed is based on the download speeds of at least 50% of customers at peak time (8pm to 10pm). Fibre/cable services at the postcode are subject to availability and may differ between properties within a postcode. Speeds can be affected by a range of technical and environmental factors. The speed at the property may be lower than that listed above. You can check the estimated speed and confirm availability to a property prior to purchasing on the broadband provider's website. Providers may increase charges. The information is provided and maintained by Decision Technologies Limited. **This is indicative only and based on a 2-person household with multiple devices and simultaneous usage. Broadband performance is affected by multiple factors including number of occupants and devices, simultaneous usage, router range etc. For more information speak to your broadband provider.
Map data ©OpenStreetMap contributors.








