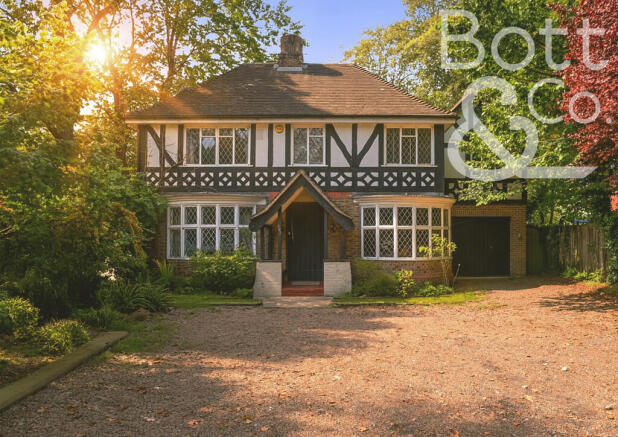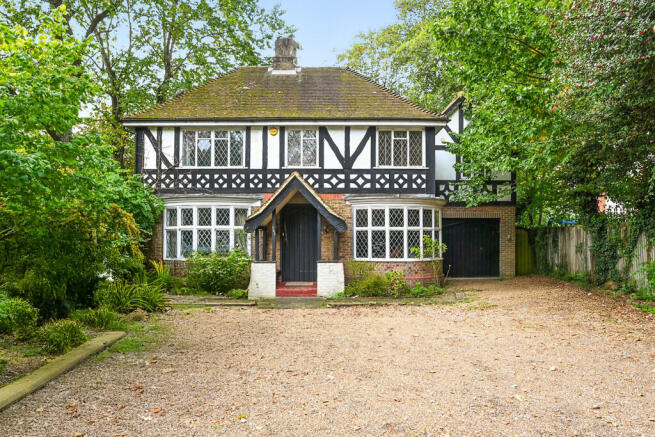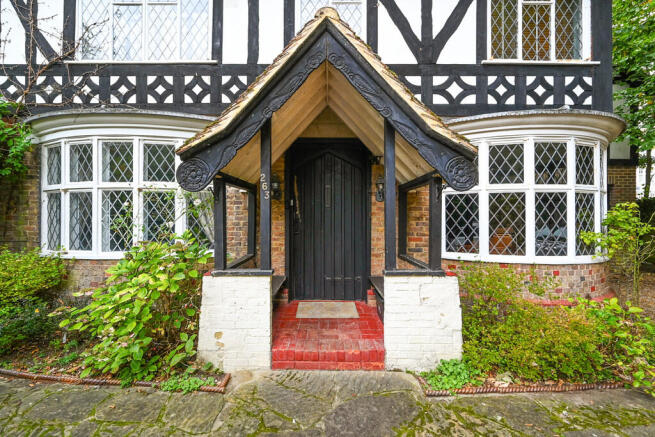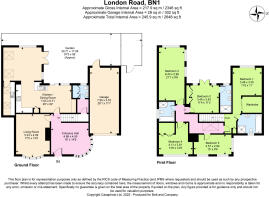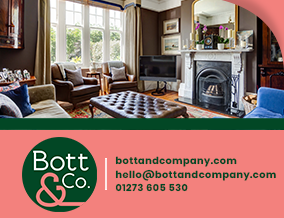
London Road, Brighton

- PROPERTY TYPE
Detached
- BEDROOMS
5
- BATHROOMS
3
- SIZE
Ask agent
- TENUREDescribes how you own a property. There are different types of tenure - freehold, leasehold, and commonhold.Read more about tenure in our glossary page.
Freehold
Key features
- SOLD THROUGH BOTT & COMPANY
- Expansive Driveway With Parking For Multiple Cars
- Five Double Bedrooms
- Three Bathrooms Plus Cloakroom
- Exceptional Open-Plan Living Space
- Outstanding Private Garden
- Double Garage With Workshop Space
- Utility Room And Snug
- Short Walk From Preston Park
- Close To Excellent Schools And Local Amenities
Description
Upon entering, you are welcomed into a spacious entrance hall, where parquet flooring, dark wood panelling, and a traditional bow window with bay seating immediately set the tone of timeless elegance.To the left, a large reception room provides the ideal setting for relaxing evenings. With carpeting underfoot and a charming, bowed window fitted with original lead-lined glass, the room is filled with natural light, whilst retaining a warm, inviting atmosphere.
At the rear of the ground floor lies the heart of the home - a magnificent open-plan kitchen and dining area. Tiled flooring with underfloor heating runs throughout, complementing the kitchen's traditional design. A convection oven, fan-assisted oven, microwave, gas hob, and integrated fridge freezer ensure a fully equipped cooking space, while extensive cabinetry provides ample storage.
Beyond the kitchen, a snug offers the perfect family retreat, opening out via double doors to the garden. To the far end, a utility room adds further practicality, with space for appliances, countertop surfaces, and a new boiler due for installation in 2025. Velux roof windows and wide glazing bathe this space in natural light, with sliding doors opening directly onto the garden patio.
The double garage, accessible from the garden, is exceptionally spacious, featuring an electric door, workshop space, counter surfaces, and parking for a vehicle.
Completing the ground floor is a stylish cloakroom with storage area, tiled flooring, WC, and wash basin.
The principal bedroom is an impressive retreat, with space for a king-size bed, twin shuttered windows overlooking the rear garden and a bespoke walk-in wardrobe with fitted lighting, shelving, and drawer cabinetry. The luxurious en-suite boasts a freestanding bathtub, walk-in glass shower, WC, and vanity unit with stone-effect tiling.
The second bedroom, located to the front, is generously proportioned with dual-aspect windows, internal glazing preserving the original leaded features, and bespoke fitted desk and shelving - an ideal children's or teenager's room.
The third bedroom, also to the front, offers excellent proportions with fitted cupboards, original windows, and space for a double bed and additional furnishings.
The family bathroom reflects the high standard of the principal en-suite, featuring a freestanding bath, stone-style tiling, a modern vanity unit, WC, and a walk-in shower with sliding glass doors.
To the rear, the fourth bedroom sits above the extension, benefiting from dual-aspect windows, wooden flooring, loft access, and ample space for a bed, desk, and storage. Alongside, the fifth bedroom enjoys carpeting underfoot, a Juliette balcony, and its own en-suite shower room with WC and wash basin.
Externally, this property truly excels. A large private driveway, screened by mature trees, provides parking for multiple vehicles in addition to the double garage. The rear garden, extending approximately 95 feet in length and around 50 feet wide, offers a wonderful balance of entertaining and family space. A paved patio leads to a central lawn with gravel pathway, mature borders, and a pond to the far end - creating a peaceful and private setting.
With regards to the location of the property, you are situated a short walk from the beautiful Preston Park and Rockery, local shops and have brilliant bus connections into the city centre. Preston Park train station is nearby with frequent trains running to and from London and the A27 is roughly ten minutes away, making it absolutely perfect for commuters.
Brochures
PDF BROCHUREA3 window card la...- COUNCIL TAXA payment made to your local authority in order to pay for local services like schools, libraries, and refuse collection. The amount you pay depends on the value of the property.Read more about council Tax in our glossary page.
- Band: F
- PARKINGDetails of how and where vehicles can be parked, and any associated costs.Read more about parking in our glossary page.
- Garage,Off street
- GARDENA property has access to an outdoor space, which could be private or shared.
- Yes
- ACCESSIBILITYHow a property has been adapted to meet the needs of vulnerable or disabled individuals.Read more about accessibility in our glossary page.
- Ask agent
London Road, Brighton
Add an important place to see how long it'd take to get there from our property listings.
__mins driving to your place
Get an instant, personalised result:
- Show sellers you’re serious
- Secure viewings faster with agents
- No impact on your credit score
Your mortgage
Notes
Staying secure when looking for property
Ensure you're up to date with our latest advice on how to avoid fraud or scams when looking for property online.
Visit our security centre to find out moreDisclaimer - Property reference 101227005094. The information displayed about this property comprises a property advertisement. Rightmove.co.uk makes no warranty as to the accuracy or completeness of the advertisement or any linked or associated information, and Rightmove has no control over the content. This property advertisement does not constitute property particulars. The information is provided and maintained by Bott & Co, Brighton. Please contact the selling agent or developer directly to obtain any information which may be available under the terms of The Energy Performance of Buildings (Certificates and Inspections) (England and Wales) Regulations 2007 or the Home Report if in relation to a residential property in Scotland.
*This is the average speed from the provider with the fastest broadband package available at this postcode. The average speed displayed is based on the download speeds of at least 50% of customers at peak time (8pm to 10pm). Fibre/cable services at the postcode are subject to availability and may differ between properties within a postcode. Speeds can be affected by a range of technical and environmental factors. The speed at the property may be lower than that listed above. You can check the estimated speed and confirm availability to a property prior to purchasing on the broadband provider's website. Providers may increase charges. The information is provided and maintained by Decision Technologies Limited. **This is indicative only and based on a 2-person household with multiple devices and simultaneous usage. Broadband performance is affected by multiple factors including number of occupants and devices, simultaneous usage, router range etc. For more information speak to your broadband provider.
Map data ©OpenStreetMap contributors.
