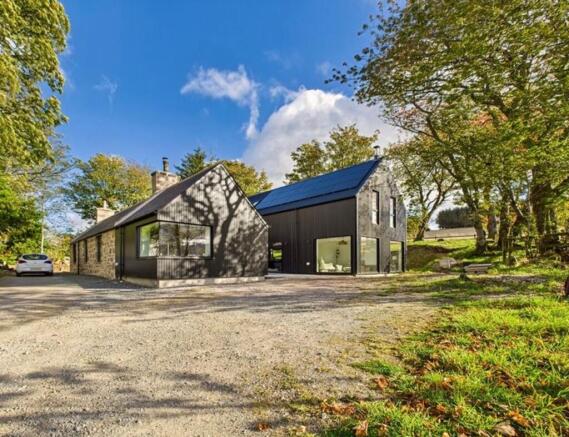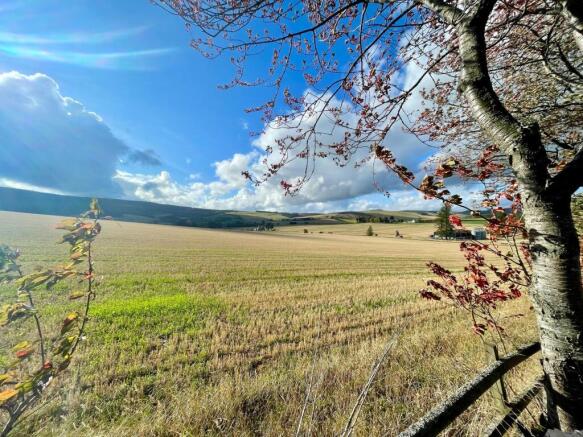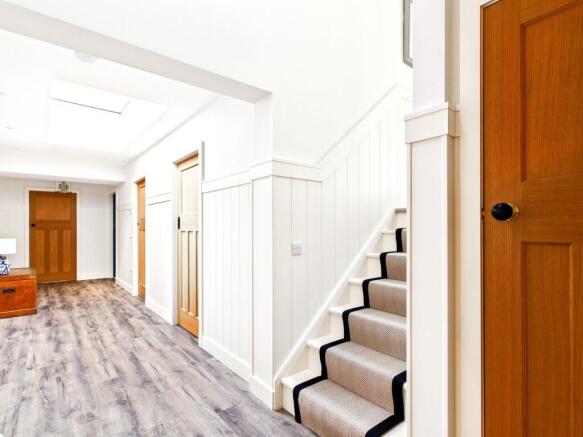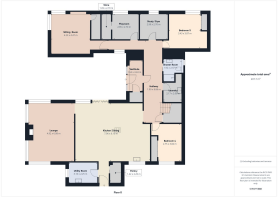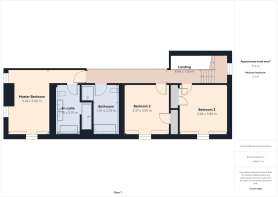Premnay, Insch, AB52

- PROPERTY TYPE
Detached
- BEDROOMS
6
- BATHROOMS
3
- SIZE
2,713 sq ft
252 sq m
- TENUREDescribes how you own a property. There are different types of tenure - freehold, leasehold, and commonhold.Read more about tenure in our glossary page.
Freehold
Key features
- IMPRESSIVE FIVE/SIX BEDROOMED RURAL HOME.
- AIR SOURCE HEAT PUMP.
- 15 SOLAR PANELS.
- COMFOAIR HEAT RECOVERY SYSTEM.
- TWO WOOD BURNING STOVES.
- PRIVATE AND VERY SECLUDED LOCATION.
Description
We are delighted to offer to the market this exceptional and very unique five/six bedroomed family home situated in a very private rural location between the popular villages of Insch and Auchleven. Once a modest, traditional stone cottage, the current owners have added an extensive but very well considered extension creating the perfect modern family home. With meticulous attention to detail and a very impressive finish throughout, this home provides modern facilities while maintaining a very traditional and welcoming feel. The property also benefits from double glazing, air source heat pump (underfloor on the lower level), Zehnder ComfoAir Q heat recovery system, solar panels with two storage batteries and two wood burning stoves. It occupies a very generous plot that enjoys total privacy and due to the very clever design, optimises the natural light and commands stunning views of the surrounding countryside. If you have been searching for your ultimate dream home then it may have just come to the market. We highly recommend early viewing of this one.
Accommodation
Vestibule, Lounge, kitchen/dining/family room, sitting room, utility room, walk-in pantry, laundry room, master bedroom with en-suite & steam shower, 4 further double bedrooms, study/gym, playroom, bathroom, shower room and laundry.
EPC Rating: B
Vestibule
4.34m x 1.52m
A bright entrance with fully glazed door leading to the main hallway, large storage cupboard and ample space for seating and outerwear storage. The floor is finished in an aged wood effect Amtico flooring.
Hallway
8.86m x 1.9m
A delightful and very welcoming hallway where you are introduced to the quality finish and very clever design of the property with period style oak doors and soft coloured wood panelling. Additional light is provided by the central roof window and the stair with central carpeting leads to the upper accommodation. There is a further storage cupboard and the wood effect flooring continues.
Kitchen/Diner
7.96m x 6.1m
The perfect family hub that really does offer the wow factor. Fitted with a wide range of quality units in white and grey with pale quartz work surfaces, it is set around a very impressive central island that provides the ideal preparation and cooking space along with informal dining if required. The extra large "Shaw's" Belfast style sink has a gold mixer tap, boiling water facility and flexible pull out spray. Integrated appliances include large induction hob with downward extraction, two eye level, self cleaning ovens, Rangemaster microwave, warming drawer and dishwasher. There is also a refurbished electric AGA in cream and within the Island there are also two pull up power points with wireless charging pads and the aged wood effect flooring continues.
Pantry
2.25m x 1.22m
A superb walk in pantry that would satisfy any keen home chef, accessed from the kitchen via a sliding pocket door. There is ample space here for a range of free standing shelving to store food items or small appliances.
Utility Room
3.16m x 2.25m
Also located off the kitchen with access to the rear door, it is fitted with a range of base units in a grey stone finish with pale quartz work surfaces and recessed sink with mixer tap. This also provides an additional preparation area and there is space for a large fridge freezer.
Lounge
6.08m x 4.92m
A stunning formal lounge with triple aspect floor to ceiling windows that flood the space with natural light and offer those incredible views. The central recessed wood burning stove has a raised hearth with wood effect tiling and the room is perfectly finished with a quality neutral carpet.
Sitting Room
4.47m x 4.23m
A second reception room that is currently utilised as a work from home space but would provide a superb lounge or part of a master suite. The feature corner window with deep sill frames the superb view and the vaulted ceiling has exposed beams. The cream wood burning stove is set against the original exterior cottage wall and set on a granite hearth. There is recessed shelving and the wood flooring is continued.
Playroom
2.85m x 2.7m
A multi-purpose room that currently provides the perfect children's playroom with separate walk-in fully shelved store accessed via a sliding pocket door. This room could also provide the perfect work from home space.
Study/Gym
2.99m x 2.7m
A second multi-purpose room that has wiring for a wall mounted television and is currently used as a gym.
Bedroom 5
3.87m x 3.43m
A luxurious double bedroom on the ground floor with large picture window and deep sill. The fitted wardrobes have oak sliding doors and there is ample space for free standing furniture or desk. Beautifully decorated in rich blue with feature lighting and fully fitted neutral carpet.
Shower Room
2.47m x 1.92m
Very well appointed and offering a large fully tiled cubicle with rainwater shower, hand held attachment and recessed product shelf, wall mounted vanity unit with wash hand basin and WC. The black and white theme is perfectly finished with a striking triangular patterned floor tile.
Laundry
2.17m x 2m
A must have in any family home and perfectly placed in a central location. Fitted with a range of units that offer ample product storage and housing for eye level washing machine and tumble dryer. There is a recessed composite sink, hanging rail, rose gold ladder style heated towel rail and a very useful pop up table for folding laundry. The hot water cylinder is also located here and an oak sliding pocket door closes off the space.
Bedroom 4
3.84m x 2.75m
Another well presented spacious double bedroom on the ground floor with wood panelling and double fitted wardrobes. Ample space for further free standing furniture and a fully fitted carpet.
Landing
8.66m x 1.05m
Flooded with natural light by the Velux windows, it offers amazing storage with fitted cupboards running it's whole length. It is fully carpeted.
Master Bedroom
5.04m x 3.24m
An extremely bright room due to the dual aspect windows and fresh white decor. The wall to wall wardrobes are mirrored from the landing offering considerable storage. Feature lighting and luxurious fitted carpet.
En-suite
3.7m x 1.75m
Pure indulgence, this impressive en-suite is fitted to a very high standard with a pink & white deep Albion rolltop bath with wall mounted taps and shower, twin wall mounted wash hand basins, large aqua panelled cubicle with seat offering shower and steam room and suspended WC. It is all brought together beautifully with soft coloured wood panelling, red brick feature wall, brushed gold fittings and parquet style tiled floor in a herringbone pattern. Absolutely stunning.
Bedroom 2
3.9m x 3.37m
A spacious and bright double bedroom that is tastefully decorated in shades of green and white with a feature wall finished in soft cork adding a real sense of warmth. It also benefits from a single fitted wardrobe and there is ample space for additional furniture. The luxurious neutral carpet continues.
Bedroom 3
3.84m x 3.66m
The last of the sleeping accommodation on the upper floor is another spacious double room which again has been beautifully styled with a combination of coloured wood panelling and contrasting wallpaper. This room also has picturesque private views to the rear of the property, a double fitted wardrobe and the quality fitted carpet.
Family Bathroom
3.76m x 1.91m
A superb family bathroom with large bath, fully tiled shower cubicle with rain water and hand held attachment, wash hand basin set within a wall mounted vanity unit and suspended WC. The striking wall panelling is mirrored in the flooring and further complimented with the soft green tiling. The twin Velux windows provide ample natural light with other features including a contrasting coloured ladder style heated towel rail and illuminated mirror.
Garden
The generous grounds are a blank canvas to create the perfect outdoor space to relax and enjoy the wonderful views.
Brochures
Property Brochure- COUNCIL TAXA payment made to your local authority in order to pay for local services like schools, libraries, and refuse collection. The amount you pay depends on the value of the property.Read more about council Tax in our glossary page.
- Band: E
- PARKINGDetails of how and where vehicles can be parked, and any associated costs.Read more about parking in our glossary page.
- Ask agent
- GARDENA property has access to an outdoor space, which could be private or shared.
- Private garden
- ACCESSIBILITYHow a property has been adapted to meet the needs of vulnerable or disabled individuals.Read more about accessibility in our glossary page.
- Ask agent
Energy performance certificate - ask agent
Premnay, Insch, AB52
Add an important place to see how long it'd take to get there from our property listings.
__mins driving to your place
Get an instant, personalised result:
- Show sellers you’re serious
- Secure viewings faster with agents
- No impact on your credit score
Your mortgage
Notes
Staying secure when looking for property
Ensure you're up to date with our latest advice on how to avoid fraud or scams when looking for property online.
Visit our security centre to find out moreDisclaimer - Property reference be36c478-8376-484d-ad49-368310c68e51. The information displayed about this property comprises a property advertisement. Rightmove.co.uk makes no warranty as to the accuracy or completeness of the advertisement or any linked or associated information, and Rightmove has no control over the content. This property advertisement does not constitute property particulars. The information is provided and maintained by Remax City & Shire Aberdeen, Aberdeen. Please contact the selling agent or developer directly to obtain any information which may be available under the terms of The Energy Performance of Buildings (Certificates and Inspections) (England and Wales) Regulations 2007 or the Home Report if in relation to a residential property in Scotland.
*This is the average speed from the provider with the fastest broadband package available at this postcode. The average speed displayed is based on the download speeds of at least 50% of customers at peak time (8pm to 10pm). Fibre/cable services at the postcode are subject to availability and may differ between properties within a postcode. Speeds can be affected by a range of technical and environmental factors. The speed at the property may be lower than that listed above. You can check the estimated speed and confirm availability to a property prior to purchasing on the broadband provider's website. Providers may increase charges. The information is provided and maintained by Decision Technologies Limited. **This is indicative only and based on a 2-person household with multiple devices and simultaneous usage. Broadband performance is affected by multiple factors including number of occupants and devices, simultaneous usage, router range etc. For more information speak to your broadband provider.
Map data ©OpenStreetMap contributors.
