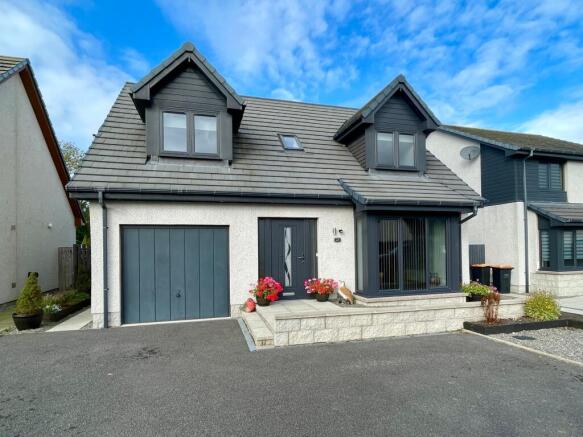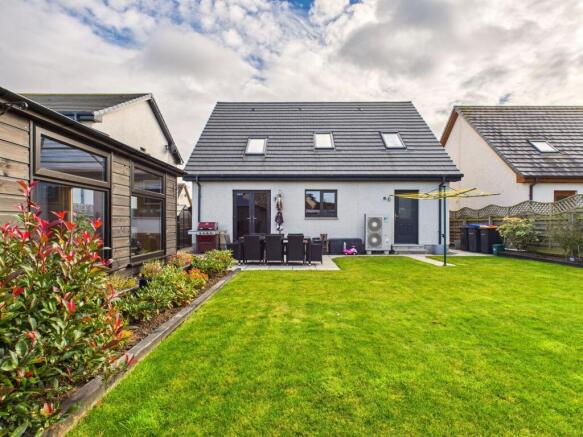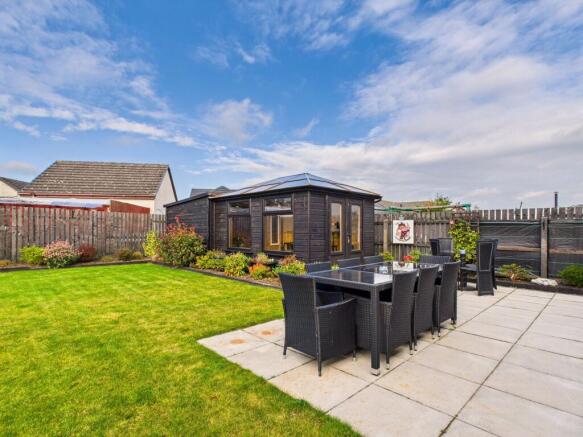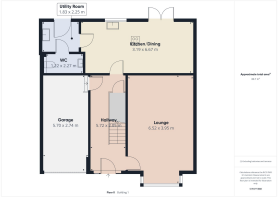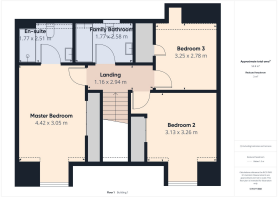3 bedroom detached house for sale
Parkside Crescent, Stuartfield, AB42

- PROPERTY TYPE
Detached
- BEDROOMS
3
- BATHROOMS
2
- SIZE
1,453 sq ft
135 sq m
- TENUREDescribes how you own a property. There are different types of tenure - freehold, leasehold, and commonhold.Read more about tenure in our glossary page.
Freehold
Key features
- SPACIOUS THREE BEDROOMED DETACHED HOME.
- AIR SOURCE HEAT PUMP.
- BEAUTIFUL LANDSCAPED GARDENS.
- DELIGHTFUL GREEN SPACES AND OPEN VIEWS.
- QUALITY FINISHES THROUGHOUT.
- WALKING DISTANCE TO LOCAL AMENITIES.
Description
We are delighted to offer to the market this exceptional three bedroomed detached family home in the very popular village of Stuartfield. It is part of a quality, well designed development that enjoys open views and large green spaces. The property is finished to a very high standard and benefits from air source heat pump, double glazing and integral single garage. It also boasts delightful landscaped gardens and a substantial outdoor cabin. This property is in new build condition and we highly recommend early viewing to avoid missing out on this superb property.
Accommodation
Entrance hall, lounge, kitchen/diner, utility room, WC, master bedroom with en-suite, two further double bedrooms and family bathroom.
EPC Rating: B
Hallway
5.72m x 2.05m
A welcoming entrance with quality wood finishes and fully carpeted stair with oak balustrades leading to the upper accommodation. There is a useful storage cupboard beneath the stair, access to the garage and wood effect flooring.
Lounge
6.52m x 3.95m
A modern and spacious reception room with a floor to ceiling angled window to the front allowing plenty of natural light. It is finished in a neutral decor and fully carpeted in a shade of grey.
Kitchen/Diner
6.67m x 3.19m
A superb kitchen diner fitted with a wide range wall and base units in white gloss, complimented with a grey granite effect work surface with black composite sink. Integrated appliances include an eye level fan oven, microwave, induction hob with recessed ceiling extraction hood, fridge, freezer and dishwasher. The dining area has ample space for a good sized table and chairs and double doors leading out to the large patio and stunning rear garden, perfect for summer entertaining. There is a wall mounted TV point and the whole area is finished with a wooden style click vinyl.
Utility Room
2.25m x 1.83m
A spacious utility accessed from the kitchen and fitted with matching wall and base units in white with granite style work surface, stainless steel sink and drainer. There is space here for a free standing washing machine and tumble dryer and the flooring continues.
Cloakroom
2.27m x 1.22m
A spacious downstairs WC, fitted with a white wash hand basin housed in a wall mounted vanity unit and push button WC. Fresh white decor and the wood effect flooring is continued.
Landing
2.94m x 1.16m
Fully carpeted landing which gives access to three double bedrooms and the family bathroom. The Velux window allows the daylight to flood the space and there is access to the partially floored loft.
Master Bedroom
4.42m x 3.05m
A good sized double bedroom with large dormer window and fitted wardrobes providing double rails and finished with mirrored sliding doors. Fresh white decor is complimented with the fully fitted grey carpet.
En-suite
2.51m x 1.77m
Modern facilities include a large walk in cubicle with a mains shower finished in a combination of stylish tiles, white wash hand basin set in a wall mounted unit and a push button WC. The velux window with a deep sill over looks the rear garden and makes this space very bright along with the fresh decor and wood effect laminate.
Bedroom 2
3.26m x 3.13m
Another good sized double bedroom which also benefits from a generous fitted wardrobe with hanging and shelved storage and finished with mirrored sliding doors. The window to the front of the property enjoys views of the surrounding fields and the grey carpet continues.
Bedroom 3
3.25m x 2.78m
This is another double room with a single fitted wardrobe and a Velux window overlooking the rear of the property. The fresh decor theme continues along with the grey carpet.
Family Bathroom
2.58m x 1.77m
Fitted with a white three piece suite consisting of bath with central taps, wall mounted vanity unit with a wash hand basin and a push button WC. The Velux window with a deep sill is perfect for display items and finished with partial modern tiling and a wood effect flooring.
Cabin
Do you dream about creating the ultimate outdoor entertainment space ? Well what can we say, the current owner has created a stunning fully fitted bar area with adjoining lounge where family and friends can relax and enjoy a cool refreshment while overlooking the picturesque rear garden from the low level windows. The bar area is finished with solid oak tops, beams and shelving and has ample optics, shelves with lighting, drinks cooler, several double sockets, additional seating up at the bar and there is even space to have a game of darts. The lounge area has double doors to the rear garden, wall lighting and the floor is finished in vinyl. The cabin could have multiple uses from a work from home space, gym or even a playroom.
Garage
5.7m x 2.74m
A single garage with an internal door to the hallway, power, light, and an up and over door. The air source heat pump is located here.
Front Garden
A low maintenance area ideal for displaying pots for a splash of colour, gated access to the rear of the property.
Rear Garden
A beautiful garden with a mature lawn bordered by well established plants and shrubs and the large patio area offers ample space for outdoor seating and dining furniture just perfect for alfresco dining. The garden is completely enclosed and secure, so extremely safe for young family and pets. There is plenty of space to the side of the property for storage sheds to keep all of your outdoor toys and garden tools. There is also of course that amazing cabin.
- COUNCIL TAXA payment made to your local authority in order to pay for local services like schools, libraries, and refuse collection. The amount you pay depends on the value of the property.Read more about council Tax in our glossary page.
- Band: E
- PARKINGDetails of how and where vehicles can be parked, and any associated costs.Read more about parking in our glossary page.
- Yes
- GARDENA property has access to an outdoor space, which could be private or shared.
- Front garden,Rear garden
- ACCESSIBILITYHow a property has been adapted to meet the needs of vulnerable or disabled individuals.Read more about accessibility in our glossary page.
- Ask agent
Energy performance certificate - ask agent
Parkside Crescent, Stuartfield, AB42
Add an important place to see how long it'd take to get there from our property listings.
__mins driving to your place
Get an instant, personalised result:
- Show sellers you’re serious
- Secure viewings faster with agents
- No impact on your credit score
Your mortgage
Notes
Staying secure when looking for property
Ensure you're up to date with our latest advice on how to avoid fraud or scams when looking for property online.
Visit our security centre to find out moreDisclaimer - Property reference a45f44f0-e0e9-483e-9ba2-89c05620a892. The information displayed about this property comprises a property advertisement. Rightmove.co.uk makes no warranty as to the accuracy or completeness of the advertisement or any linked or associated information, and Rightmove has no control over the content. This property advertisement does not constitute property particulars. The information is provided and maintained by Remax City & Shire Aberdeen, Aberdeen. Please contact the selling agent or developer directly to obtain any information which may be available under the terms of The Energy Performance of Buildings (Certificates and Inspections) (England and Wales) Regulations 2007 or the Home Report if in relation to a residential property in Scotland.
*This is the average speed from the provider with the fastest broadband package available at this postcode. The average speed displayed is based on the download speeds of at least 50% of customers at peak time (8pm to 10pm). Fibre/cable services at the postcode are subject to availability and may differ between properties within a postcode. Speeds can be affected by a range of technical and environmental factors. The speed at the property may be lower than that listed above. You can check the estimated speed and confirm availability to a property prior to purchasing on the broadband provider's website. Providers may increase charges. The information is provided and maintained by Decision Technologies Limited. **This is indicative only and based on a 2-person household with multiple devices and simultaneous usage. Broadband performance is affected by multiple factors including number of occupants and devices, simultaneous usage, router range etc. For more information speak to your broadband provider.
Map data ©OpenStreetMap contributors.
