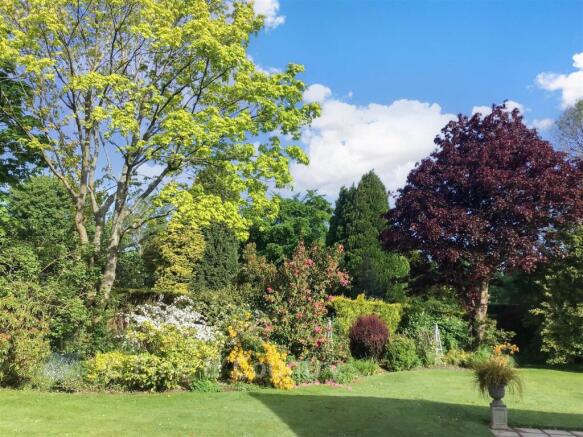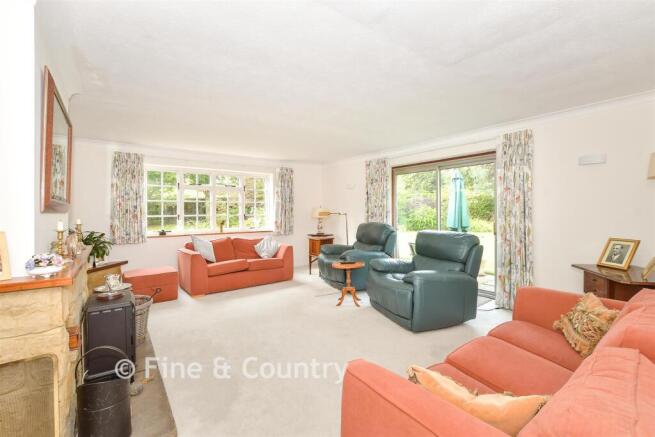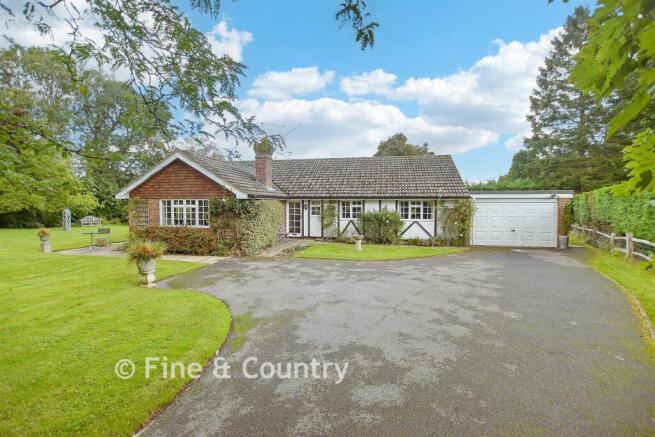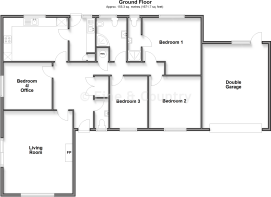4 bedroom detached bungalow for sale
Pound Green, Buxted, Uckfield, East Sussex

- PROPERTY TYPE
Detached Bungalow
- BEDROOMS
4
- BATHROOMS
2
- SIZE
Ask agent
- TENUREDescribes how you own a property. There are different types of tenure - freehold, leasehold, and commonhold.Read more about tenure in our glossary page.
Freehold
Key features
- A superb bungalow down an exclusive private lane in sought after Buxted
- Gorgeous gardens create a calm and secluded feeling
- Long gated driveway with double garage and plenty of parking
- Generous size Living room
- Principal bedroom with ensuite shower room
- Three further bedrooms, one that would make a fine study or dining room
Description
The front door opens into a spacious hall with a recently re-fitted cloakroom and a storage cupboard as well as access to the flexible accommodation. This includes the light and airy dual aspect sitting room with patio doors to the front terrace and a stone fireplace. There is a good sized kitchen/breakfast room with wood fronted shaker style units housing various appliances, while still leaving space for a table and chairs and an adjacent utility room with access to the rear garden.
There is a family shower room and the four double bedrooms although these can be configured for different requirements. The current owners use one as a fitted dressing room and another as a study, while the principal bedroom includes a contemporary ensuite shower.
The secluded gardens are a great feature of this property with a terrace for outdoor entertaining bordered by a large lawned area and an ‘island' flower bed as well as specimen shrubs and trees together with masses of plantings. These include a plethora of daffodils and narcissi that provide a very colourful display every spring and old fashioned roses that offer interest throughout the summer. There is also a ‘secret garden' surrounded by high hedging that features a lawn interspersed with flower beds.
What the Owner says:
We fell in love with the private and tranquil surroundings as well as the bungalow as soon as we wandered up the drive. The location is ideal as it is totally secluded and you can't see the bungalow from the road and yet it is only a short walk to the village. There has only been one previous owner of this property and they were very keen gardeners and had the whole area landscaped which is why we have such a very special garden surrounding the bungalow. We shall be very sad to leave but a change of circumstances mean that we have to pass the baton on to new owners.
Buxted is a delightful village that includes two pub/restaurants, a convenience store, farm shop, a good primary school, a medical centre and a village hall with a variety of activities as well as a train station where trains to London Bridge take just over an hour. There are also wonderful walks nearby as well as access to the more than 200 acres of the delightful Buxted Park. This includes the famous Buxted Park Hotel that was historically the 18th century country seat of Lord Liverpool but was badly damaged by fire in 1940 but subsequently ‘rose again from the ashes' and is now a beautifully imposing country house hotel with all the facilities one might expect. There are also a number of sports clubs available including the Piltdown golf club nearby.
Room sizes:
- Entrance Hall
- Downstairs Cloakroom
- Living Room: 19'0 (5.80m) narrowing to 14'4 (4.37m) x 15'11 (4.85m)
- Kitchen: 14'8 x 10'0 (4.47m x 3.05m)
- Utility Room: 10'0 x 6'0 (3.05m x 1.83m)
- Bedroom 4/Office: 11'1 x 10'10 (3.38m x 3.30m)
- Bedroom 1: 13'5 (4.09m) x 13'2 (4.02m) narrowing to 10'0 (3.05m)
- En-Suite Shower Room
- Bedroom 2: 11'11 x 11'11 (3.63m x 3.63m)
- Bedroom 3: 11'10 x 8'7 (3.61m x 2.62m)
- Shower Room: 10'0 (3.05m) narrowing to 6'4 (1.93m) x 6'8 (2.03m)
- Gated Driveway
- Off Road Parking
- Double Garage: 19'1 x 15'1 (5.82m x 4.60m)
- Gardens
The information provided about this property does not constitute or form part of an offer or contract, nor may it be regarded as representations. All interested parties must verify accuracy and your solicitor must verify tenure/lease information, fixtures & fittings and, where the property has been extended/converted, planning/building regulation consents. All dimensions are approximate and quoted for guidance only as are floor plans which are not to scale and their accuracy cannot be confirmed. Reference to appliances and/or services does not imply that they are necessarily in working order or fit for the purpose.
We are pleased to offer our customers a range of additional services to help them with moving home. None of these services are obligatory and you are free to use service providers of your choice. Current regulations require all estate agents to inform their customers of the fees they earn for recommending third party services. If you choose to use a service provider recommended by Fine & Country, details of all referral fees can be found at the link below. If you decide to use any of our services, please be assured that this will not increase the fees you pay to our service providers, which remain as quoted directly to you.
Brochures
Full PDF brochureFurther detailsVideo TourReferral feesPrivacy policy- COUNCIL TAXA payment made to your local authority in order to pay for local services like schools, libraries, and refuse collection. The amount you pay depends on the value of the property.Read more about council Tax in our glossary page.
- Band: F
- PARKINGDetails of how and where vehicles can be parked, and any associated costs.Read more about parking in our glossary page.
- Garage
- GARDENA property has access to an outdoor space, which could be private or shared.
- Back garden
- ACCESSIBILITYHow a property has been adapted to meet the needs of vulnerable or disabled individuals.Read more about accessibility in our glossary page.
- Ask agent
Pound Green, Buxted, Uckfield, East Sussex
Add an important place to see how long it'd take to get there from our property listings.
__mins driving to your place
Get an instant, personalised result:
- Show sellers you’re serious
- Secure viewings faster with agents
- No impact on your credit score
Your mortgage
Notes
Staying secure when looking for property
Ensure you're up to date with our latest advice on how to avoid fraud or scams when looking for property online.
Visit our security centre to find out moreDisclaimer - Property reference 16100096. The information displayed about this property comprises a property advertisement. Rightmove.co.uk makes no warranty as to the accuracy or completeness of the advertisement or any linked or associated information, and Rightmove has no control over the content. This property advertisement does not constitute property particulars. The information is provided and maintained by Fine & Country, Tunbridge Wells. Please contact the selling agent or developer directly to obtain any information which may be available under the terms of The Energy Performance of Buildings (Certificates and Inspections) (England and Wales) Regulations 2007 or the Home Report if in relation to a residential property in Scotland.
*This is the average speed from the provider with the fastest broadband package available at this postcode. The average speed displayed is based on the download speeds of at least 50% of customers at peak time (8pm to 10pm). Fibre/cable services at the postcode are subject to availability and may differ between properties within a postcode. Speeds can be affected by a range of technical and environmental factors. The speed at the property may be lower than that listed above. You can check the estimated speed and confirm availability to a property prior to purchasing on the broadband provider's website. Providers may increase charges. The information is provided and maintained by Decision Technologies Limited. **This is indicative only and based on a 2-person household with multiple devices and simultaneous usage. Broadband performance is affected by multiple factors including number of occupants and devices, simultaneous usage, router range etc. For more information speak to your broadband provider.
Map data ©OpenStreetMap contributors.




