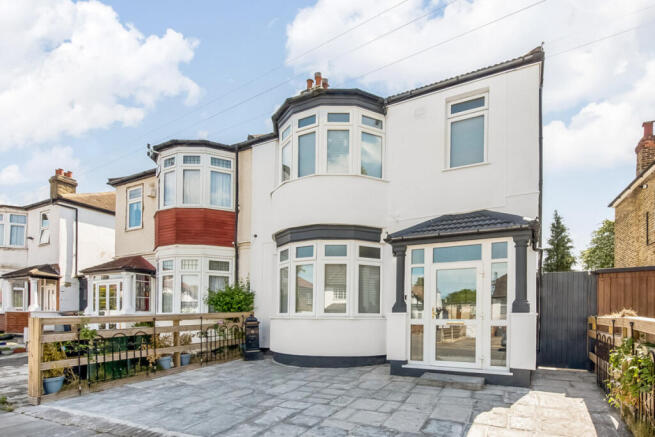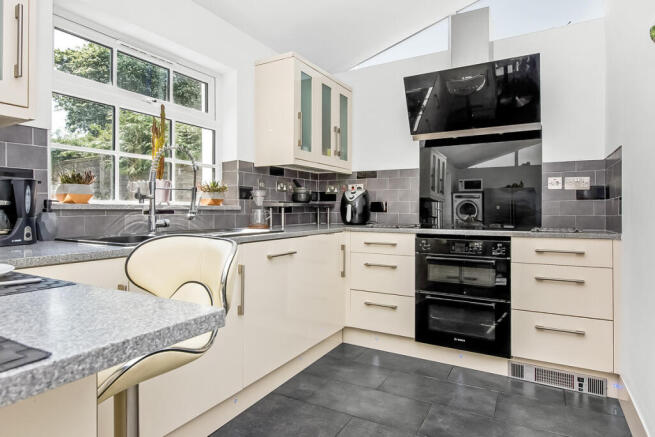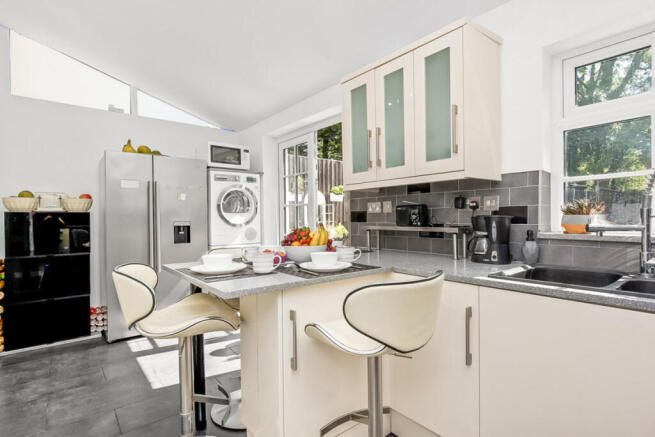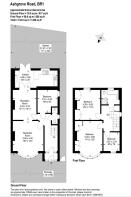
Ashgrove Road, Bromley, BR1

- PROPERTY TYPE
Semi-Detached
- BEDROOMS
4
- BATHROOMS
2
- SIZE
1,426 sq ft
133 sq m
- TENUREDescribes how you own a property. There are different types of tenure - freehold, leasehold, and commonhold.Read more about tenure in our glossary page.
Freehold
Key features
- Charming 1930s Semi-Detached Home – beautifully presented with original character and modern upgrades.
- Spacious Living – 132.5 sqm – versatile layout with three/four bedrooms, ideal for families or professionals.
- Planning Permission Granted – approved dormer & gable loft extension for a potential 5–6 bedroom home.
- Energy-Efficient with EPC Band C – professionally installed external wall insulation for lower bills & year-round comfort.
- Extended Kitchen & Through Lounge – light-filled open spaces perfect for family dining and entertaining.
- Flexible Bedroom Options – includes a ground-floor double plus additional shower room for convenience.
- 70+ ft South-Facing Garden – private retreat with powered summer house, ideal for office, studio, or leisure.
- Off-Street Parking – plus easy visitor parking for everyday practicality.
- Excellent Transport Links – close to five stations, trams, A20/A2, making London and Kent easily accessible.
- Close to Schools & Lifestyle Amenities – top schools, Beckenham Place Park, Bromley shopping, and independent dining all nearby.
Description
Imagine stepping onto a quiet residential street where time seems to slow down. Tucked away here is a beautifully presented 1930s semi-detached home, a place that
captures the charm of the past while embracing the comforts of today, and with room to grow into the future.
With over 132.5 sqm of living space and planning permission already secured for a dormer and gable loft extension, this home doesn’t just offer rooms, it offers possibilities. Whether you’re a growing family, a professional couple, or someone ready to create their “forever home,” this property adapts to your vision.
Step Inside – Where Space Meets Warmth
As you open the front door, a welcoming hallway greets you, with high ceilings lifting your mood and light pouring in. The generous through lounge flows naturally into an extended kitchen, a space made for laughter over family dinners, cosy evenings with friends, or simply enjoying a quiet morning coffee.
Currently arranged with three/four bedrooms, including a spacious ground-floor double, the home offers comfort and flexibility. A family bathroom upstairs and an additional downstairs shower room add everyday convenience, designed with modern living in mind.
Smart, Energy-Efficient Living This home is as practical as it is charming.
Professionally installed External Wall Insulation (EWI) means:
• You’ll stay warm in winter and cool in summer
• Energy bills are lower, giving you more to spend on what matters
• Your carbon footprint is reduced, aligning with today’s eco-conscious lifestyle
• Comfort is constant, all year round With its strong EPC Band C rating, this is a smart choice for those who want a home that feels good and performs brilliantly.
Room to Grow – Future Potential
With planning already approved, the loft is a blank canvas waiting for your imagination. Picture a luxurious principal suite with en-suite sanctuary… or two additional bedrooms that give your family the space to flourish. In one move, you could transform this into a five or six-bedroom home, adding not only space, but long-term value.
Outdoor Living – A Garden Retreat
Step outside into a 70+ ft south-facing garden that feels like your private retreat. At the far end, a powered summer house with electricity invites endless possibilities: a home office, an artist’s studio, or simply a peaceful hideaway on summer evenings.
Off-street parking and easy visitor parking add everyday practicality to the charm.
Location – Everything is at Your Doorstep
This home isn’t just about the property, it’s about the lifestyle.
• Transport: Five nearby stations (Ravensbourne, Shortlands, Bromley North, Bromley South, Beckenham Hill) plus trams to Croydon and Wimbledon put the city within easy reach.
• Schools: Highly regarded primaries and secondaries are close by.
• Leisure: From wild swimming and woodland walks at Beckenham Place Park to Bromley’s shopping and dining, and Beckenham’s independent restaurants and pubs, everything is here.
• Convenience: GP surgeries, dentists, pharmacies, and local shops are all within minutes. For food lovers, imagine choosing between a standout Indian, a buzzing Turkish/Mediterranean, or classic fish & chips just around the corner.
• Commuting by Car: Quick access to the A20 and A2 keeps London and Kent within easy reach.
Why This Home?
Because it’s more than bricks and mortar, it’s an opportunity. A rare 1930s semi with no onward chain, already thoughtfully upgraded, with the bonus of planning permission for further expansion.
A home where character meets comfort, and where your story can unfold. This is a house ready to welcome you today, and grow with you tomorrow.
Brochures
Brochure 1- COUNCIL TAXA payment made to your local authority in order to pay for local services like schools, libraries, and refuse collection. The amount you pay depends on the value of the property.Read more about council Tax in our glossary page.
- Band: E
- PARKINGDetails of how and where vehicles can be parked, and any associated costs.Read more about parking in our glossary page.
- Driveway
- GARDENA property has access to an outdoor space, which could be private or shared.
- Yes
- ACCESSIBILITYHow a property has been adapted to meet the needs of vulnerable or disabled individuals.Read more about accessibility in our glossary page.
- Ask agent
Ashgrove Road, Bromley, BR1
Add an important place to see how long it'd take to get there from our property listings.
__mins driving to your place
Get an instant, personalised result:
- Show sellers you’re serious
- Secure viewings faster with agents
- No impact on your credit score
Your mortgage
Notes
Staying secure when looking for property
Ensure you're up to date with our latest advice on how to avoid fraud or scams when looking for property online.
Visit our security centre to find out moreDisclaimer - Property reference RX628339. The information displayed about this property comprises a property advertisement. Rightmove.co.uk makes no warranty as to the accuracy or completeness of the advertisement or any linked or associated information, and Rightmove has no control over the content. This property advertisement does not constitute property particulars. The information is provided and maintained by TAUK, Covering Nationwide. Please contact the selling agent or developer directly to obtain any information which may be available under the terms of The Energy Performance of Buildings (Certificates and Inspections) (England and Wales) Regulations 2007 or the Home Report if in relation to a residential property in Scotland.
*This is the average speed from the provider with the fastest broadband package available at this postcode. The average speed displayed is based on the download speeds of at least 50% of customers at peak time (8pm to 10pm). Fibre/cable services at the postcode are subject to availability and may differ between properties within a postcode. Speeds can be affected by a range of technical and environmental factors. The speed at the property may be lower than that listed above. You can check the estimated speed and confirm availability to a property prior to purchasing on the broadband provider's website. Providers may increase charges. The information is provided and maintained by Decision Technologies Limited. **This is indicative only and based on a 2-person household with multiple devices and simultaneous usage. Broadband performance is affected by multiple factors including number of occupants and devices, simultaneous usage, router range etc. For more information speak to your broadband provider.
Map data ©OpenStreetMap contributors.






