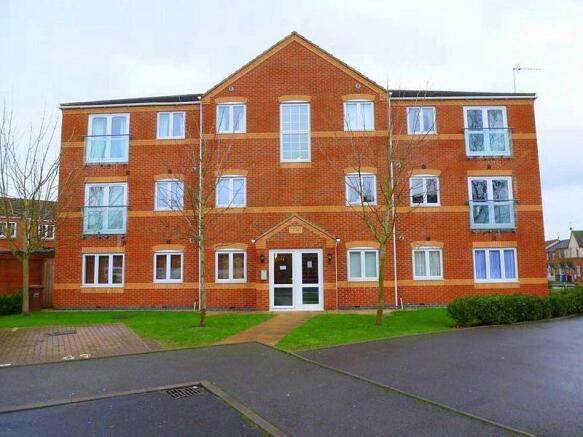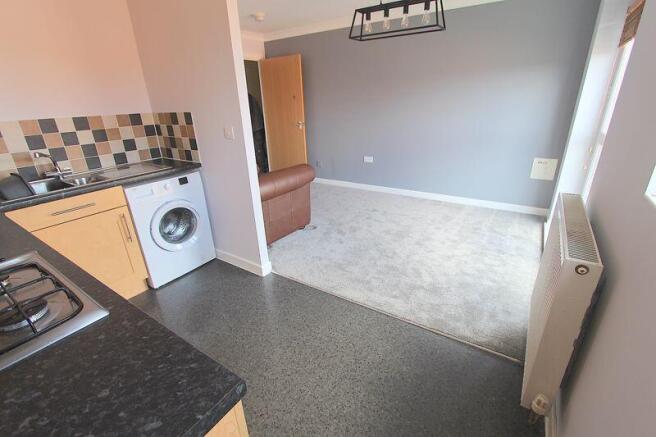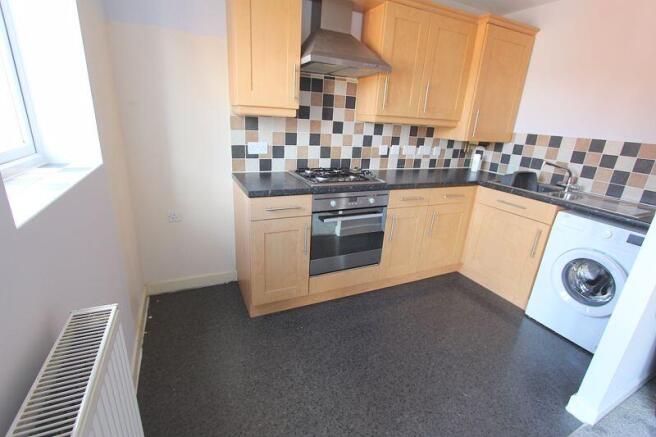Eaton Drive, Rugeley

Letting details
- Let available date:
- 30/10/2025
- Deposit:
- £917A deposit provides security for a landlord against damage, or unpaid rent by a tenant.Read more about deposit in our glossary page.
- Min. Tenancy:
- Ask agent How long the landlord offers to let the property for.Read more about tenancy length in our glossary page.
- Let type:
- Long term
- Furnish type:
- Unfurnished
- Council Tax:
- Ask agent
- PROPERTY TYPE
Flat
- BEDROOMS
2
- BATHROOMS
1
- SIZE
Ask agent
Key features
- APARTMENT IN RUGELEY TO LET
- MODERN ESTATE AND IMMACULATELY PRESENTED THROUGHOUT
- 2 BEDROOMS
- ALLOCATED PARKING AND VISITOR SPACE
- OPEN-PLAN LOUNGE AND KITCHEN
- RE-FITTED WALK-IN SHOWER
- LOCATED CLOSE TO SHOPS, TRANSPORT AND TOWN
- GAS CENTRAL HEATING AND DOUBLE GLAZING
- AVAILABLE NOW
Description
Entrance Hallway
Approached from communal Hallway and having ceiling light point, radiator and useful storage cupboard.
Lounge (14'2" x 8'4")
Having ceiling light point, radiator, coving and French upvc doors to Juliet Balcony on the rear aspect. Open plan to Kitchen.
Fitted Kitchen (10'7" x 6'0")
Being fitted with a range of wall and base mounted units with work surfaces over, incorporating inset stainless steel sink with mixer tap, drainer and tiled splash back. Built in electric oven with gas hob and extractor hood over. Space with plumbing for washing machine and further appliance space. Ceiling light point, radiator and upvc double glazed window to rear aspect.
Bedroom One (14'3" x 8'6")
Having ceiling light point, radiator and upvc double glazed window to rear aspect.
Bedroom Two (14'0" x 6'0")
Having ceiling light point, radiator and upvc double glazed window to rear aspect.
Bathroom
Comprising paneled bath with shower over and screen, w.c and pedestal hand wash basin. Ceiling light point, extractor fan, radiator and upvc double glazed window to side aspect.
Outside
The property having communal gardens. One allocated parking space and visitors parking is available.
Entrance Hallway, Lounge to Open plan Fitted Kitchen, Two Bedrooms and Bathroom. One allocated parking space and Communal Gardens.
Entrance Hallway
Approached from communal Hallway and having ceiling light point, radiator and useful storage cupboard.
Lounge (14'2" x 8'4")
Having ceiling light point, radiator, coving and French upvc doors to Juliet Balcony on the rear aspect. Open plan to Kitchen.
Fitted Kitchen (10'7" x 6'0")
Being fitted with a range of wall and base mounted units with work surfaces over, incorporating inset stainless steel sink with mixer tap, drainer and tiled splash back. Built in electric oven with gas hob and extractor hood over. Space with plumbing for washing machine and further appliance space. Ceiling light point, radiator and upvc double glazed window to rear aspect.
Bedroom One (14'3" x 8'6")
Having ceiling light point, radiator and upvc double glazed window to rear aspect.
Bedroom Two (14'0" x 6'0")
Having ceiling light point, radiator and upvc double glazed window to rear aspect.
Bathroom
Comprising paneled bath with shower over and screen, w.c and pedestal hand wash basin. Ceiling light point, extractor fan, radiator and upvc double glazed window to side aspect.
Outside
The property having communal gardens. One allocated parking space and visitors parking is available.
Brochures
Full Details- COUNCIL TAXA payment made to your local authority in order to pay for local services like schools, libraries, and refuse collection. The amount you pay depends on the value of the property.Read more about council Tax in our glossary page.
- Band: B
- PARKINGDetails of how and where vehicles can be parked, and any associated costs.Read more about parking in our glossary page.
- Yes
- GARDENA property has access to an outdoor space, which could be private or shared.
- Ask agent
- ACCESSIBILITYHow a property has been adapted to meet the needs of vulnerable or disabled individuals.Read more about accessibility in our glossary page.
- Ask agent
Energy performance certificate - ask agent
Eaton Drive, Rugeley
Add an important place to see how long it'd take to get there from our property listings.
__mins driving to your place
Notes
Staying secure when looking for property
Ensure you're up to date with our latest advice on how to avoid fraud or scams when looking for property online.
Visit our security centre to find out moreDisclaimer - Property reference 11903669. The information displayed about this property comprises a property advertisement. Rightmove.co.uk makes no warranty as to the accuracy or completeness of the advertisement or any linked or associated information, and Rightmove has no control over the content. This property advertisement does not constitute property particulars. The information is provided and maintained by iLove homes�, Walsall. Please contact the selling agent or developer directly to obtain any information which may be available under the terms of The Energy Performance of Buildings (Certificates and Inspections) (England and Wales) Regulations 2007 or the Home Report if in relation to a residential property in Scotland.
*This is the average speed from the provider with the fastest broadband package available at this postcode. The average speed displayed is based on the download speeds of at least 50% of customers at peak time (8pm to 10pm). Fibre/cable services at the postcode are subject to availability and may differ between properties within a postcode. Speeds can be affected by a range of technical and environmental factors. The speed at the property may be lower than that listed above. You can check the estimated speed and confirm availability to a property prior to purchasing on the broadband provider's website. Providers may increase charges. The information is provided and maintained by Decision Technologies Limited. **This is indicative only and based on a 2-person household with multiple devices and simultaneous usage. Broadband performance is affected by multiple factors including number of occupants and devices, simultaneous usage, router range etc. For more information speak to your broadband provider.
Map data ©OpenStreetMap contributors.




