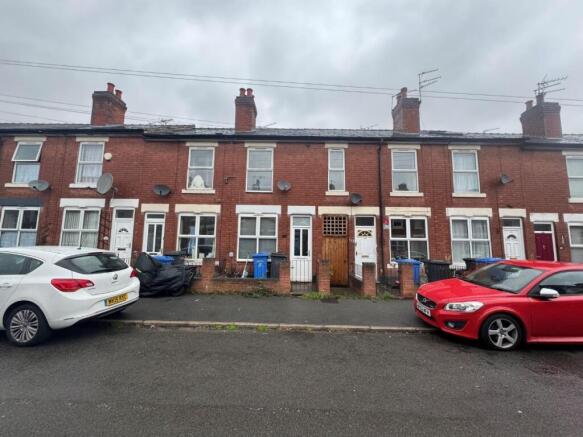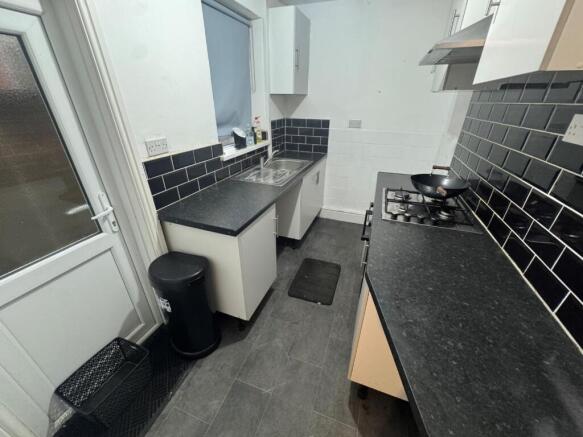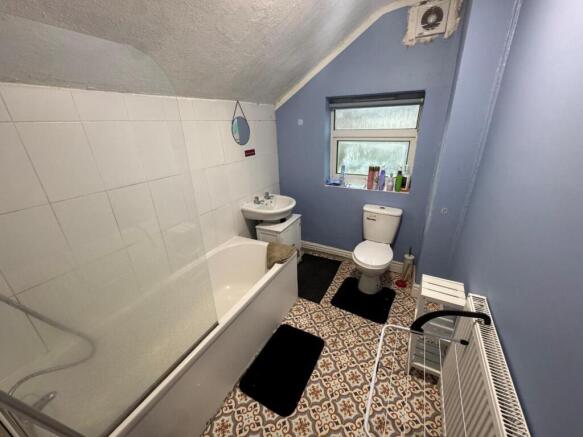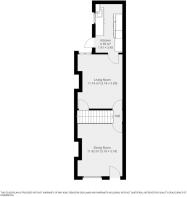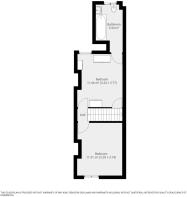Sutherland Road, Derby
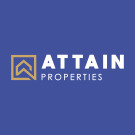
Letting details
- Let available date:
- Now
- Deposit:
- £923A deposit provides security for a landlord against damage, or unpaid rent by a tenant.Read more about deposit in our glossary page.
- Min. Tenancy:
- Ask agent How long the landlord offers to let the property for.Read more about tenancy length in our glossary page.
- Let type:
- Long term
- Furnish type:
- Unfurnished
- Council Tax:
- Ask agent
- PROPERTY TYPE
Terraced
- BEDROOMS
2
- BATHROOMS
1
- SIZE
926 sq ft
86 sq m
Key features
- 2 cosy reception rooms
- 2 spacious bedrooms
- Modern bathroom
- Terraced house style
- 926 sq ft of space
- Deposit option with Reposit
- Located on Sutherland Road
- Close to Derby amenities
- Ideal for small families
- Viewing recommended
Description
The house boasts two spacious bedrooms, providing a peaceful retreat for rest and relaxation. Each room is designed to maximise space and comfort, making it suitable for a variety of living arrangements, whether for a small family, a couple, or even as a shared home.
The property includes a well-appointed bathroom, ensuring that all essential amenities are readily available. The layout of the house is practical and functional, making it easy to navigate and enjoy daily life.
For those considering financial options, there is a deposit replacement scheme available through Reposit, which offers a more accessible way to secure your new home with a deposit replacement fee of just £184.
Situated in a desirable area of Derby, this terraced house is conveniently located near local amenities, schools, and transport links, making it an ideal choice for anyone looking to settle in this vibrant city. With its charming features and practical layout, this property presents an excellent opportunity for both first-time buyers and those seeking a comfortable rental home. Do not miss the chance to make this lovely house your own.
Dining Room - 11.42 m² (3.18 x 3.74) - The dining room offers a welcoming space with wood-effect flooring and a large window that fills the room with natural light. A doorway provides direct access to the hallway and stairs, while a door leads out to the front of the property. The neutral decor creates a warm and inviting atmosphere, ideal for family meals or entertaining guests.
Living Room - 11.74 m² (3.18 x 3.85) - The living room features a cosy, carpeted floor and a large window that allows plenty of natural light. This room acts as a central space on the ground floor, connecting seamlessly to the kitchen at the rear and the hallway leading to the stairs. Its calm, muted tones create a relaxing environment for everyday living.
Kitchen - 6.59 m² (1.91 x 3.45) - The kitchen is a practical, galley-style space with tiled flooring and worktops running along both sides. It is equipped with a sink positioned under a window that brings in natural light and a gas hob with an extractor hood above. A back door leads directly outside, making it convenient for access to the rear garden or yard.
Bedroom 1 - 11.51 m² (3.20 x 3.74) - Bedroom 1 is a spacious room carpeted in a soft grey tone, illuminated by a large window fitted with blinds. The room benefits from neutral walls and a radiator beneath the window, providing a comfortable and restful environment.
Bedroom 2 - 11.66 m² (3.22 x 3.77) - Bedroom 2 is another ample sized bedroom, carpeted for comfort with a window and radiator. It offers a peaceful space suitable for a double bed and additional furniture, ideal for family or guests.
Bathroom - 5.53 m² - The bathroom is fitted with a white bath tub, wash basin, and a toilet. There is a window allowing natural light and ventilation. The walls are partly tiled in white, and the floor features a patterned tile design. A radiator completes this practical and bright bathroom space.
Hall / Landing - The hallways on both floors are carpeted and provide access to all main rooms and the staircase, which is carpeted in dark grey. The stairs lead to the first-floor landing, which connects the two bedrooms and bathroom. The layout is compact and efficient, ensuring ease of movement throughout the home.
Brochures
Sutherland Road, DerbyBrochure- COUNCIL TAXA payment made to your local authority in order to pay for local services like schools, libraries, and refuse collection. The amount you pay depends on the value of the property.Read more about council Tax in our glossary page.
- Band: A
- PARKINGDetails of how and where vehicles can be parked, and any associated costs.Read more about parking in our glossary page.
- On street
- GARDENA property has access to an outdoor space, which could be private or shared.
- Yes
- ACCESSIBILITYHow a property has been adapted to meet the needs of vulnerable or disabled individuals.Read more about accessibility in our glossary page.
- Ask agent
Sutherland Road, Derby
Add an important place to see how long it'd take to get there from our property listings.
__mins driving to your place
Notes
Staying secure when looking for property
Ensure you're up to date with our latest advice on how to avoid fraud or scams when looking for property online.
Visit our security centre to find out moreDisclaimer - Property reference 34217118. The information displayed about this property comprises a property advertisement. Rightmove.co.uk makes no warranty as to the accuracy or completeness of the advertisement or any linked or associated information, and Rightmove has no control over the content. This property advertisement does not constitute property particulars. The information is provided and maintained by Attain Properties, Derby. Please contact the selling agent or developer directly to obtain any information which may be available under the terms of The Energy Performance of Buildings (Certificates and Inspections) (England and Wales) Regulations 2007 or the Home Report if in relation to a residential property in Scotland.
*This is the average speed from the provider with the fastest broadband package available at this postcode. The average speed displayed is based on the download speeds of at least 50% of customers at peak time (8pm to 10pm). Fibre/cable services at the postcode are subject to availability and may differ between properties within a postcode. Speeds can be affected by a range of technical and environmental factors. The speed at the property may be lower than that listed above. You can check the estimated speed and confirm availability to a property prior to purchasing on the broadband provider's website. Providers may increase charges. The information is provided and maintained by Decision Technologies Limited. **This is indicative only and based on a 2-person household with multiple devices and simultaneous usage. Broadband performance is affected by multiple factors including number of occupants and devices, simultaneous usage, router range etc. For more information speak to your broadband provider.
Map data ©OpenStreetMap contributors.
