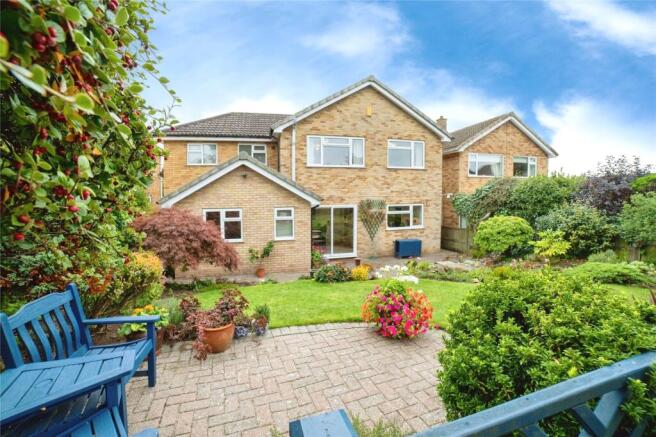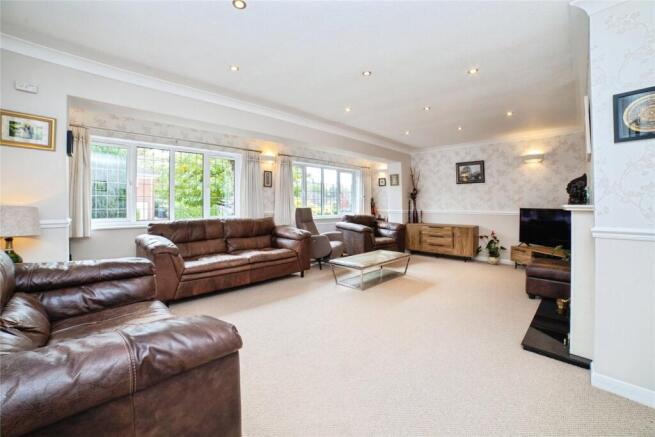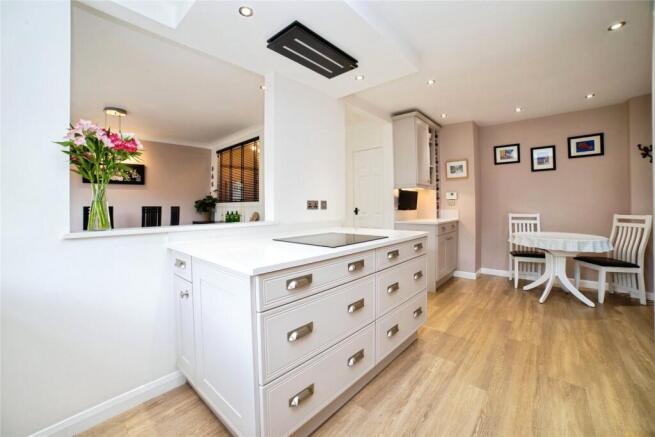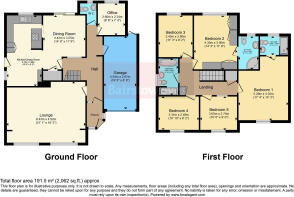Chatsworth Drive, Mansfield, Nottinghamshire, NG18

- PROPERTY TYPE
Detached
- BEDROOMS
5
- BATHROOMS
3
- SIZE
Ask agent
- TENUREDescribes how you own a property. There are different types of tenure - freehold, leasehold, and commonhold.Read more about tenure in our glossary page.
Freehold
Key features
- Driveway and garage with under canopy parking
- Kitchen dining room plus additional dining room
- Extended lounge
- Study or play room
- 5 Bedrooms
- 3 Bathrooms
- Stunning gardens
Description
This beautifully maintained home offers stylish, spacious, and versatile living space, perfectly blending character with modern upgrades. Built in 1972, the property has only had two owners, with the current vendors extending and improving the home significantly over the years.
In approximately 1997, the property was thoughtfully extended to enhance both the ground and upper floors. This included extending the lounge, adding a bright porch, creating a rear study, and expanding the second floor to introduce a generous master bedroom with two en-suites.
Since then, the owners have continued to care for and modernise the property to a high standard. The kitchen was completely refitted in 2017, while the family bathroom was updated in 2021 with a stylish and contemporary finish. The house also benefits from cavity wall insulation, updated fascia’s and soffits, and a centralised vacuum system with suction points around the property. A new boiler was installed in 2021 and still carries a six-year guarantee, giving peace of mind to future buyers.
Upon entering, you are greeted by a light and airy porch and hallway, leading to the spacious lounge with a charming multi fuel burner, creating a cosy, relaxing area for all the family to enjoy. Adjoining the lounge is a modern kitchen dining room which has been fitted with modern units, designed with entertaining and cooking in mind. An additional adjoining dining room opens to the rear garden via sliding patio doors, ideal for outdoor entertaining. A versatile office/study is also found on the ground floor, ideal for working from home or as an additional reception room. The handy WC completes the ground floor.
Upstairs, the first floor offers five well-proportioned bedrooms. The master suite and second bedroom each benefit from having en-suite bathrooms for added convenience and privacy. Bedroom two also includes fitted wardrobes, while the family bathroom features a contemporary four-piece suite.
Externally, the property benefits from a large driveway, a well maintained garden and garage, providing ample off-road parking and storage. To the rear of the property there is a beautifully landscaped northwest-facing garden. With mature shrubs and trees offering both colour and privacy with the added benefit of mood lighting surrounding. There is patio seating areas, perfect for outdoor dining and family enjoyment with a delightful pond creating a tranquil retreat.
Chatsworth Drive is located in Berry Hill, one of Mansfield’s most desirable locations, close to road networks; A60, A617, A38 and A611. There are a variety of fantastic primary schools close by including; High Oakham, Berry Hill and King Edward. Secondary schools Samworth Church Academy and The Brunts Academy. Within walking distance of local shops, amenities and parks on your door step!
Entrance Porch
Double glazed entrance door, door leading to the hallway and ceramic tiled flooring.
Entrance Hall
Double and single radiator, stairs rising to the first floor, a cloaks area, access to all ground floor rooms and the garage.
Lounge
6.43m x 4.93m
Two large double glazed windows to the front, a double and single radiator. Granite hearth and surround with a multi fuel log burner. Spot and wall mounted lighting. Carpet flooring.
Kitchen Dining Room
5.8m x 2.87m
Double glazed window to the rear and side, double glazed door to the side and a double radiator. A range of shaker style base and wall mounted units, Minerva work surfaces, inset sink and drainer with mixer tap. Inbuilt NEFF double oven and grill and NEFF microwave. Bosch induction hob in the island unit. Integrated Bosch fridge freezer, Bosch washing machine and Bosch dishwasher. Space for a dining room table. An understairs storage cupboard. Karndean flooring.
Dining Room
4.42m x 3.56m
Double glazed patio doors leading out to the rear garden, a single radiator, spot and wall lighting and Karndean flooring.
WC
Double glazed window to the rear and a single radiator. Low level WC and vanity wash hand basin. Laminate flooring.
Office
2.6m x 2.24m
Double glazed window to the rear and a single radiator. Spot lighting and a loft recess. Laminate flooring.
Landing
Storage cupboard and airing cupboard with hot water tank, loft access which is 3/4 boarded and has lighting. Access to all bedrooms and the family bathroom.
Bedroom One
5.28m x 4.34m
Double glazed window to the front, two single radiators and two cupboards doors giving access to the eaves storage. Carpet flooring and a door to;
Ensuite Bathroom One
2.5m x 1.55m
Double glazed window to the rear and a heated towel rail. A three piece suite comprising; Walk in shower, low level WC and vanity wash hand basin with an additional storage unit. Ceramic tiled flooring.
Bedroom Two
4.34m x 3.56m
Double glazed window to the rear and a single radiator. Built in wardrobes and drawers. Carpet flooring and a door to;
Ensuite Bathroom Two
2.72m x 1.65m
Double glazed window to the rear and a heated towel rail. A three piece suite comprising; Corner bath with overhead shower above, low level WC and wash hand basin. A wall mounted mirrored storage unit. Tiled walls and vinyl flooring.
Bedroom Three
3.43m x 2.8m
Double glazed window to the rear and a single radiator. Carpet flooring.
Bedroom Four
3.3m x 2.5m
Double glazed window to the front and a single radiator. Laminate flooring.
Bedroom Five
3.05m x 2.74m
Double glazed window to the front and a single radiator. Laminate flooring.
Bathroom
3m x 1.63m
Double glazed window to the side and a heated towel rail. A four piece suite comprising; Bath, walk in shower, low level WC, vanity wash hand basin with Minerva countertop. Tiled walls and vinyl flooring.
Garage
5.94m x 2.67m
Up and over door to the front, rear door giving access to the garden, lighting and power. Base and storage units with plenty of utility space for additional kitchen appliances such as tumble dryer, freezer and fridge.
Outside
To the front of the property there is a driveway allowing off street parking and access to the garage with under canopy parking. There is a well maintained garden with a acer and conifer. The rear garden benefits from a patio seating area, steps up to a lawn with mature shrubbery surrounding, a pond, a further patio seating area, a shed and a tree . There is side access to both sides of the property ideal for storage. A outdoor tap and lighting.
- COUNCIL TAXA payment made to your local authority in order to pay for local services like schools, libraries, and refuse collection. The amount you pay depends on the value of the property.Read more about council Tax in our glossary page.
- Band: E
- PARKINGDetails of how and where vehicles can be parked, and any associated costs.Read more about parking in our glossary page.
- Yes
- GARDENA property has access to an outdoor space, which could be private or shared.
- Yes
- ACCESSIBILITYHow a property has been adapted to meet the needs of vulnerable or disabled individuals.Read more about accessibility in our glossary page.
- Ask agent
Chatsworth Drive, Mansfield, Nottinghamshire, NG18
Add an important place to see how long it'd take to get there from our property listings.
__mins driving to your place
Get an instant, personalised result:
- Show sellers you’re serious
- Secure viewings faster with agents
- No impact on your credit score
Your mortgage
Notes
Staying secure when looking for property
Ensure you're up to date with our latest advice on how to avoid fraud or scams when looking for property online.
Visit our security centre to find out moreDisclaimer - Property reference MAS250087. The information displayed about this property comprises a property advertisement. Rightmove.co.uk makes no warranty as to the accuracy or completeness of the advertisement or any linked or associated information, and Rightmove has no control over the content. This property advertisement does not constitute property particulars. The information is provided and maintained by Bairstow Eves, Mansfield. Please contact the selling agent or developer directly to obtain any information which may be available under the terms of The Energy Performance of Buildings (Certificates and Inspections) (England and Wales) Regulations 2007 or the Home Report if in relation to a residential property in Scotland.
*This is the average speed from the provider with the fastest broadband package available at this postcode. The average speed displayed is based on the download speeds of at least 50% of customers at peak time (8pm to 10pm). Fibre/cable services at the postcode are subject to availability and may differ between properties within a postcode. Speeds can be affected by a range of technical and environmental factors. The speed at the property may be lower than that listed above. You can check the estimated speed and confirm availability to a property prior to purchasing on the broadband provider's website. Providers may increase charges. The information is provided and maintained by Decision Technologies Limited. **This is indicative only and based on a 2-person household with multiple devices and simultaneous usage. Broadband performance is affected by multiple factors including number of occupants and devices, simultaneous usage, router range etc. For more information speak to your broadband provider.
Map data ©OpenStreetMap contributors.







