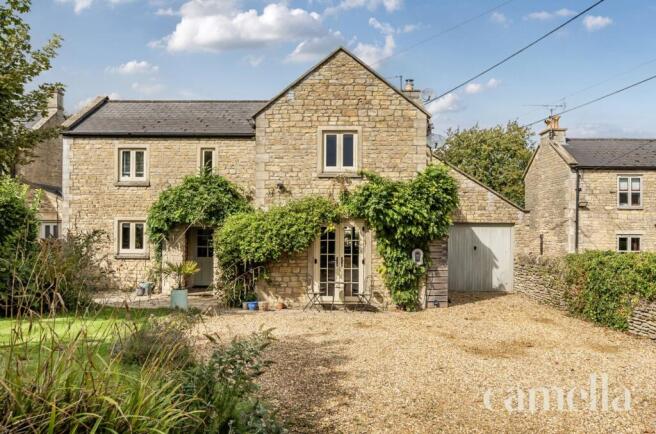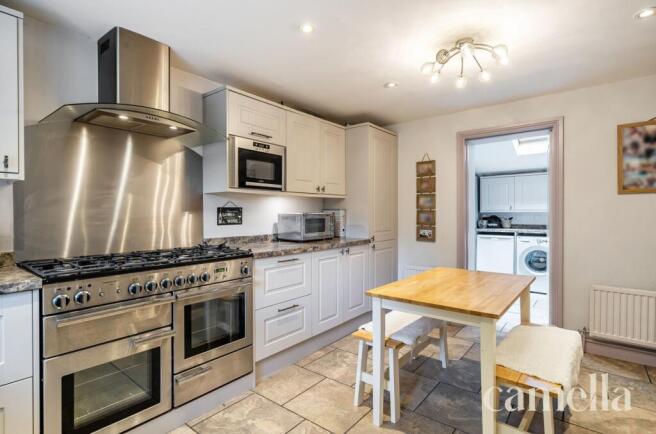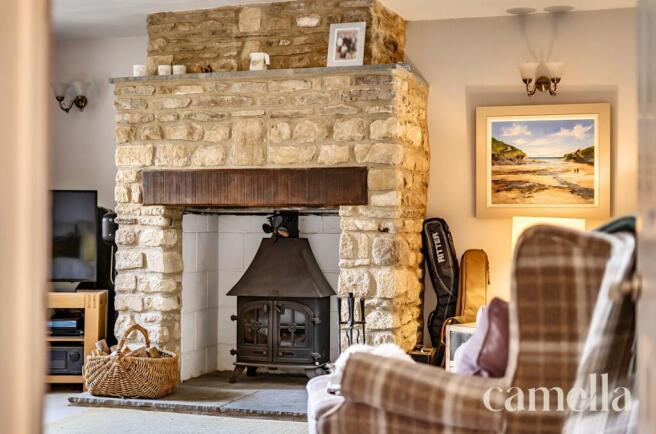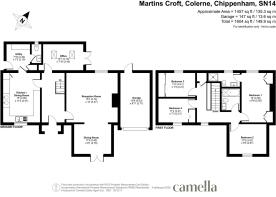
4 bedroom detached house for sale
Martins Croft, Colerne, SN14

- PROPERTY TYPE
Detached
- BEDROOMS
4
- BATHROOMS
2
- SIZE
1,457 sq ft
135 sq m
- TENUREDescribes how you own a property. There are different types of tenure - freehold, leasehold, and commonhold.Read more about tenure in our glossary page.
Freehold
Key features
- COTSWOLD STONE DETACHED PROPERTY
- HIGHLY DESIRABLE VILLAGE OF COLERNE
- LARGE GRAVEL DRIVEWAY WITH SPACE FOR 2/3 CARS, SINGLE CAR GARAGE & EV CHARGING POINT
- EASY ACCESS TO M4 JUNCTION, CHIPPENHAM & BATH STATIONS
- FOUR DOUBLE BEDROOMS
- IMMACULATELY PRESENTED
- SEPARATE OFFICE
- DOUBLE-GLAZING THROUGHOUT (2023)
- UTILITY & GROUND FLOOR WC
- LARGE LAWNED FRONT GARDEN WITH COURTYARD GARDEN AT THE REAR
Description
Setting the scene
Colerne village, set in the picturesque Wiltshire countryside, exudes charm with its quaint streets and historic landmarks. At the heart of the community are essential amenities including local shops for everyday needs, a hairdresser, café, post office, The Fresh Flower Company with its beautiful bouquets, and two welcoming village pubs — The Fox and Hounds and The Six Bells — both serving good food and drink. The ancient church, built in 1190, stands as a striking centrepiece, offering a sense of tranquillity and heritage. Surrounding the village, miles of countryside trails and over a dozen circular walks, ranging from easy to moderate, provide endless opportunities to enjoy the outdoors.
Families benefit from Colerne’s C of E Primary School and Early Years Playgroup within the village, while older children have convenient bus links to highly regarded secondary schools in Bath and Wiltshire.
Colerne’s location makes it a popular choice for commuters who want the peace of village life while remaining well connected. The village lies just 7 miles north-east of the historic city of Bath and 8 miles from Chippenham, with excellent access to the M4 motorway. Bath Spa and Chippenham railway stations both provide fast services to London Paddington.
The Property
This beautiful Cotswold stone detached home is as beautiful inside as it is outside. Immaculately presented, it perfectly blends timeless character with modern comfort. Light-filled and generously proportioned, it offers versatile living with a recently renovated, fully equipped kitchen-diner, elegant reception rooms, and four double bedrooms – ideal for both family life and home working.
Practical features include double glazing, a ground-floor WC, a utility room, and an EV-ready gravel driveway with parking for two to three cars. A single garage with power, mezzanine storage, and plumbing for a tumble dryer completes the home.
Pretty French doors open to equally impressive outdoor spaces. To the front, a sweeping south-east-facing lawn creates a wonderful sense of arrival, while to the rear, a secluded courtyard and private patio offer the perfect private retreat.
This house is truly a must-see for anyone seeking charm and comfort in a lovely location.
EPC Rating: C
Kitchen
4.56m x 3.41m
The kitchen is both stylish and practical, featuring attractive limestone tile flooring and cream shaker-style cabinets complemented by marble-effect worktops. A large Master gas range cooker (installed 2022) with oven and modern extractor hood provides the perfect centrepiece for keen cooks, while a pantry-style cupboard offers excellent storage. Integrated appliances include a microwave and a Bosch dishwasher. There is ample space for a dining table seating 4.
Utility Room
2.4m x 2.18m
Just off the kitchen is a practical tiled utility room, fitted with matching shaker-style cabinets and useful worktop space. There is room for a washing machine, tumble dryer, and a freestanding fridge-freezer, making this an ideal area for everyday household tasks.
Reception / Dining Room
4.74m x 4.57m
This charming sitting room with adjoining dining area is full of character and warmth. A period fireplace with Cotswold stone surround and a working wood-burner creates a striking focal point, complemented by bespoke shelving neatly tucked into the eaves. The space is finished with a soft cream carpet throughout. French doors open directly onto the garden.
Office
4.13m x 2.4m
The property also benefits from a versatile home office, laid with attractive oak floorboards and filled with natural light from Velux windows. The room offers generous space for multiple desks and office furniture, making it ideal for home working or study. French doors provide direct access to the rear courtyard, creating a pleasant connection between indoor and outdoor space.
Bedroom One
4.56m x 2.9m
A generously sized double bedroom features two built-in wardrobes positioned either side of the bed, offering excellent storage. The room is complemented by a stylish en-suite, fitted with a vanity sink, wall-mounted WC, heated towel rail and a walk-in shower cubicle, all finished with elegant limestone tiling.
Bedroom Two
3.41m x 2.87m
Another well-proportioned double bedroom with a front aspect and lovely views across the garden. The room provides plenty of space for free-standing furniture, making it both versatile and inviting.
Bedroom Three
3.41m x 2.21m
A smaller double bedroom with a rear aspect, with a large built-in wardrobe that provides excellent storage.
Bedroom Four
3.41m x 2.21m
A charming bedroom, that looks out to the front garden. Currently set up as a single but spacious enough to accommodate a double bed. The room features a built-in wardrobe, handy shelving, and a soft modern carpet.
Bathroom
The main bathroom is finished with neutral beige tiles and features a vanity sink, wall-mounted WC, and a heated towel rail. A shower is positioned over the bath, and there is an extractor fan for ventilation.
Rear Garden
The secluded patio garden provides a peaceful outdoor retreat, with space for seating on the paved patio area.
Front Garden
A generous front garden with lawn and established shrubs, alongside a gravel driveway providing space for 2–3 cars — creating a lovely, welcoming approach to the property.
Parking - Garage
A single-car garage with electricity for lighting and plumbing provision for a tumble dryer if required. The space also has mezzanine storage and convenient access from both the rear courtyard and the front driveway.
Parking - Driveway
Large gravel driveway to the front of the property with space for 2/3 cars.
- COUNCIL TAXA payment made to your local authority in order to pay for local services like schools, libraries, and refuse collection. The amount you pay depends on the value of the property.Read more about council Tax in our glossary page.
- Band: E
- PARKINGDetails of how and where vehicles can be parked, and any associated costs.Read more about parking in our glossary page.
- Garage,Driveway
- GARDENA property has access to an outdoor space, which could be private or shared.
- Front garden,Rear garden
- ACCESSIBILITYHow a property has been adapted to meet the needs of vulnerable or disabled individuals.Read more about accessibility in our glossary page.
- Ask agent
Martins Croft, Colerne, SN14
Add an important place to see how long it'd take to get there from our property listings.
__mins driving to your place
Get an instant, personalised result:
- Show sellers you’re serious
- Secure viewings faster with agents
- No impact on your credit score

Your mortgage
Notes
Staying secure when looking for property
Ensure you're up to date with our latest advice on how to avoid fraud or scams when looking for property online.
Visit our security centre to find out moreDisclaimer - Property reference 3af19dc0-da24-4a3d-b2bb-1362700a6402. The information displayed about this property comprises a property advertisement. Rightmove.co.uk makes no warranty as to the accuracy or completeness of the advertisement or any linked or associated information, and Rightmove has no control over the content. This property advertisement does not constitute property particulars. The information is provided and maintained by CAMELLA ESTATE AGENTS, Batheaston. Please contact the selling agent or developer directly to obtain any information which may be available under the terms of The Energy Performance of Buildings (Certificates and Inspections) (England and Wales) Regulations 2007 or the Home Report if in relation to a residential property in Scotland.
*This is the average speed from the provider with the fastest broadband package available at this postcode. The average speed displayed is based on the download speeds of at least 50% of customers at peak time (8pm to 10pm). Fibre/cable services at the postcode are subject to availability and may differ between properties within a postcode. Speeds can be affected by a range of technical and environmental factors. The speed at the property may be lower than that listed above. You can check the estimated speed and confirm availability to a property prior to purchasing on the broadband provider's website. Providers may increase charges. The information is provided and maintained by Decision Technologies Limited. **This is indicative only and based on a 2-person household with multiple devices and simultaneous usage. Broadband performance is affected by multiple factors including number of occupants and devices, simultaneous usage, router range etc. For more information speak to your broadband provider.
Map data ©OpenStreetMap contributors.





