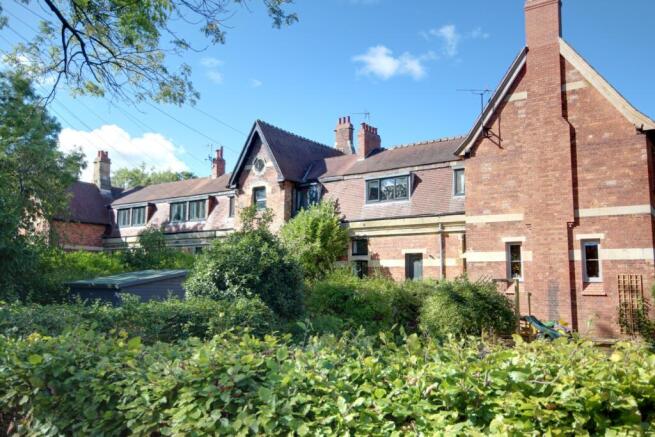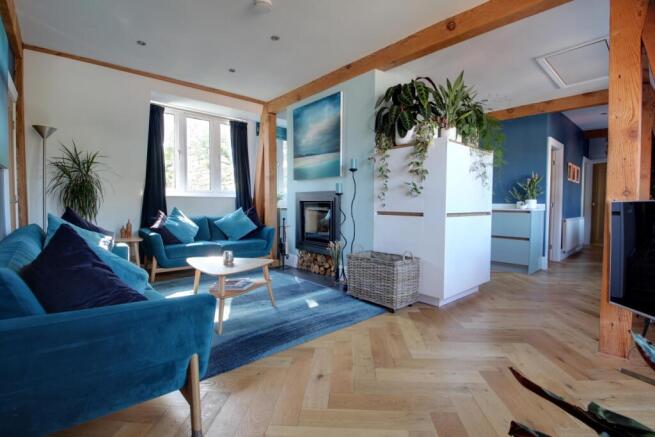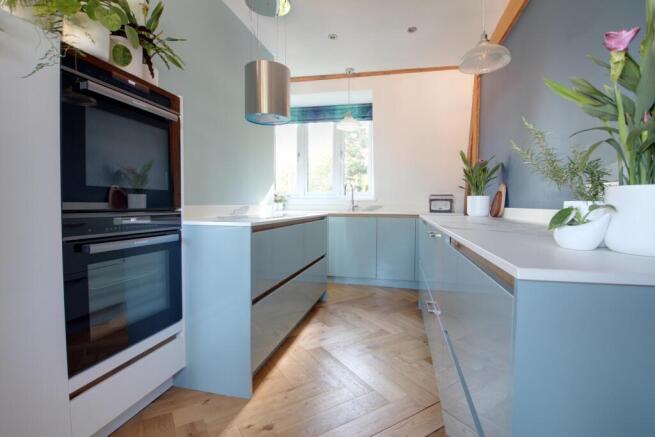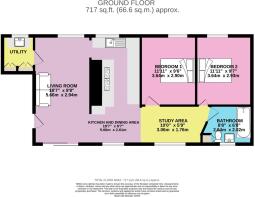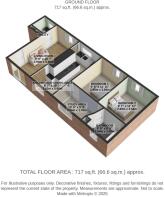Flat 3 4 Parkland Terrace, Leeds

- PROPERTY TYPE
Apartment
- BEDROOMS
2
- BATHROOMS
1
- SIZE
Ask agent
Key features
- OPEN TO VIEW SUN 12th OCT FROM 11:00 am. PLEASE CALL 24/7 OR BOOK ONLINE TO RESERVE YOUR VIEWING SLOT.
- A popular and sought-after location, close to the LS 17 and 7 postcodes.
- Excellent leisure facilities and woodland walks close by.
- Cafes, winebars, restaurants, pubs and additional facil;ities to deliver a truly vibrant feel to the area, day or night.
- Easy to commute to other areas and central Leeds.
- Modernised & improved with many charming & characteristic features being enhanced & retained.
- Beautifully presented throughout and in turn-key condition.
- Fully fitted and equipped bespoke kitchen & bathroom.
- Utility, living room, dining & study areas & 2 double bedrooms.
- Vacant possession & with NO ONWARD CHAIN.
Description
OPEN TO VIEW SUN 12th OCT FROM 11:00 am. PLEASE CALL 24/7 OR BOOK ONLINE TO RESERVE YOUR VIEWING SLOT.
Well; this is bound to set pulses racing. It certainly did mine! These are some of the words that sprang to mind at my first visit...Beautifully presented...stylish... attractive...impressive...tasteful. No seriously...This really is a gem of an apartment that just keeps on shining. It is obvious that the current owner has spent a lot of thought, time and money, on planning how best to improve and add value to their home. This has been highly successful through an imaginative program of modernisation and improvements, to very high standards, including plenty of built in storage and luxurious features . Great care has been taken to retain and enhance many beautiful characteristic features associated with such a marvellous building as High Gables. The dormer windows have been rebuilt and alot of care has been taken to restore and improve the beamwork...the high ceilings and oak doors are just a few examples. The overall impression is rather special to say the least, but do take time to look through the photographs to see for yourselves.
The decor is beautiful, the bathroom is superior and wait until you see the semi-open-plan kitchen that flows into the dining area and in turn, the living room and study area. Truly great space and atmosphere, especially when entertaining with friends or family.
This has truly resulted in the creation of a stunning apartment, in one of the most sought-after locations within Meanwood...a popular leafy suburb of North Leeds. So, if it is a fab lifestyle that you are after, then this is the one that you simply must add to the very top of your shopping list. Rarely does something as nice as this come to the market.
The approach to the apartment is from Parkland Drive, turning into Parkland Terrace. Proceed to the right-hand side of the main building and park around the back of the building itself. There are usually plenty of parking spaces available. I will be on hand on the Open Day to meet you and to escort you to the apartment. Access is through a small garden area and through the ground-floor security door. On the ground floor, apartments 1 and 2 are located. A short staircase will whisk you effortlessly to the first-floor landing, where apartments 3 and 4 are located.
Your guided tour will start by entering the apartment itself. The engineered Oak flooring flows effortlessly through other parts of the apartment. The living room will be on your left, where a particularly nice feature is the in-built Dik Geurts wood burning stove with bespoke hearth and surround (bring on those winter evenings). Others are the natural lighting, exposed beams and views...a nice start to your viewing experience. Next, you will come to the kitchen and dining area, where a fully fitted and equipped designer kitchen awaits you. The kitchen is to die for and comes with its own separate utility room...but more of that, later. The study area is then on the right, opposite 2 similarly sized double bedrooms. Like the kitchen, the bathroom is a thing of beauty too...WOW...
Now for the location, services, and amenities... The property is located just off Parkland Drive, off Stonegate Road, at the very top end of Meanwood, close to the boundary of Leeds 7 and 17, across from one playing field and below another, further up. As a result, it is convenient for access to Moortown, Chapel Allerton, Meanwood, and Headingley. Within these areas, there are great amenities suitable for shopping, wine bars, restaurants, cafes, and just the odd pub or two! Again, close by, there are schools catering for children of all ages and nurseries. There are lovely woodland walks close by, as well as the popular Meanwood Valley Trail. Slightly further afield, there are The Canal Gardens and Roundhay Park. All three are gems and are easily accessible. For the keep fit (get fit?) enthusiast, David Lloyd and Chapel Allerton Lawn Tennis, Squash, and fitness clubs are on hand close by. For the golfers amongst you, there is one for every day of the week, all within a few miles. Paradise!!
So there you have it, a wonderful, luxurious apartment in a much sought-after private little backwater location, with just about everything you will need right on your doorstep. In my opinion, this is a property that you should definitely add to the very top of your house-hunting list. I look forward to seeing you soon at the Open Day.
Tenure: Leasehold...with the freehold belonging to the owners of the 4 apartments, who are the Directors of Parkland Terrace Maintenance Company Ltd...As such, there is no ground rent. We understand that there are no restrictions regarding small pets.
EPC: Currently being assessed. Council Tax: Band A. Information received relating to flood risk:- Rivers and Seas...very low...Surface water...very low.
Viewers are accompanied by EweMove's business owners. This ensures a good, in-depth viewing experience with the property professional. Afterwards, you will receive a short video of the property to remember us by, so that you can show your friends and family. (EweMove's business owners are normally contactable mornings, afternoons, evenings, and weekends, including Sundays.)
Entrance Hall
Having entered through the ground-floor security door, you will enter the communal hallway, which serves as access to the 4 apartments. A staircase will lead you up to the first-floor landing, which gives access to apartments 3 and 4.
First Floor Landing
A nice lobby area before entering through the front door into the apartment itself.
Living Room
5.66m x 2.94m - 18'7" x 9'8"
I just love the engineered oak flooring, which is complemented by exposed and inset beams. The feeling of space and good natural light is assured...lovely views too. Just wait until you see the newly installed in-built Dik Guerts wood burning stove; great for cudding up in front of on a winter's evening, with a glass of your favourite tipple, while watching a movie...mmm. Double-glazed patio doors, providing great summer ventilation and sunset views over the trees and fields beyond. The living room is semi-open plan to the dining area and kitchen. (check out the floor plan).
Dining Area
Semi-open plan to the kitchen, living room and study area. Inset ceiling light, beams, engineered Oak flooring and a double-glazed dormer window, make for a lovely area which is big enough to take a table and 6 chairs with plenty of space to spare and useful built-in book case.
Kitchen
5.66m x 2.61m - 18'7" x 8'7"
What a thing of beauty...Here we have an extensive range of German-made Rot Punkt units with oak effect trim, all of which have soft closures. The units are tastefully complemented by Laminam marble-effect ceramic worktops. Enhancements are split-level cooking comprising twin Blaupunkt fan-assisted electric double ovens and a rather swish, slimline Siemens 8-panel hob unit, which has a contemporary recirculatory extraction system above it. There is an integrated Siemens freezer and Hotpoint twin drawer-based fridges...wow. Integrated Siemens dishwasher and a one-and-a-half-bowl sink unit with mixer taps. Again, we have engineered Oak flooring and down lighting. Leafy outlooks to the front and rear are also enjoyed.
Utility
2.33m x 1.47m - 7'8" x 4'10"
I don't normally photograph every utility room I come across, but just like the entire apartment, this one is rather special. There is plumbing for an automatic washer, lots of storage space, drawers, a sink unit, double glazing and a wine cooler.
Study Area
3.06m x 1.76m - 10'0" x 5'9"
Lots of light from the double-glazed dormer window and plenty of built-in shelving for books, etc. Engineered oak flooring and beautiful beamwork. Inset ceiling lighting and pleasant views.
Bedroom 1
3.64m x 2.93m - 11'11" x 9'7"
This is a lovely room in which to sleep. The beamwork is impressive, as is the privacy and leafy view through the double-glazed dormer window.
Bedroom 2
3.64m x 2.93m - 11'11" x 9'7"
Not to be outdone by bedroom one, this has exactly the same attributes as bedroom 1. Great-sized double bedrooms also.
Bathroom
2.58m x 1.67m - 8'6" x 5'6"
Here we have a contemporary white suite comprising a rectangular bath having twin overhead showerheads and glass screening to the side. Laufen Palumba low-level WC and pebble-shaped vanity wash hand basin with drawer units underneath. Villeroy and Boch porcelain tiled floor and splash area. Bluetooth-enabled mirrored bathroom cabinet. Useful storage cupboards, an extractor fan and a double-glazed dormer window. A beautiful bathroom.
Exterior
There are no gardens belonging to this particular apartment. The views from the apartment are pleasant in this quiet backwater, east over the downstairs gardens which catch the morning sun and west over trees and the adjacent playing fields.
- COUNCIL TAXA payment made to your local authority in order to pay for local services like schools, libraries, and refuse collection. The amount you pay depends on the value of the property.Read more about council Tax in our glossary page.
- Band: A
- PARKINGDetails of how and where vehicles can be parked, and any associated costs.Read more about parking in our glossary page.
- Yes
- GARDENA property has access to an outdoor space, which could be private or shared.
- Yes
- ACCESSIBILITYHow a property has been adapted to meet the needs of vulnerable or disabled individuals.Read more about accessibility in our glossary page.
- Ask agent
Energy performance certificate - ask agent
Flat 3 4 Parkland Terrace, Leeds
Add an important place to see how long it'd take to get there from our property listings.
__mins driving to your place
Get an instant, personalised result:
- Show sellers you’re serious
- Secure viewings faster with agents
- No impact on your credit score
Your mortgage
Notes
Staying secure when looking for property
Ensure you're up to date with our latest advice on how to avoid fraud or scams when looking for property online.
Visit our security centre to find out moreDisclaimer - Property reference 10704726. The information displayed about this property comprises a property advertisement. Rightmove.co.uk makes no warranty as to the accuracy or completeness of the advertisement or any linked or associated information, and Rightmove has no control over the content. This property advertisement does not constitute property particulars. The information is provided and maintained by EweMove, Covering Yorkshire. Please contact the selling agent or developer directly to obtain any information which may be available under the terms of The Energy Performance of Buildings (Certificates and Inspections) (England and Wales) Regulations 2007 or the Home Report if in relation to a residential property in Scotland.
*This is the average speed from the provider with the fastest broadband package available at this postcode. The average speed displayed is based on the download speeds of at least 50% of customers at peak time (8pm to 10pm). Fibre/cable services at the postcode are subject to availability and may differ between properties within a postcode. Speeds can be affected by a range of technical and environmental factors. The speed at the property may be lower than that listed above. You can check the estimated speed and confirm availability to a property prior to purchasing on the broadband provider's website. Providers may increase charges. The information is provided and maintained by Decision Technologies Limited. **This is indicative only and based on a 2-person household with multiple devices and simultaneous usage. Broadband performance is affected by multiple factors including number of occupants and devices, simultaneous usage, router range etc. For more information speak to your broadband provider.
Map data ©OpenStreetMap contributors.
