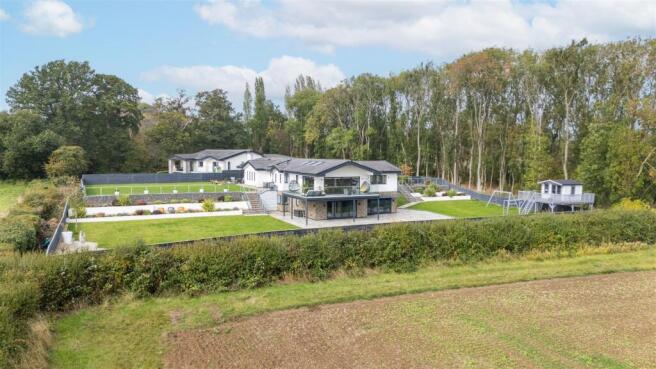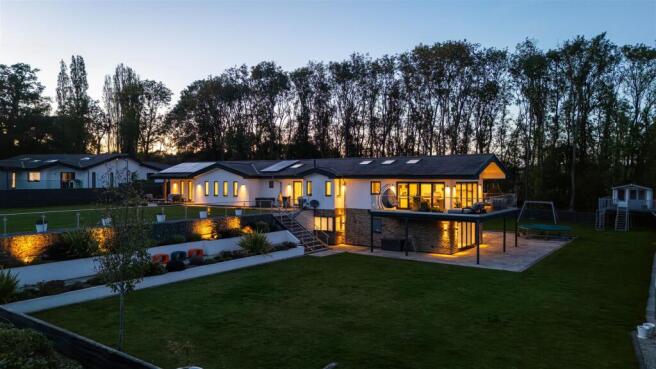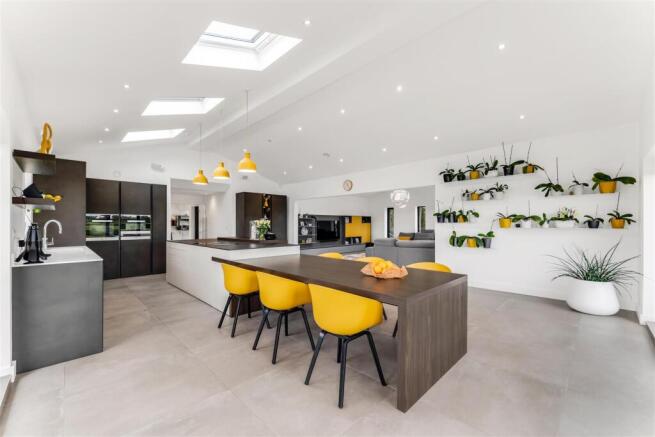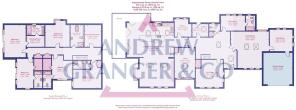
Stretton Hall, Oadby, LE2

- PROPERTY TYPE
Detached
- BEDROOMS
6
- BATHROOMS
6
- SIZE
5,867 sq ft
545 sq m
- TENUREDescribes how you own a property. There are different types of tenure - freehold, leasehold, and commonhold.Read more about tenure in our glossary page.
Freehold
Key features
- Bespoke Design – Over 5,500 sq. ft. of individually designed luxury living sitting on a 1.5 acre plot
- Open Plan Living – Lounge, kitchen, and dining with premium German Leicht kitchen and bi-fold doors.
- Smart Home – Loxone system controls lighting, heating, ventilation, hot water, and gates.
- Entertainment Spaces – Home cinema, built-in speakers, and multi-room audio system.
- Luxurious Bedrooms – Six double bedrooms (five with ensuites) with fitted furniture and walk in wardrobes.
- Family-Friendly – Flexible living spaces including family room, snug/gym, and outdoor play areas.
- Energy Efficient – Solar panels, battery storage, underfloor heating, and energy-saving appliances.
- Secure & Connected – CCTV, alarm, electric gates, networked cabling, and 5A sockets.
- Outdoor Living – Wraparound garden with terraces, treehouse, play areas, and greenhouse alongside 0.5 acres of woodland
- Practical Spaces – Double garage with EV charging, utility room, and driveway parking for 10+ cars.
Description
This truly exceptional, individually designed detached home spans over 5,000 sq. ft., offering a one-of-a-kind residence for families seeking luxury, space, and style. Set within the prestigious Stretton Hall development, between Oadby and Great Glen, it combines contemporary design, high-end finishes, and versatile living spaces, making it perfect for modern family life or multi-generational living.
The heart of the home is a stunning open plan lounge, kitchen, and dining area, featuring premium German Leicht units, a central island, and bi-fold doors opening to a multi-tiered wraparound garden with terraces, treehouse, and play areas. Additional living spaces include a family room, snug/home gym, and a dedicated home cinema, all designed with both comfort and sophistication in mind.
The master suite boasts a walk-in wardrobe and luxurious ensuite, while five further double bedrooms feature fitted furniture and ensuites or family bathrooms. Thoughtful details throughout include underfloor heating, smart home controls, Wi-Fi-enabled blinds, high-quality finishes, and bespoke Italian-designed cabinetry.
Outside, the garden provides multiple seating and dining areas, and low-maintenance landscaping. A double garage with electric car charging, ample driveway parking, and energy-efficient features including solar panels and battery storage combine convenience with sustainability.
Nearby Great Glen offers a peaceful village setting with excellent local amenities, schools ( including St Cuthbert’s C of E Primary, Leicester Grammar School, for both juniors & seniors, Glen Hills Primary, and LGS Stoneygate), and recreation; while the nearby Grade II* listed Stretton Hall adds historic charm. This is a rare opportunity to acquire a home of true distinction, uniquely designed and finished for refined family living.
Welcome To Chestnut House - This exceptional home seamlessly blends cutting-edge technology with elegant design, offering a lifestyle defined by comfort, convenience, and security. Underfloor heating throughout ensures year-round warmth, while the Loxone Smart Home system provides intuitive control over lighting, heating in individual rooms, ventilation, humidity, hot water, and gate access, all from the touch of a button. The Denon HEOS speaker system fills the home with immersive sound, and an advanced CCTV network of eleven cameras, alongside an alarm system and electric gates with intercom and camera access, guarantees complete peace of mind.
Designed for modern family living, the house features a full HVAC ventilation system, whole-house networked cabling, and 5A sockets throughout, making it as practical as it is stylish. Amtico flooring flows through the downstairs living spaces, while large-format tiles upstairs and automatic PIR lighting in bathrooms and walk-in wardrobes combine luxury with thoughtful detail. Outside, the electric gates open onto a driveway with ample parking for ten or more cars, completing a property that effortlessly balances security, convenience, and contemporary living.
Ground Floor -
Open Plan Lounge/Kitchen/Diner - At the centre of the home is a spacious open plan lounge, kitchen and dining area, designed for both relaxed family living and stylish entertaining. The hand-finished German Leicht kitchen combines sleek hand-finished, concrete texured cabinetry with a large central island, creating a striking yet welcoming focal point. Premium appliances, including a suite of Miele ovens and induction hob, are seamlessly integrated, while details such as the Quooker hot tap, Cube Chilled water system and elegant Neolith and Corian worktops underline the attention to quality. Light floods the room through wide bi-fold doors, opening out to a balcony that captures far-reaching views across the garden and open countryside beyond. Carefully chosen finishes, from sculptural Muuto pendant lighting to Hay dining chairs and bar stools, bring a sense of contemporary elegance throughout. With discreet Bose speakers integrated into the HEOS system, this is a space designed as much for atmosphere as it is for practicality.
Flowing seamlessly from the dining area, the lounge offers a welcoming yet sophisticated space to relax. A striking Italian-designed Novamobili media unit and matching coffee table provide a refined focal point, complemented by a generous Quatropi U-shaped modular sofa that invites both comfort and conversation. Overhead, the dramatic Northern Lights faux exploding bulb pendant adds a touch of contemporary artistry, bringing warmth and character to this stylish setting
Family Room - Set just off the entrance hallway, the family room is a light-filled retreat with floor-to-ceiling windows framing views to both the front of the property and the rear garden. Italian-designed Novamobili storage units bring sleek functionality, while a bespoke Neolith dining table and a comfortable Quatropi two-seater sofa create a versatile setting that adapts to different needs. For families, it makes an ideal playroom where children can enjoy their own space within sight of the main living areas, while its generous proportions and calm atmosphere also make it perfectly suited as a quiet sitting room for grandparents or visiting guests.
Boot Room - Practicality meets design in the boot room, where Italian-designed Novamobili tall storage units and a sleek ‘Slide Iron’ bench provide a stylish and organised space to store coats, shoes and everyday essentials. Offering convenient internal access to the garage, this room keeps the home effortlessly tidy while serving as a functional hub for busy family life, whether for school runs, sports equipment or arriving home from work.
Home Gym - The home gym offers a bright and energising space with dual-aspect windows overlooking the front of the property. Equipped with high-quality fitness apparatus, including a Taurus multigym, Proform treadmill, NordicTrack cross trainer and Vibrating Powerplate, the room caters perfectly to health-conscious homeowners, with the option for some equipment to remain available for purchase. Thoughtfully designed with built-in ceiling speakers connected to the HEOS system and a stylish Italian-designed table and stool, the space is equally adaptable for other uses, from a quiet study to a peaceful retreat for family members seeking their own private haven.
Home Office - Located just off the main living area, the home office is bright and functional, with a large front-facing window and premium German Leicht fitted units. Ideal for work or study, it provides a calm, well-appointed space that can also adapt to other family needs.
Utility Room - The utility room is thoughtfully designed for modern family living. Fitted with premium German Leicht units it houses a Miele WM1 washing machine and T1 tumble dryer, with space for up to four additional appliances, as well as a fitted Siemens fridge-freezer. The plant room houses the Worcester Bosch boiler and two 300-litre hot water tanks.
Pantry - Conveniently located just off the kitchen,, the pantry is fitted with German Leitch units and Neolith worktops and offers the potential to be converted into a spice kitchen if desired.
Cloakroom - Located just off the entrance hallway, the guest WC is stylishly appointed with a Laufen floating WC, washbasin and vanity unit, complemented by Keuco accessories and a heated towel rail. Elegant and practical, it offers a refined first impression for visitors while maintaining the home’s sense of calm and sophistication.
Bedroom Six - A spacious double bedroom on the upper floor, this room enjoys peaceful views over the rear garden and is complemented by a private ensuite finished with Villeroy and Boch tiles, a Kudos walk-in double shower, Laufen floating WC and vanity unit, Keuco accessories, and a heated towel rail. Perfectly positioned for older relatives or visiting guests, it offers convenient access without the need to use the main bedroom areas, combining comfort, privacy and thoughtful family-friendly design.
Lower Floor -
Bedroom One - The master bedroom is a peaceful retreat overlooking the rear garden, which can be directly accessed through four bifold doors. Thoughtfully designed with both fitted wardrobes and a dedicated walk-in wardrobe and complemented by Italian-designed Novamobili bedroom furniture. Powerview electric Wi-Fi-enabled blinds add a modern touch of convenience, enhancing the room’s sense of luxury and comfort. The adjoining ensuite is beautifully appointed with a Kudos walk-in double shower benefiting from Dekton shower panels and base. Laufen floating WC and double vanity unit, Sonia S5 accessories, and a heated towel rail, creating a sophisticated and indulgent space that perfectly balances style and practicality.
Bedroom Two - Bedroom Two is a generous double room overlooking the rear garden, featuring Italian-designed Novamobili fitted bedroom furniture, a desk, and a walk-in wardrobe, with Powerview electric Wi-Fi-enabled blinds adding a touch of modern convenience. The ensuite is elegantly finished with a Kudos walk-in double shower, which benefits from Dekton panels and base, Laufen floating WC and vanity unit, Keuco accessories, and a heated towel rail, providing both comfort and privacy for family members or guests.
Bedroom Three - Bedroom Three is a well-proportioned double room overlooking the front section of the garden, thoughtfully designed with Italian-designed Novamobili fitted bedroom furniture, a desk and bookcase. A walk-in wardrobe provides ample storage, while Powerview electric Wi-Fi-enabled blinds offer modern convenience. The private ensuite completes the room, making it an ideal space for older children, visiting guests, or multi-generational living. The ensuite is beautifully appointed with a Kudos walk-in double shower with Dekton panels and base, Laufen floating WC and vanity unit, Keuco accessories, and a heated towel rail, combining sleek modern design with comfort and practicality.
Bedroom Four - Bedroom Four is a bright and versatile double, overlooking the front garden. A built-in wardrobe provides ample storage, and Powerview electric Wi-Fi-enabled blinds add a touch of contemporary convenience. With its own private ensuite, the room is ideal for guests, older children, or multi-generational family living. The ensuite features a luxurious Kudos walk-in double shower, complemented by a Laufen floating WC and vanity unit, along with Keuco accessories and a heated towel rail, creating a refined and practical space with a contemporary finish.
Bedroom Five - Bedroom Five is a comfortable double room, thoughtfully positioned next to the main family bathroom. Fitted with a range of Novomobili fitted furniture including a desk, bookshelf and integrated TV unit alongside Powerview electric Wi-Fi-enabled blinds, it offers a bright and flexible space, ideal for children, guests, or as part of a multi-generational living arrangement.
Family Bathroom - The family bathroom is a beautifully appointed space, combining style and practicality. Finished with Villeroy and Boch tiles, it features a Kudos walk-in double shower with Dekton panels and base, a freestanding bath, Laufen floating WC and vanity unit, Keuco accessories, and a heated towel rail. Designed to cater to the needs of a busy household, it offers both luxury and everyday functionality.
Home Cinema - The home cinema is a dedicated entertainment retreat, featuring space for a wall-mounted TV and five electric leather recliners for ultimate comfort. Perfect for family movie nights, gaming sessions, or as a fun space for children to enjoy, it combines high-end design with versatile, family-friendly functionality.
Outdoors -
Garage - The double garage, directly accessible from the house, is both practical and technologically advanced. Fitted with a selection of storage units, it also features a Sonnen 15kW battery, the control unit for 17 solar panels of 330kW each, and a dedicated electric car charger, combining convenience with energy-efficient, modern living.
Garden - The property benefits from a spectacular, multi-tiered wraparound garden, thoughtfully designed for both relaxation and family living. Expansive lawns and terrace areas provide space for outdoor entertaining, while the garden’s carefully considered layout accommodates a variety of leisure activities, from play for children to peaceful seating areas for quiet moments. High-quality garden features, including sun loungers, Italian-designed outdoor furniture, a greenhouse, treehouse, and play structures, combine with practical elements such as a sprinkler system, robotic lawnmowers, and electric car charging to create a versatile and excellently maintained outdoor sanctuary. A large metal storage shed ensures practical storage for tools or children's toys.
Brochures
Stretton Hall, Oadby, LE2Property Material Information- COUNCIL TAXA payment made to your local authority in order to pay for local services like schools, libraries, and refuse collection. The amount you pay depends on the value of the property.Read more about council Tax in our glossary page.
- Band: H
- PARKINGDetails of how and where vehicles can be parked, and any associated costs.Read more about parking in our glossary page.
- Yes
- GARDENA property has access to an outdoor space, which could be private or shared.
- Yes
- ACCESSIBILITYHow a property has been adapted to meet the needs of vulnerable or disabled individuals.Read more about accessibility in our glossary page.
- Ask agent
Stretton Hall, Oadby, LE2
Add an important place to see how long it'd take to get there from our property listings.
__mins driving to your place
Get an instant, personalised result:
- Show sellers you’re serious
- Secure viewings faster with agents
- No impact on your credit score
Your mortgage
Notes
Staying secure when looking for property
Ensure you're up to date with our latest advice on how to avoid fraud or scams when looking for property online.
Visit our security centre to find out moreDisclaimer - Property reference 34217173. The information displayed about this property comprises a property advertisement. Rightmove.co.uk makes no warranty as to the accuracy or completeness of the advertisement or any linked or associated information, and Rightmove has no control over the content. This property advertisement does not constitute property particulars. The information is provided and maintained by Andrew Granger, Oadby. Please contact the selling agent or developer directly to obtain any information which may be available under the terms of The Energy Performance of Buildings (Certificates and Inspections) (England and Wales) Regulations 2007 or the Home Report if in relation to a residential property in Scotland.
*This is the average speed from the provider with the fastest broadband package available at this postcode. The average speed displayed is based on the download speeds of at least 50% of customers at peak time (8pm to 10pm). Fibre/cable services at the postcode are subject to availability and may differ between properties within a postcode. Speeds can be affected by a range of technical and environmental factors. The speed at the property may be lower than that listed above. You can check the estimated speed and confirm availability to a property prior to purchasing on the broadband provider's website. Providers may increase charges. The information is provided and maintained by Decision Technologies Limited. **This is indicative only and based on a 2-person household with multiple devices and simultaneous usage. Broadband performance is affected by multiple factors including number of occupants and devices, simultaneous usage, router range etc. For more information speak to your broadband provider.
Map data ©OpenStreetMap contributors.





