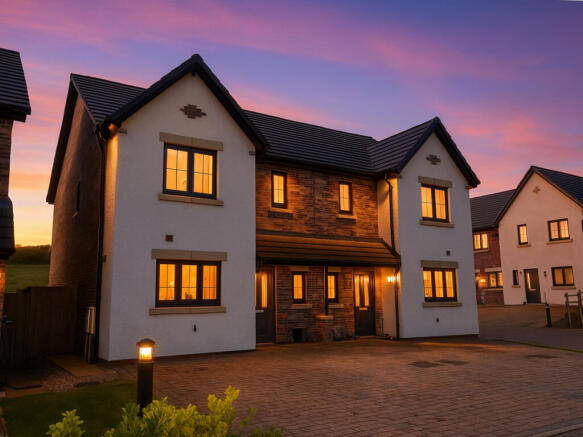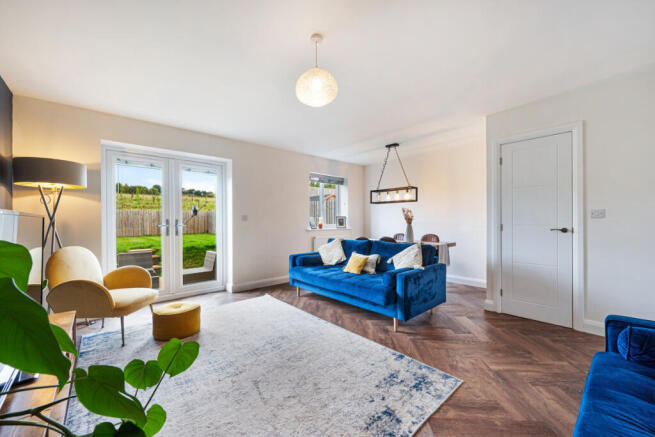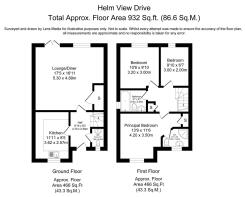
Helm View Drive, Penrith, CA10

- PROPERTY TYPE
Semi-Detached
- BEDROOMS
3
- BATHROOMS
2
- SIZE
Ask agent
- TENUREDescribes how you own a property. There are different types of tenure - freehold, leasehold, and commonhold.Read more about tenure in our glossary page.
Freehold
Key features
- Three bedrooms, two bathrooms & downstairs W/C
- Beautiful lounge/diner that opens onto the garden
- Ideal family home
- Off road driveway parking for two
- Tucked away location, backing onto the Lowther Estate Deer Park
- Far reaching views
- Sought after village location
- Completed in 2022 by Genesis Homes
Description
Tucked away on Helm View Drive, you'll find number 20, one of only two, handsome three bedroom semi-detached properties waiting to greet you. Straight away you'll notice the mix of stone and rendered façades which offers a contemporary, yet attractive look to the property. A block paved driveway offers off-road parking for two to three vehicles and leads you to the front door and covered porch area or around to the side gate and rear garden beyond.
Before stepping through the front door, turn around and take in the view that is on offer, with wide ranging vistas over the Eden Valley and Pennines and if you are lucky enough and the weather is just right, you'll catch sight of the Helm Bar of which the drive is named after!
Crossing the threshold inside, you'll notice the wonderful Moduleo flooring that covers the entirety of the ground floor, providing a subtle warmth to the property that is also incredibly hard wearing and practical.
The hallway you stand in provides access to the downstairs cloakroom toilet, kitchen, lounge and the stairs to the 1st floor.
First lets head into the kitchen, which features a gorgeous navy blue suite of wall and base units with contrasting composite worktops, an array of built in appliances such as the dishwasher, washing machine, fridge/freezer, induction hob, oven and separate grill oven. If you dont fancy putting the dishwasher on, pull up to the sink and drink in the view through the window while you deal with the washing up.
Back in the hallway, turn left and you'll enter the lounge & dining room area, this bright and substantially sized living space is more than big enough to accommodate a collection of sofas as well as a dining room table. Decorated in sumptuous blue tones that contrast with the off white, this reception room provides a comfortable retreat to watch your favourite film, or to sit down at the table with a glass of wine, while you eat and discuss the days events.
French doors provide access directly out to the garden patio, allowing you to create a seamless indoor/outdoor living arrangement while allowing plenty of natural light in and a surprisingly spacious under stair store cupboard provides ample storage space for hoovers, shoes, coats and anything else you might want to throw in there!
Returning back to the hall and before heading upstairs, pop your head into the very useful downstairs cloakroom which consists of a tiled splash back sink and low level w/c.
Taking the carpeted steps to the first floor landing, you'll find another store cupboard, as well as a double bedroom and a well proportioned single bedroom to the rear of the property that overlooks the garden and Lowther Estate's deer park. Elsewhere there is the family bathroom, a well equipped and fully tiled space, finished with a three piece suite that consists of a bath with mains fed shower, w/c suspended sink and towel radiator.
Last, but not least, we have the principle bedroom and its ensuite, situated to the front of the building and benefitting from those elevated views and additional built in storage, the generously sized bedroom provides the perfect place to relax and fall to sleep in at the end of the day. Next door you'll find the ensuite, fully tiled and equipped with a mains fed corner shower, w/c and suspended sink, its just what you need to get refreshed and ready for the day!
Back to the exterior areas of the house, you can reach the rear garden, either by the secure side gate or via the lounge, but you'll find a peaceful garden space, mostly laid to lawn and with a useful paved patio area, the garden can be either a blank canvas for green fingered enthusiasts, secure garden for young children or a superb outdoor social space that backs onto the deer park and open countryside beyond.
20 Helm View Drive is a stunning example of modern housing done right and would be perfect as a starter home, downsizing prospect or maybe for someone wanting to be a bit more rural, yet still retain access to amenities and services from towns such as Penrith or access to the road network of both the A6 & the M6.
Available now for viewings, we would recommend registering your interest to avoid missing out on this lovely property.
Entrance Hall
8'2" x 8'10" (2.50m x 2.70m)
Lounge/Diner
17'4" x 16'0" (5.30m x 4.89m)
Kitchen
11'10" x 8'5" (3.62m x 2.57m)
Cloakroom W/C
5'2" x 2'11" (1.60m x 0.90m)
Landing
Principle Bedroom
13'9" x 11'5" (4.20m x 3.50m)
Ensuite
6'6" x 5'4" (2.00m x 1.64m)
Bedroom Two
10'5" x 9'10" (3.20m x 3.00m)
Bedroom Three
9'10" x 6'6" (3.00m x 2.00m)
Family Bathroom
6'6" x 6'6" (2.00m x 2.00m)
Services
20 Helm View Drive is connected to mains drainage, mains water, and mains electricity, and benefits from good broadband speeds, as well as "mains gas" via the Flogas system in place within the development.
There is an average annual maintenance charge of around £363.08, which covers the upkeep of the communal areas within Helm View Drive.
We've been informed that the council tax band is C.
Directions
From Penrith head south on Bridge Lane, continue past the hospital on the left then, at the Kemplay roundabout take the third exit on to the A6 down into Eamont Bridge.
Proceed straight ahead out of the village, continue through Clifton, and onward to Hackthorpe. Once in the village the entrance to the development can be found toward the end of the village on the right hand side.
Disclaimer
These particulars, whilst believed to be accurate are set out as a general outline only for guidance and do not constitute any part of an offer or contract. Intending purchasers should not rely on them as statements of representation of fact, but must satisfy themselves by inspection or otherwise as to their accuracy.
No person in this firms employment has the authority to make or give any representation or warranty in respect of the property. It is not company policy to test any services or appliances in properties offered for sale and these should be verified on survey by prospective purchasers.
Brochures
Brochure 1- COUNCIL TAXA payment made to your local authority in order to pay for local services like schools, libraries, and refuse collection. The amount you pay depends on the value of the property.Read more about council Tax in our glossary page.
- Band: C
- PARKINGDetails of how and where vehicles can be parked, and any associated costs.Read more about parking in our glossary page.
- Yes
- GARDENA property has access to an outdoor space, which could be private or shared.
- Yes
- ACCESSIBILITYHow a property has been adapted to meet the needs of vulnerable or disabled individuals.Read more about accessibility in our glossary page.
- Ask agent
Helm View Drive, Penrith, CA10
Add an important place to see how long it'd take to get there from our property listings.
__mins driving to your place
Get an instant, personalised result:
- Show sellers you’re serious
- Secure viewings faster with agents
- No impact on your credit score
Your mortgage
Notes
Staying secure when looking for property
Ensure you're up to date with our latest advice on how to avoid fraud or scams when looking for property online.
Visit our security centre to find out moreDisclaimer - Property reference RX635497. The information displayed about this property comprises a property advertisement. Rightmove.co.uk makes no warranty as to the accuracy or completeness of the advertisement or any linked or associated information, and Rightmove has no control over the content. This property advertisement does not constitute property particulars. The information is provided and maintained by TAUK, Covering Nationwide. Please contact the selling agent or developer directly to obtain any information which may be available under the terms of The Energy Performance of Buildings (Certificates and Inspections) (England and Wales) Regulations 2007 or the Home Report if in relation to a residential property in Scotland.
*This is the average speed from the provider with the fastest broadband package available at this postcode. The average speed displayed is based on the download speeds of at least 50% of customers at peak time (8pm to 10pm). Fibre/cable services at the postcode are subject to availability and may differ between properties within a postcode. Speeds can be affected by a range of technical and environmental factors. The speed at the property may be lower than that listed above. You can check the estimated speed and confirm availability to a property prior to purchasing on the broadband provider's website. Providers may increase charges. The information is provided and maintained by Decision Technologies Limited. **This is indicative only and based on a 2-person household with multiple devices and simultaneous usage. Broadband performance is affected by multiple factors including number of occupants and devices, simultaneous usage, router range etc. For more information speak to your broadband provider.
Map data ©OpenStreetMap contributors.






