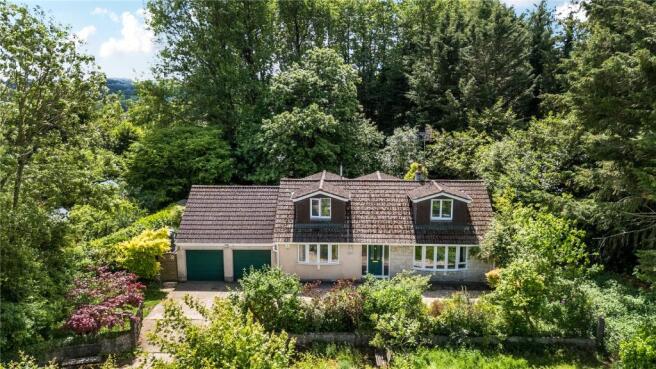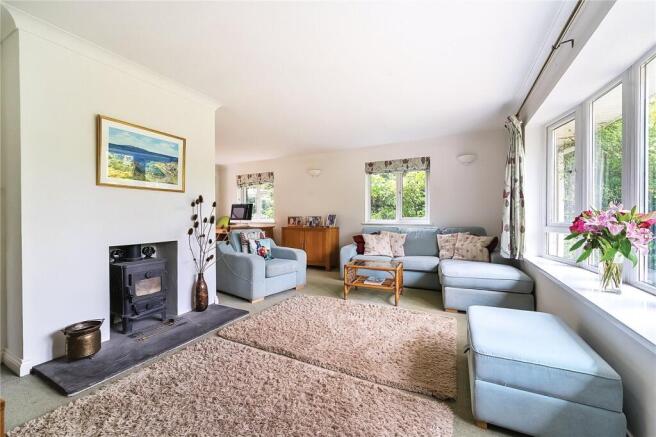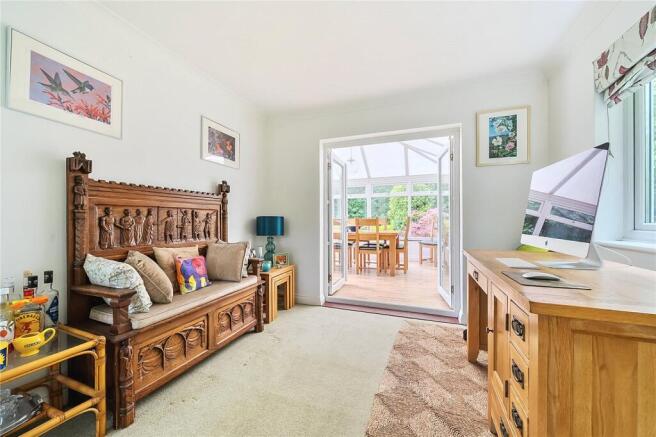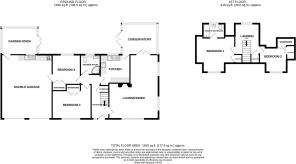Fairclose, Combe St Nicholas, Chard, Somerset, TA20

- PROPERTY TYPE
Detached
- BEDROOMS
4
- BATHROOMS
2
- SIZE
Ask agent
- TENUREDescribes how you own a property. There are different types of tenure - freehold, leasehold, and commonhold.Read more about tenure in our glossary page.
Freehold
Description
Set on the edge of a thriving South Somerset village, this well-presented four-bedroom detached chalet bungalow enjoys an enviable position with open countryside views to the front and woodland to the rear, offering both scenic surroundings and a high degree of privacy.
The property provides flexible accommodation arranged over two floors, ideal for family living, multi-generational households, or those seeking adaptable space.
The ground floor features two generously sized bedrooms, served by a well-appointed main bathroom. Upstairs are two further double bedrooms, including a spacious principal suite with en-suite bathroom.
At the heart of the home is a triple-aspect, L-shaped lounge, complete with a cosy wood burner and plenty of natural light. This welcoming space flows through to a large conservatory, which enjoys lovely views over the rear garden and makes an ideal space for entertaining or relaxing year-round.
The fitted kitchen includes a selection of integrated appliances and offers good storage and workspace, while a separate utility area is located to the rear of the double garage.
The double garage itself is well-equipped with two electric roll-up doors, light, and power. At the rear, a door leads to a versatile garden room, currently used as a potting shed, which opens directly onto the garden – perfect for gardening enthusiasts or additional hobby space.
Outside, the property enjoys gardens to all four sides, creating a private and tranquil setting. A gated driveway provides ample off-street parking and leads to the garage.
The grounds are thoughtfully landscaped and include areas of lawn, paved seating areas, and an abundance of flower beds planted with a wide variety of mature shrubs and plants. Additional features include ponds, wooden storage buildings, and charming garden pathways – making the outdoor space as functional as it is beautiful.
This rarely available home combines countryside living with excellent access to village amenities and must be viewed to be fully appreciated.
Tenure: Freehold
Council Tax Band: E
EPC Rating: D
Accommodation comprises:
Ground Floor: Entrance hall, lounge/diner, conservatory, kitchen, down stairs shower room, two ground floor bedrooms.
First Floor: Main bedroom with ensuite bathroom and second bedroom.
Situation & Amenities
The property is tucked away along a private lane on the outskirts of the popular South Somerset Village of Combe St Nicholas, however within easy reach of the general village facilities on offer, on the southern edge of the Blackdown Hills AONB. Located approximately 5 minutes from the A303 it makes an attractive location for those looking to commute to Taunton, Yeovil, Honiton & Exeter. An attractive village green set in the heart of the village is close to the Village shop & Post Office, a well-regarded and successful Primary School Ofsted rated 'Good' in 2022, The Green Dragon pub, Playground and Recreation Area, Football Club. All other day-to-day facilities can be found in nearby Chard and Ilminster. The village enjoys a host of social clubs and further groups such as art group, folk dance club, hand bell ringing, history group and horticultural society to name a few. A bus service connects to the County Town of Taunton and also the local market town of Chard. (truncated)
Entrance Hall
uPVC main entrance door with side windows into entrance hall. Stairs rising to first floor, understairs storage cupboard and doors to all principle rooms.
Lounge/Diner
6.36m x 5.3m
Fireplace with inset wood burner, radiator, wall lights, Two double glazed windows to the side aspect, double glazed window to the front aspect and double glazed double doors opening into the conservatory.
Conservatory
3.8m x 3.31m
Of brick and uPVC double glazed construction. Radiator and double doors opening out to rear garden. Further door into kitchen.
Kitchen
3.18m x 3.06m
Fitted with a range of matching wall and base units set beneath worktops with inset ceramic one and a half bowl sink and drainer. Inset elevated double oven, inset electric hob and integrated fridge. Radiator, spotlights, double glazed window to the rear aspect. Doors to conservatory and entrance hall.
Bedroom Three
4.24m x 3.51m
Built-in storage cupboard, radiator and double glazed window to the front aspect.
Bedroom Four/Reception Room
3.17m x 3.03m
Built-in cupboard, radiator and double glazed window to the rear aspect. Door and step into double garage.
Shower Room
Fitted with a three-piece suite comprising corner shower cubicle with mains shower, back-to-wall W.C. and inset wash hand basin with fitted storage. Heated towel rail, tiled splashbacks and opaque double glazed window to the rear aspect.
First Floor Landing
Spacious landing with space for desk/study area. Built-in storage cupboard, radiator and double glazed window to the rear aspect. Doors to all principal rooms.
Bedroom One
4.17m x 3.61m
Built-in storage cupboard, radiator, wall lights, television point. Double glazed window to the front aspect with views across fields and countryside. Door to ensuite bathroom.
Ensuite Bathroom
Fitted with a three-piece suite comprising panelled bath with mains shower and screen over, low-level W.C. and pedestal wash hand basin. Radiator, spotlights, extractor, tiled splashbacks and opaque double glazed window to the rear aspect.
Bedroom Two
2.26m x 2.86m
Radiator, television point, built-in linen cupboard. Further built-in cupboard with radiator, slated shelving and access to eaves. Double glazed window to the front aspect with views across fields and countryside.
Double Garage
5.44m x 6.88m
Two electric roll up doors, light and power. Utility area with wall and base units with inset sink and drainer. Space and plumbing for washing machine, space for tumble dryer, space for freezer. Floor mounted central heating boiler. Double glazed window to the rear aspect. Personal door out to garden room.
Garden Room
3.88m x 2.93m
Of uPVC double glazed construction with double doors out to rear garden.
Outside
The property is approached via a private lane with gates opening into the driveway providing off street parking whilst giving access to the main entrance door. The front garden is made up of an area laid to raised planting with feature pond. A wooden gate gives access through to the side garden housing a wooden storage shed with path leading to the rear. The rear garden is made up of an area laid to lawn enclosed by areas of paving providing excellent seating and entertaining areas. There are a variety of raised flower beds throughout the rear garden well stocked with mature planting. The rear garden enjoys a lovely private outlook overlooking woodland.
Property Information
Services Mains water and electric. Private drainage. Oil Central heating. Broadband and Mobile Coverage Superfast Broadband is available in this area and mobile signal should be available indoors from two major providers and outdoors from all four major providers. Information supplied by ofcom.org.uk Access There is a right of access across a small section of the front garden outside of the low level walling giving access to a gate leading into the adjoining woodland.
- COUNCIL TAXA payment made to your local authority in order to pay for local services like schools, libraries, and refuse collection. The amount you pay depends on the value of the property.Read more about council Tax in our glossary page.
- Band: TBC
- PARKINGDetails of how and where vehicles can be parked, and any associated costs.Read more about parking in our glossary page.
- Garage,Driveway
- GARDENA property has access to an outdoor space, which could be private or shared.
- Yes
- ACCESSIBILITYHow a property has been adapted to meet the needs of vulnerable or disabled individuals.Read more about accessibility in our glossary page.
- Ask agent
Fairclose, Combe St Nicholas, Chard, Somerset, TA20
Add an important place to see how long it'd take to get there from our property listings.
__mins driving to your place
Get an instant, personalised result:
- Show sellers you’re serious
- Secure viewings faster with agents
- No impact on your credit score
Your mortgage
Notes
Staying secure when looking for property
Ensure you're up to date with our latest advice on how to avoid fraud or scams when looking for property online.
Visit our security centre to find out moreDisclaimer - Property reference PFE230153. The information displayed about this property comprises a property advertisement. Rightmove.co.uk makes no warranty as to the accuracy or completeness of the advertisement or any linked or associated information, and Rightmove has no control over the content. This property advertisement does not constitute property particulars. The information is provided and maintained by Paul Fenton Estate Agents, Chard. Please contact the selling agent or developer directly to obtain any information which may be available under the terms of The Energy Performance of Buildings (Certificates and Inspections) (England and Wales) Regulations 2007 or the Home Report if in relation to a residential property in Scotland.
*This is the average speed from the provider with the fastest broadband package available at this postcode. The average speed displayed is based on the download speeds of at least 50% of customers at peak time (8pm to 10pm). Fibre/cable services at the postcode are subject to availability and may differ between properties within a postcode. Speeds can be affected by a range of technical and environmental factors. The speed at the property may be lower than that listed above. You can check the estimated speed and confirm availability to a property prior to purchasing on the broadband provider's website. Providers may increase charges. The information is provided and maintained by Decision Technologies Limited. **This is indicative only and based on a 2-person household with multiple devices and simultaneous usage. Broadband performance is affected by multiple factors including number of occupants and devices, simultaneous usage, router range etc. For more information speak to your broadband provider.
Map data ©OpenStreetMap contributors.





