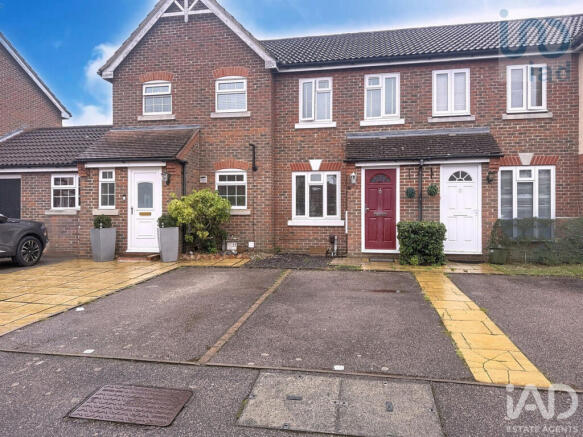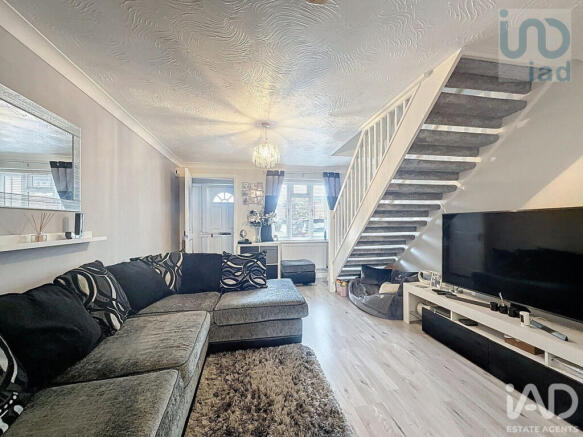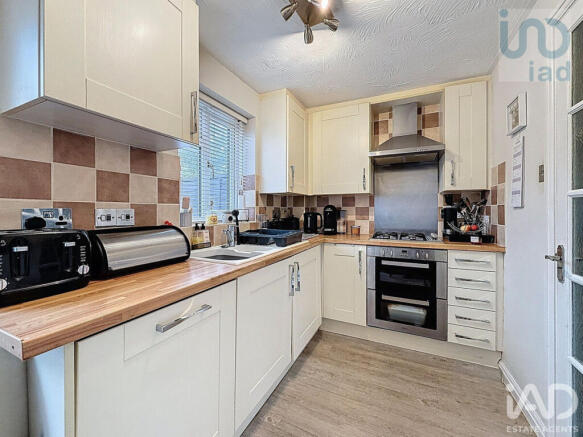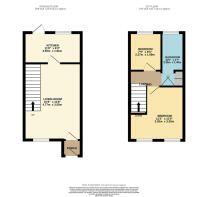
Westbury Rise, Harlow, CM17

- PROPERTY TYPE
Terraced
- BEDROOMS
2
- BATHROOMS
1
- SIZE
527 sq ft
49 sq m
- TENUREDescribes how you own a property. There are different types of tenure - freehold, leasehold, and commonhold.Read more about tenure in our glossary page.
Freehold
Key features
- 2 bedrooms
- mid terraced
- 2 parking spaces
Description
Step inside and you are welcomed by a bright porch which leads into a spacious living room. The room is tastefully decorated, featuring a modern finish and open staircase that creates an airy feel, ideal for both relaxing evenings and entertaining guests.
The modern fitted kitchen is well-equipped with integrated appliances, ample storage, and contemporary units. Positioned at the rear of the property, it offers direct access to the garden.
Upstairs, there are two bedrooms: a generous double with built-in storage, and a well-sized second bedroom that works perfectly as a nursery, guest room, or home office. The accommodation is completed by a family bathroom fitted with a three-piece suite including a bath with shower over.
Outside, the property boasts a low-maintenance rear garden, featuring a patio and raised deck seating area with space for outdoor dining and entertaining. At the front, there is driveway parking for two vehicles, a real bonus in this popular residential location.
Church Langley is well-regarded for its strong sense of community, excellent local amenities, and green open spaces. Families will benefit from proximity to reputable schools, while commuters enjoy easy access to the M11, A414, and Harlow Town Station, with direct rail links to London Liverpool Street. The area also offers nearby shops, supermarkets, and healthcare facilities, making everyday living straightforward and stress-free.
This home is ideal for first-time buyers, young families, or downsizers looking for a move-in ready property in a prime location.
Porch
3'9" x 3'3" (1.14m x 0.99m)
Direct access to the living room, with space to hang coats
Living Room
11'6" x 15'7" (3.51m x 4.75m)
A spacious and inviting room accessed via the porch, with a stylish open staircase and contemporary wood-effect flooring. The large front-facing window brings in plenty of natural light, while the neutral décor makes this a versatile space for family living and entertaining.
Kitchen
11'6" x 6'3" (3.51m x 1.91m)
This well-presented kitchen offers a practical and stylish space with cream shaker-style units, wood-effect worktops, and tiled splashbacks. Integrated appliances include a built-in oven with gas hob and extractor, along with a fitted microwave, while there’s ample room for everyday essentials. A large window to the rear brings in natural light and provides a pleasant outlook over the garden.
Garden
11'6" x 32'0" (3.51m x 9.75m)
The rear garden has been thoughtfully landscaped to provide a stylish and low-maintenance outdoor space. A paved patio area offers the perfect spot for barbecues or outdoor dining, while a raised deck creates an additional seating area – ideal for relaxing with friends and family. Enclosed by fencing for privacy, the garden also features a handy shed for storage, making it both practical and inviting.
Landing
6'1" x 3'0" (1.85m x 0.91m)
The first-floor landing provides access to the two bedrooms and bathroom, with a hatch to the loft offering additional storage potential. Finished in light, neutral tones, the space feels bright and airy.
Master Bedroom
11'6" x 11'0" (3.51m x 3.35m)
A generously sized double bedroom, decorated in soft grey tones and filled with natural light from dual aspect windows to the front. The room is enhanced by built-in wardrobes and additional fitted storage, providing excellent organisation. Its layout comfortably accommodates a large bed and furnishings, making it a stylish and practical main bedroom.
Bedroom
6'7" x 7'7" (2.01m x 2.31m)
A well-presented second bedroom with a window to the rear aspect, making it bright and inviting. Currently arranged as a nursery, the room is versatile and would also make an ideal child’s bedroom, guest room, or home office. Built-in storage maximises space, ensuring practicality alongside comfort.
Bathroom
4'6" x 11'0" (1.37m x 3.35m)
A well-appointed family bathroom fitted with a three-piece suite comprising a panelled bath with overhead shower and screen, wash basin with storage, and low-level WC. Finished with part-tiled walls and a heated towel rail, the room also benefits from a rear aspect window, allowing for natural light and ventilation.
- COUNCIL TAXA payment made to your local authority in order to pay for local services like schools, libraries, and refuse collection. The amount you pay depends on the value of the property.Read more about council Tax in our glossary page.
- Band: C
- PARKINGDetails of how and where vehicles can be parked, and any associated costs.Read more about parking in our glossary page.
- Yes
- GARDENA property has access to an outdoor space, which could be private or shared.
- Yes
- ACCESSIBILITYHow a property has been adapted to meet the needs of vulnerable or disabled individuals.Read more about accessibility in our glossary page.
- Ask agent
Westbury Rise, Harlow, CM17
Add an important place to see how long it'd take to get there from our property listings.
__mins driving to your place
Get an instant, personalised result:
- Show sellers you’re serious
- Secure viewings faster with agents
- No impact on your credit score
Your mortgage
Notes
Staying secure when looking for property
Ensure you're up to date with our latest advice on how to avoid fraud or scams when looking for property online.
Visit our security centre to find out moreDisclaimer - Property reference RX654090. The information displayed about this property comprises a property advertisement. Rightmove.co.uk makes no warranty as to the accuracy or completeness of the advertisement or any linked or associated information, and Rightmove has no control over the content. This property advertisement does not constitute property particulars. The information is provided and maintained by iad, Nationwide. Please contact the selling agent or developer directly to obtain any information which may be available under the terms of The Energy Performance of Buildings (Certificates and Inspections) (England and Wales) Regulations 2007 or the Home Report if in relation to a residential property in Scotland.
*This is the average speed from the provider with the fastest broadband package available at this postcode. The average speed displayed is based on the download speeds of at least 50% of customers at peak time (8pm to 10pm). Fibre/cable services at the postcode are subject to availability and may differ between properties within a postcode. Speeds can be affected by a range of technical and environmental factors. The speed at the property may be lower than that listed above. You can check the estimated speed and confirm availability to a property prior to purchasing on the broadband provider's website. Providers may increase charges. The information is provided and maintained by Decision Technologies Limited. **This is indicative only and based on a 2-person household with multiple devices and simultaneous usage. Broadband performance is affected by multiple factors including number of occupants and devices, simultaneous usage, router range etc. For more information speak to your broadband provider.
Map data ©OpenStreetMap contributors.





