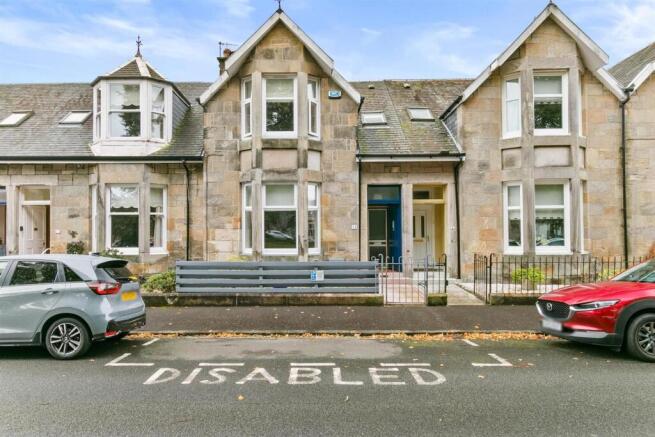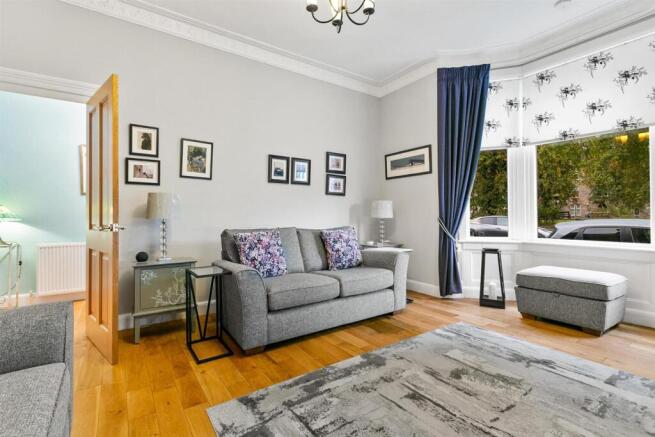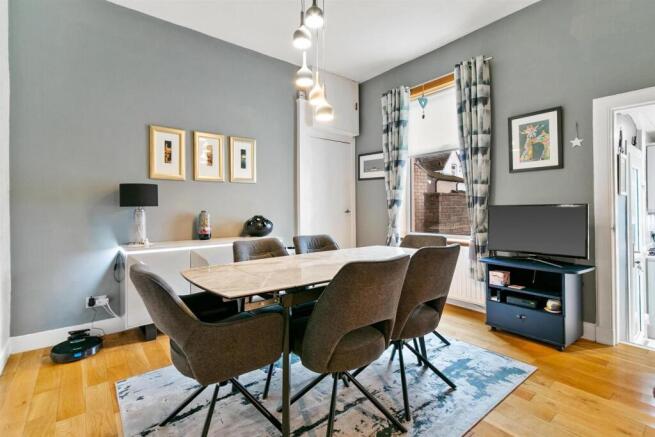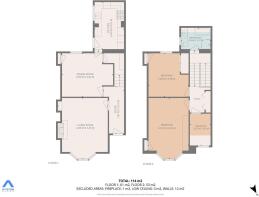3 bedroom terraced house for sale
Knoxland Square, Dumbarton G82 1HR

- PROPERTY TYPE
Terraced
- BEDROOMS
3
- BATHROOMS
1
- SIZE
Ask agent
- TENUREDescribes how you own a property. There are different types of tenure - freehold, leasehold, and commonhold.Read more about tenure in our glossary page.
Freehold
Key features
- Majestic Extended Traditional Mid Terrace Villa
- Knoxland Square Conservation Area
- Entrance Vestibule, Reception Hall
- Bay Windowed Living Room with Living Flame Gas Fire
- Family Dining Room, Bespoke Fitted Kitchen
- Four Piece Family Bathroom
- Three Bedrooms, Pristine Home
- Gas Central Heating, Double Glazing, Security Alarm
- Landscaped Patio Garden
- On Street Parking, Views over Knoxland Square
Description
Majestic Extended Traditional Mid Terrace Villa in the Heart of Knoxland Square Conservation Area.
Seldom available and steeped in character, this exceptional and pristine extended three bedroom family-sized mid terrace villa offers a rare opportunity to own a piece of architectural heritage, gracefully reimagined for modern living. Nestled within a picturesque row of traditional stone-built homes in the historic Knoxland Square Conservation Area, this property exudes timeless charm, where tradition and contemporary refinement meet in perfect harmony.
From the moment you arrive, the home’s handsome façade and serene setting speak to a neighbourhood that values heritage, community, and care. On-street parking adds practical ease, while the surrounding architecture creates a sense of place that is both dignified and welcoming.
Step inside through a striking storm door into a tiled entrance vestibule leading to a warm, spacious and inviting reception hallway. The elegant front living room is a masterclass in proportion and grace, with a striking bay window framing views over Knoxland Square and offers a charming feature fireplace with living flame gas fire adding a touch of warmth and sophistication. To the rear, you’ll find the spacious family dining room which offers a versatile setting for everyday meals or family gatherings, complete with a charming reading nook and a discreet understairs storage cupboard, and a further dedicated boiler cupboard. The dining room leads onto the stunning kitchen.
The bespoke kitchen is an exemplary blend of style and function, finished in a soft and gentle pale grey gloss cabinetry with sleek handle-less doors, contemporary worktops and upstands with a vivid blue glass backsplash, the kitchen is both visually striking and superbly equipped. Integrated appliances include a gas hob, extractor hood, double oven, microwave, fridge freezer, and washing machine, the kitchen is illuminated by under-cabinet lighting and kick board spotlights all softened by natural light from the side window, a side door provides direct access to the rear garden, enhancing the indoor-outdoor connection.
Upstairs, the accommodation continues to impress. A luxurious four-piece family bathroom is positioned on the half landing, offering a serene retreat with crisp white tiles, a soft grey accent strip, the impressive bathroom offers low flush wc, vanity wash hand basin, panelled bath with hand held shower attachment, separate corner shower cubicle, the bathroom offers a sleek grey gloss vanity unit with polished chrome fittings, understated sophistication. The light-toned flooring enhances the sense of space and brightness throughout.
The upper top landing is bathed in natural light from a generous skylight, this upper-floor landing offers a tranquil transition space with a gentle, airy charm. The sloped ceiling adds architectural interest, a white wooden balustrade frames the staircase with classic simplicity. A mirrored wardrobe is perfectly positioned on the top landing and subtly expands the sense of space, reflecting light and form with quiet elegance.
Master bedroom is an elegant bay fronted bedroom, generous in size and affords breathtaking views over Knoxland Square, the bedroom comes with a striking six-door wardrobe in cream, framed in dark grey with sleek silver handles, offers generous storage while anchoring the room with bold contrast. The second double bedroom overlooks the rear garden and features mirrored sliding wardrobes that expand the sense of space and light. The third single bedroom is position to the front, a peaceful haven with a skylight framing leafy views and floods the room with natural light.
Throughout, the property has been thoughtfully upgraded and meticulously maintained, offering both comfort and peace of mind. Double glazing, gas central heating, and a serviced security alarm system ensure modern efficiency and security, while the pristine finish speaks to a home cherished with care. High ceilings and ornate coving evoke traditional elegance, complemented by quality hardwood, contemporary flooring, and flawless presentation making this a true turnkey residence of exceptional calibre.
To the rear, a garden designed for living, beautifully landscaped patio garden offers a delightful blend of comfort and charm. Paved in warm-toned stone tiles, the space is perfect for alfresco dining, morning coffee, or evening relaxation. A circular patio forms the heart of the garden, surrounded by artificial grass for low-maintenance greenery and bordered by a small feature wall. The garden is encompassed by a classic stone wall and rear timber gate for privacy. A cream-rendered exterior complements the garden’s aesthetic, while a handy external hose tap and outhouse provide practical touches.
This is more than a home, it’s a lifestyle. A rare blend of heritage, elegance, and modern convenience, set within a peaceful residential enclave that invites connection, comfort, and pride of ownership.
Knoxland Square offers a harmonious blend of quiet residential living and easy access to daily amenities. Ideal for families and professionals, the home lies within walking distance of top-rated schools such as Knoxland Primary, St Patrick’s Primary, and Dumbarton Academy. Dumbarton has seen significant investment, enhancing its appeal with a lively town centre, thriving football club, golf course, and varied leisure options. St James Retail Park is just minutes away, features flagship stores including M&S, Asda, Argos, Lidl and Morrisons Superstore. Nearby Dumbarton East railway station offers four trains per hour to the heart of Glasgow City Centre and direct links to Edinburgh, Helensburgh, Balloch and Loch Lomond. Perfectly placed the area is rich in history and natural beauty. Located just off the A82, and en route to Loch Lomond and The Trossachs, residents benefit from effortless commutes and scenic weekend escapes. Frequent bus and rail services connect to Glasgow, while the nearby M8 ensures swift motorway access.
Entrance Vestibule -
Reception Hall - 1.87 x 4.21 (6'1" x 13'9") -
Living Room - 4.49 x 5.45 (14'8" x 17'10") -
Dining Room - 4.59 x 3.90 (15'0" x 12'9") -
Kitchen - 2.65 x 4.21 (8'8" x 13'9") -
Bathroom - 2.65 x 1.91 (8'8" x 6'3") -
Bedroom One - 3.61 x 5.45 (11'10" x 17'10") -
Bedroom Two - 3.60 x 3.90 (11'9" x 12'9") -
Bedroom Three - 1.87 x 2.85 (6'1" x 9'4") -
Brochures
Knoxland Square, Dumbarton G82 1HR- COUNCIL TAXA payment made to your local authority in order to pay for local services like schools, libraries, and refuse collection. The amount you pay depends on the value of the property.Read more about council Tax in our glossary page.
- Band: D
- PARKINGDetails of how and where vehicles can be parked, and any associated costs.Read more about parking in our glossary page.
- On street
- GARDENA property has access to an outdoor space, which could be private or shared.
- Yes
- ACCESSIBILITYHow a property has been adapted to meet the needs of vulnerable or disabled individuals.Read more about accessibility in our glossary page.
- Ask agent
Knoxland Square, Dumbarton G82 1HR
Add an important place to see how long it'd take to get there from our property listings.
__mins driving to your place
Get an instant, personalised result:
- Show sellers you’re serious
- Secure viewings faster with agents
- No impact on your credit score
Your mortgage
Notes
Staying secure when looking for property
Ensure you're up to date with our latest advice on how to avoid fraud or scams when looking for property online.
Visit our security centre to find out moreDisclaimer - Property reference 34217378. The information displayed about this property comprises a property advertisement. Rightmove.co.uk makes no warranty as to the accuracy or completeness of the advertisement or any linked or associated information, and Rightmove has no control over the content. This property advertisement does not constitute property particulars. The information is provided and maintained by Haxton Property, Dumbarton. Please contact the selling agent or developer directly to obtain any information which may be available under the terms of The Energy Performance of Buildings (Certificates and Inspections) (England and Wales) Regulations 2007 or the Home Report if in relation to a residential property in Scotland.
*This is the average speed from the provider with the fastest broadband package available at this postcode. The average speed displayed is based on the download speeds of at least 50% of customers at peak time (8pm to 10pm). Fibre/cable services at the postcode are subject to availability and may differ between properties within a postcode. Speeds can be affected by a range of technical and environmental factors. The speed at the property may be lower than that listed above. You can check the estimated speed and confirm availability to a property prior to purchasing on the broadband provider's website. Providers may increase charges. The information is provided and maintained by Decision Technologies Limited. **This is indicative only and based on a 2-person household with multiple devices and simultaneous usage. Broadband performance is affected by multiple factors including number of occupants and devices, simultaneous usage, router range etc. For more information speak to your broadband provider.
Map data ©OpenStreetMap contributors.




