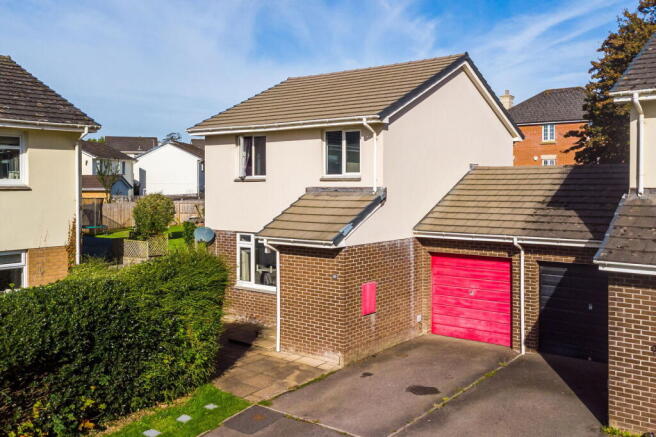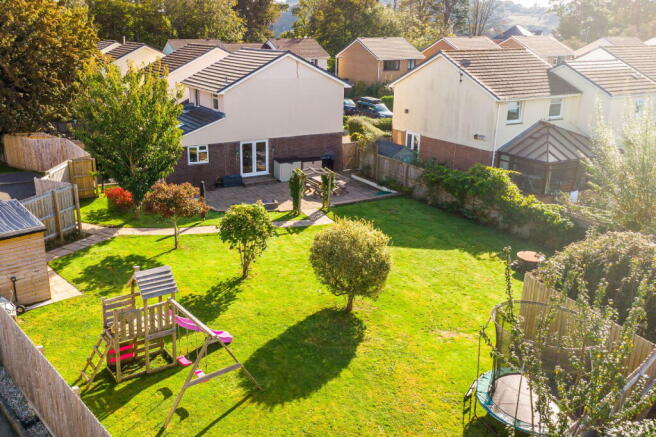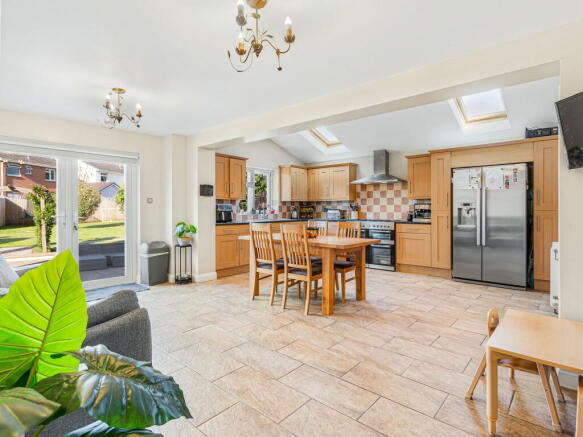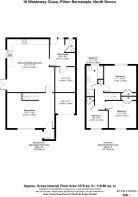3 bedroom link detached house for sale
Westaway Close, Pilton, Barnstaple, North Devon

- PROPERTY TYPE
Link Detached House
- BEDROOMS
3
- BATHROOMS
2
- SIZE
1,279 sq ft
119 sq m
- TENUREDescribes how you own a property. There are different types of tenure - freehold, leasehold, and commonhold.Read more about tenure in our glossary page.
Ask agent
Description
TO BOOK YOUR VIEWING, WHEN CALLING QUOTE REFERENCE: RY0585
Accommodation
Stepping in from the front door and into a useful porch area, providing access into the main sitting area. A pleasant room with ample space for a sofa suite and furniture, while stairs rise to the first floor. A door leads into the kitchen/dining and family area which is without doubt the hub of the home. This large, bright space is illuminated by a set of double doors that present the garden and Velux windows in the extended kitchen. Perfect for entertaining guests as well as suiting a growing family, the sociable room has ample space for a dining table and chairs in addition to further seating areas. The kitchen itself is fitted with a wide range of wall and base units for excellent storage, along with worktop space aplenty and room for an American style fridge/freezer. A freestanding Rangemaster cooker has a gas hob with a fitted extractor canopy over. A further extra space and useful addition to the home is the utility room with space for appliances, including a washing machine and tumble dryer, alongside coat hanging space and extra storage cupboards. Furthermore, there is a cloakroom with wash basin and WC, and completing the ground floor is versatile room which is currently utilised as a playroom, although it could be a snug/office, partially converted from the garage.
Heading upstairs, the landing presents each of the three bedrooms as well as the family bathroom. This four piece suite serves each of the bedrooms and consists of a WC, wash basin, bath with fully tiled surround and an enclosed shower cubicle. The main bedroom is positioned at the rear while a second double room is to the front, both of which boast handy built-in wardrobes. A final single room rounds off the property and is complete with an additional built-in storage cupboard.
Outside & parking
To the front, the driveway has space to park one vehicle in front of an attached garage which, as previously mentioned, has been partly converted and is now a handy extra storage area. A wide pedestrian gate accesses the garden from the side, and this is where the unique proposition of this home is on full display.
Having acquired additional unused land that adjoined the original garden, the owners have amalgamated this into one large space which now makes for an unusually huge back garden for properties in this particular area. An expansive patio connects to the back of the property, allowing for a pleasant and sociable seating area in front of the double doors from the family room. The patio also wraps around the side of the property where there is a private extra resin section, acting as an enclosed play area for children. The garden is enclosed with fencing all the way around the plot, making it ideal for anyone with children and pets. Primarily, the rest of the garden is laid with lawn and has space for a range of different uses. It is decorated with an array of small, established trees to add colour and variety, while there is ample space for storage sheds. What's more, the garden and back of the house faces directly west, attracting the sun from late morning and all throughout the day and into the evening.
Furthermore, it is believed there is excellent potential for another extension to the property, subject to development planning consent.
Location
Pilton is often considered to be one of Barnstaple's most favourable districts, with an abundance of charming cottages, large family homes and new modern housing. Westaway Close in particular is an established and convenient residential area, with its' close access to the hospital, not far from general amenities but also on the doorstep of countryside, being positioned on the very edge of the town. With North Devon District Hospital within quite literally a 'stone's throw', the area is often very popular among its' staff, which could also make the property ideal for buy-to-let investors. Barnstaple town centre boasts numerous well known and independent high street shops, supermarkets, department stores, pubs, cafes, restaurants and leisure facilities. The popular sandy surfing beaches of Saunton, Croyde and Woolacombe are within around 20-30 minutes drive, as is the border of Exmoor National Park. Along the A361, Tiverton Parkway train station with fast services to London Paddington can be reached in approximately 45 minutes, as can the M5 network and beyond, also from Junction 27 at Tiverton. Other notable areas for further shopping include Exeter in around an hour's drive, and the Cornish border within about a 30-40 minute drive.
Useful information
- Tenure - Freehold
- Age - 1980
- Heating - Gas central heating
- Drainage - Mains
- Windows - Double glazed throughout
- Council Tax - Tax band D
- EPC Rating - C/72 / Potential - B/84
- Nearest primary school - Pilton Bluecoat CofE Junior School (approx. 10-15 minute walk)
- Nearest secondary school - Pilton Community College (approx. 15-20 minute walk)
- Seller's position - Found an onward purchase with no further chain
Viewings
If you would like to view this wonderful home, please contact local North Devon estate agent, Ryan Young. Viewings are strictly by appointment with the sole selling agent and 24 hours notice will usually be required, please confirm your appointment before travelling.
Agent's notes
These property particulars are issued in good faith but do not form part of any offer or contract. All descriptions, floorplans, photographs and other information are provided as a guide only and may not be exact. Buyers are advised to verify key facts such as tenure, planning permissions, fixtures and fittings, lease length, ground rent, service charges, council tax bands and energy performance ratings through their legal representative.
In line with UK anti-money laundering regulations, all named purchasers must complete an AML (Anti-Money Laundering) check. A small charge of £30 per person applies for this service. Please ensure all relevant parties are submitted for verification to avoid delays.
TO BOOK YOUR VIEWING, WHEN CALLING QUOTE REFERENCE: RY0585
- COUNCIL TAXA payment made to your local authority in order to pay for local services like schools, libraries, and refuse collection. The amount you pay depends on the value of the property.Read more about council Tax in our glossary page.
- Band: D
- PARKINGDetails of how and where vehicles can be parked, and any associated costs.Read more about parking in our glossary page.
- Garage,On street,Driveway,Off street
- GARDENA property has access to an outdoor space, which could be private or shared.
- Private garden
- ACCESSIBILITYHow a property has been adapted to meet the needs of vulnerable or disabled individuals.Read more about accessibility in our glossary page.
- Ask agent
Westaway Close, Pilton, Barnstaple, North Devon
Add an important place to see how long it'd take to get there from our property listings.
__mins driving to your place
Get an instant, personalised result:
- Show sellers you’re serious
- Secure viewings faster with agents
- No impact on your credit score
Your mortgage
Notes
Staying secure when looking for property
Ensure you're up to date with our latest advice on how to avoid fraud or scams when looking for property online.
Visit our security centre to find out moreDisclaimer - Property reference S1465484. The information displayed about this property comprises a property advertisement. Rightmove.co.uk makes no warranty as to the accuracy or completeness of the advertisement or any linked or associated information, and Rightmove has no control over the content. This property advertisement does not constitute property particulars. The information is provided and maintained by eXp UK, South West. Please contact the selling agent or developer directly to obtain any information which may be available under the terms of The Energy Performance of Buildings (Certificates and Inspections) (England and Wales) Regulations 2007 or the Home Report if in relation to a residential property in Scotland.
*This is the average speed from the provider with the fastest broadband package available at this postcode. The average speed displayed is based on the download speeds of at least 50% of customers at peak time (8pm to 10pm). Fibre/cable services at the postcode are subject to availability and may differ between properties within a postcode. Speeds can be affected by a range of technical and environmental factors. The speed at the property may be lower than that listed above. You can check the estimated speed and confirm availability to a property prior to purchasing on the broadband provider's website. Providers may increase charges. The information is provided and maintained by Decision Technologies Limited. **This is indicative only and based on a 2-person household with multiple devices and simultaneous usage. Broadband performance is affected by multiple factors including number of occupants and devices, simultaneous usage, router range etc. For more information speak to your broadband provider.
Map data ©OpenStreetMap contributors.




