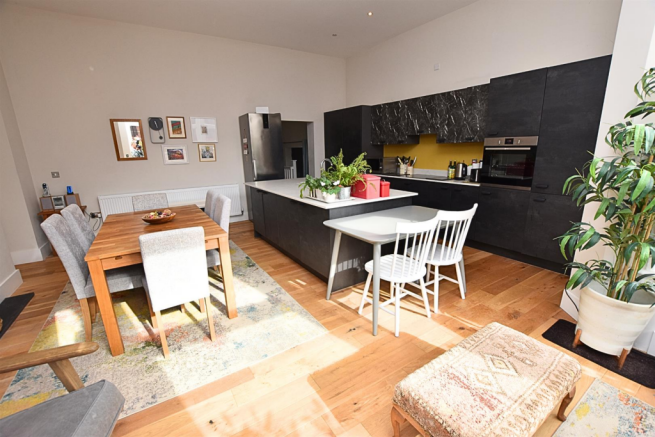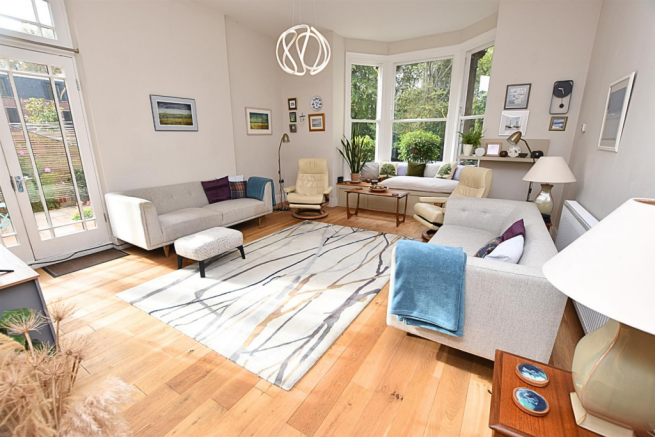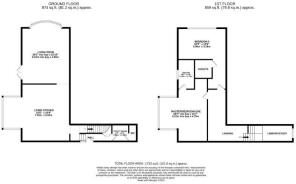
2 bedroom semi-detached house for sale
The Curve, Welholme Avenue, Grimsby

- PROPERTY TYPE
Semi-Detached
- BEDROOMS
2
- BATHROOMS
2
- SIZE
Ask agent
- TENUREDescribes how you own a property. There are different types of tenure - freehold, leasehold, and commonhold.Read more about tenure in our glossary page.
Freehold
Key features
- ELEGANT VICTORIAN VILLA IN GATED DEVELOPMENT
- WALKING DISTANCE TO PEOPLES PARK & TOWN CENTRE
- FULLY REFURBISHED SINCE 2020
- ORIGINAL FEATURES WITH MODERN UPDATES
- OPEN-PLAN KITCHEN WITH ISLAND & APPLIANCES
- BRIGHT LIVING ROOM WITH LOG BURNER & TERRACE
- TWO DOUBLE BEDROOMS WITH EN-SUITES
- VAULTED HALLWAY WITH LANTERN ROOF & BOOKCASE
- LANDSCAPED COMMUNAL GARDENS
- ALLOCATED PARKING WITH EV CHARGING EPC C
Description
Villa 2 is a beautifully refurbished semi-detached home set within an exclusive gated development, just a short walk from Peoples Park and the town centre. Steeped in Victorian history and once known locally as Claremont Villa, this stunning residence has been thoughtfully modernised since 2020 while retaining its original charm, including high ceilings, deep sash bay windows, wood flooring and French doors. The heart of the home is the stylish open-plan kitchen with centre island and integrated appliances, flowing into a bright living space with log-burning stove and French doors leading to a private sun terrace. Upstairs, two generous double bedrooms each enjoy en-suite facilities, complemented by a striking vaulted hallway, bespoke bookcase with sliding ladder, and lantern roof flooding the landing with natural light. Set within landscaped communal gardens, the property also benefits from allocated parking with EV charging point and secure gated access. A truly unique home offering elegance, character and modern comfort – early viewing is highly recommended.
Measurements - All measurements are approximate.
Accommodation - .
Entrance - Accessed via a composite door with floor to ceiling light window leading to the reception hallway.
Reception Hallway - 4.37 x 1.75 (14'4" x 5'8") - The split level reception hallway provides a welcoming entrance with vaulted ceiling allowing ample natural light. Amtico tiled effect flooring leads to the wooden steps up. Ample coat storage space and a large handy storage cupboard. The second level has solid wood flooring with a white open spindle balustrade and carpeted stairs leading to the first gallery landing. Stair lift fitted (Optional to keep or remove). Down lights to the ceiling and radiator fitted.
Utility Room - 1.96 x 1.96 (6'5" x 6'5") - The handy utility area has space for an automatic washing machine with worksurface above, wall mounted boiler, continued Amtico tiled effect flooring and down lights to the ceiling.
Cloakroom - 1.73 x 0.83 (5'8" x 2'8") - Benefitting from a white two piece suite comprising of; Low flush wc and wall mounted hand wash basin. Finished with full tiling to the walls and floor, down lights to the ceiling and radiator.
Living Kitchen Diner - 7.16 into bay x 6.02 (23'5" into bay x 19'9") - This breath-taking kitchen blends modern elegance with practical family living. The sleek charcoal-grey modular cabinetry is beautifully complemented by luxurious white quartz work surfaces and matching upstands, creating a sophisticated backdrop for both everyday cooking and entertaining. At its heart, a striking peninsula island offers additional workspace, an inset composite sink and drainer, and an integrated dishwasher, while also doubling as a stylish breakfast bar – perfect for casual dining. Cooking enthusiasts will love the Neff induction hob with overhead extractor, as well as the eye-level electric fan-assisted oven. Everyday convenience continues with an integrated fridge freezer and ample bespoke storage throughout. The sense of space is enhanced by high ceilings, a stunning walk-in double-glazed sash bay window, and the warmth of solid wood flooring underfoot. This generous room flows seamlessly into the living space, where an open chimney breast with a log-burning stove creates a cosy focal point. There’s also ample room for a family dining table and relaxed seating area, making it the true heart of the home.
Log Burner -
Living Kitchen Diner -
Living Kitchen Diner -
Living Kitchen Diner -
Living Kitchen Diner -
Living Kitchen Diner -
Living Kitchen Diner -
Living Room - 6.22 into bay x 4.83 (20'4" into bay x 15'10") -
Living Room -
Living Room -
Living Room -
Living Room -
Half Landing - The half landing has continued carpeted flooring with open white spindle balustrade further stair lift leading to the bedrooms and first floor landing (Stair lift optional). Gallery window, down lights to the ceiling and radiator. Currently being used as a library/study space with an impressive bespoke full height bookcase with sliding ladder.
Half Landing -
Half Landing -
First Floor - .
First Floor Landing - Continued carpeted flooring, white open spindle balustrade, radiator and feature lantern roof providing further natural light, down lights and loft access to the ceiling. The loft has a pull down ladder and lighting. This large open space is presently being used as a further office space.
First Floor Landing -
Master Bedroom - 6.22 into bay x 4.75 (20'4" into bay x 15'7") - The elegant master bedroom has a feature walk in sash windowed bay, high ceilings with feature pendant lighting, downlighting in the bay window, carpeted floor and radiator. Alcove dressing area and door leading to the en suite shower room.
Master Bedroom -
Master Bedroom -
Master Bedroom -
En Suite Shower Room - 3.10 x 1.75 ( 10'2" x 5'8") - The modern en suite shower room benefits from a white four piece suite comprising of; Walk in rainfall shower with separate hand shower and glazed screen, low flush wc with hidden cistern and his and hers floating vanity basin with handy storage drawers. Finished with tiling to the walls and floor, feature mirror, heated towel rail, down lights and a large double glazed sash window.
Bedroom Two - 5.00 x 3.28 extending to 6.32 into door recess. (1 - The second double bedroom has three feature arched double glazed sash windows, high ceilings, carpeted flooring, radiator and and alcove shelving.
Bedroom Two -
En Suite Bathroom - The en suite bathroom benefits from a white three piece suite comprising of Bath with rainfall shower over and glazed screen, vanity hand wash basin with storage and low flush wc with hidden cistern. Finished with full tiling to the walls and floor, down lights to the ceiling
Outside -
The Garden - The property has a south facing court yard with modern fencing to the boundaries and is mainly paved with Indian sandstone and has mature cottage planting to all borders. A truly quaint yard ideal for entertaining or afternoon tea in the sun.
The Garden -
The Garden -
Side View -
Entrance -
Communal Gardens -
Communal Gardens -
The Gym - Fully equipped modern gym.
Grounds - Set within this exclusive modern development known as The Curve lying just off Welholme Avenue, the property stands within lovely and colourful communal gardens. The development is accessed via electric sensor gates for additional security. Surrounding the villa is a lovely planter wall with colourful specimen plants and shrubs and there is low hedging to the sides and a slate gravel bed to the front. The property benefits from an allocated parking space, with electric car charging point, a bin storage area and additional guest parking to the front.
Management Company - There is a service charge per annum to cover the maintenance of communal areas and gym.
Tenure - Freehold - We are informed by the seller that the tenure of this property is Freehold. Confirmation / verification has been requested. Please consult us for further details.
Council Tax Band & Epc Rating - Council Tax Band - D
EPC - C
Viewing Arrangements - Please contact Joy Walker Estate Agents on to arrange a viewing on this property.
Opening Times - Monday - Friday 9.00 am to 5.15 pm. Saturday 9.00 am to 1.00 pm
Brochures
The Curve, Welholme Avenue, GrimsbyEPCBrochure- COUNCIL TAXA payment made to your local authority in order to pay for local services like schools, libraries, and refuse collection. The amount you pay depends on the value of the property.Read more about council Tax in our glossary page.
- Band: D
- PARKINGDetails of how and where vehicles can be parked, and any associated costs.Read more about parking in our glossary page.
- Yes
- GARDENA property has access to an outdoor space, which could be private or shared.
- Yes
- ACCESSIBILITYHow a property has been adapted to meet the needs of vulnerable or disabled individuals.Read more about accessibility in our glossary page.
- Ask agent
The Curve, Welholme Avenue, Grimsby
Add an important place to see how long it'd take to get there from our property listings.
__mins driving to your place
Get an instant, personalised result:
- Show sellers you’re serious
- Secure viewings faster with agents
- No impact on your credit score



Your mortgage
Notes
Staying secure when looking for property
Ensure you're up to date with our latest advice on how to avoid fraud or scams when looking for property online.
Visit our security centre to find out moreDisclaimer - Property reference 34217429. The information displayed about this property comprises a property advertisement. Rightmove.co.uk makes no warranty as to the accuracy or completeness of the advertisement or any linked or associated information, and Rightmove has no control over the content. This property advertisement does not constitute property particulars. The information is provided and maintained by Joy Walker Estate Agents, Cleethorpes. Please contact the selling agent or developer directly to obtain any information which may be available under the terms of The Energy Performance of Buildings (Certificates and Inspections) (England and Wales) Regulations 2007 or the Home Report if in relation to a residential property in Scotland.
*This is the average speed from the provider with the fastest broadband package available at this postcode. The average speed displayed is based on the download speeds of at least 50% of customers at peak time (8pm to 10pm). Fibre/cable services at the postcode are subject to availability and may differ between properties within a postcode. Speeds can be affected by a range of technical and environmental factors. The speed at the property may be lower than that listed above. You can check the estimated speed and confirm availability to a property prior to purchasing on the broadband provider's website. Providers may increase charges. The information is provided and maintained by Decision Technologies Limited. **This is indicative only and based on a 2-person household with multiple devices and simultaneous usage. Broadband performance is affected by multiple factors including number of occupants and devices, simultaneous usage, router range etc. For more information speak to your broadband provider.
Map data ©OpenStreetMap contributors.





