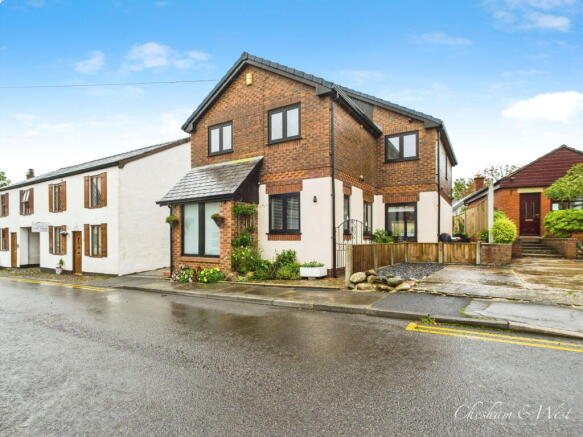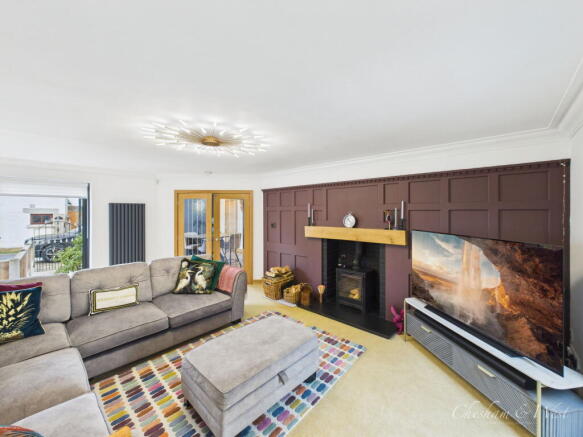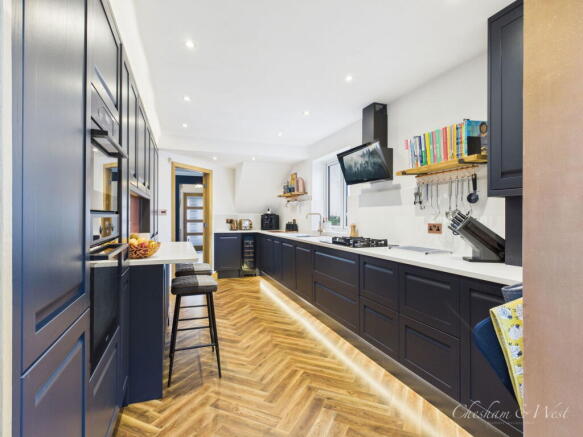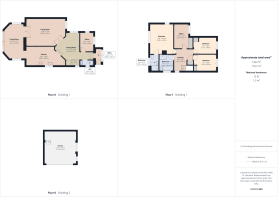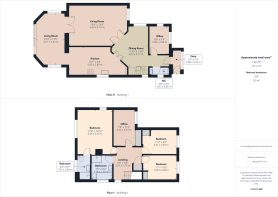4 bedroom detached house for sale
Chapel Street, Great Eccleston, PR3 0ZE

- PROPERTY TYPE
Detached
- BEDROOMS
4
- BATHROOMS
2
- SIZE
1,832 sq ft
170 sq m
- TENUREDescribes how you own a property. There are different types of tenure - freehold, leasehold, and commonhold.Read more about tenure in our glossary page.
Freehold
Key features
- Detached Family Home
- Sough After Location
- Double Garage
- En-Suit
- Downstairs WC
- Great Condition Throughout
- Four Bedrooms
- Landscaped Gardens
- Stylish Interior
- Ample Parking
Description
No matter how well words and pictures can convey a property, they cannot fully capture the essence of this fantastic home. This truly remarkable family residence, built as a unique property in the late 1980s, must be viewed in person to be fully appreciated. The accommodation is immaculately presented, featuring generous proportions throughout, making it perfect for a growing family.
The ground floor provides a seamless flow, comprising the following: a convenient entrance porch, an inner reception space/dining area, a WC, a fully fitted study, and a stunning recently renovated kitchen equipped with high-specification appliances. The large lounge boasts a feature fireplace and bi-fold doors that open to the spacious garden room at the rear.
On the first floor, a spacious landing offers room to create a seating area or additional study space. There is also a modern family bathroom and four double bedrooms, with the master bedroom benefiting from fitted wardrobes and a luxurious en-suite shower room.
Externally, the property features low-maintenance, extensively landscaped private gardens and a driveway that accommodates up to three vehicles, complete with remote-controlled wrought iron gates for added privacy. The driveway leads to a detached double garage with a mezzanine level and convenient utility area.
Conveniently located just a short drive from Preston, Garstang, and Blackpool, there are plenty of shopping and socialising opportunities nearby. Great Eccleston’s vibrant village centre is only a short walk away and offers various popular local amenities, alongside award-winning pubs and restaurants. The village also features bus stops, healthcare providers, primary schools, butchers, bakers, a deli, a café, and many other conveniences.
This is truly a fantastic home in a wonderful location. Seeing is believing—call today to arrange your viewing appointment!
**Study**
- Updated less than 1 year ago.
- Flooring replaced less than 2 years ago.
- Oak skirting, door, and door frame.
**Living Room**
- Picture windows from floor to ceiling (aluminium) installed less than 6 months ago.
- Bi-fold doors (aluminium) to the garden room (less than 6 months old).
- Wood-burning stove (flue cleaned and serviced on 29.09.25).
- Oak skirting, door, and door frame.
**Kitchen**
- Renovated less than 2 years ago.
- Integrated fridge and freezer.
- Integrated conventional fan oven.
- Integrated combi oven and dishwasher.
- "Drawer within drawer" for cutlery and utensils.
- Boiling tap, large pan drawers, and a large cupboard with kidney shelves.
- Wine cooler and gas combi boiler housed in a cupboard.
- Waste bin housed in a cupboard.
- Flooring replaced less than 2 years ago.
- Oak skirting, door, and door frame.
**Garden Room**
- Full-length roof windows.
- Flooring replaced less than 2 years ago.
- Sliding aluminium doors to the garden.
- Oak skirting.
**Dining Room** (marketed as such)
- Flooring replaced less than 2 years ago.
- Stairs recently replaced with oak and glass.
- Oak skirting, door, and door frame.
**Upstairs**
- Oak doors on all bedrooms, bathroom, en-suite, and airing cupboard.
- Radiator in the airing cupboard.
- Built-in cupboards in each bedroom (triple wardrobe in the main bedroom with sliding doors).
- En-suite upgraded in December 2024, featuring a waterfall-type shower head.
- The bathroom includes a bath and separate shower tray.
**Garage**
- Spacious double garage.
- Electric sectional garage door (replaced February 2025).
- Utility area with plumbing and power for a washing machine and tumble dryer.
- Mezzanine storage area accessible via a fixed ladder.
- Worktop, sink, and cupboard.
- Numerous socket outlets and LED lighting throughout.
- Electric water heater and EV charger (7kw).
**External Features**
- Windows replaced throughout about 2 years ago, with a sash effect.
- Front door replaced about 3 years ago (Rockdoor).
- Soffits, fasciae, dry verges, gutters, and downpipes updated around 3 years ago.
- Garden landscaped about 18 months ago.
- Driveway replaced in May 2025.
- Electric gates providing privacy.
- Driveway accommodates up to 3 cars.
- Security lighting surrounding all façades of the house and garage.
- Decorative lighting in soffits on the porch and garage (controlled by timer and photocell sensors).
- Wired CCTV system (Hikvision), DVR, and monitor, accessible via an app covering all external areas.
**Services**
- Mains gas, electricity, sewerage, and water.
- Internet - fibre to the property.
- COUNCIL TAXA payment made to your local authority in order to pay for local services like schools, libraries, and refuse collection. The amount you pay depends on the value of the property.Read more about council Tax in our glossary page.
- Band: D
- PARKINGDetails of how and where vehicles can be parked, and any associated costs.Read more about parking in our glossary page.
- Garage,Driveway,Off street
- GARDENA property has access to an outdoor space, which could be private or shared.
- Private garden
- ACCESSIBILITYHow a property has been adapted to meet the needs of vulnerable or disabled individuals.Read more about accessibility in our glossary page.
- Ask agent
Chapel Street, Great Eccleston, PR3 0ZE
Add an important place to see how long it'd take to get there from our property listings.
__mins driving to your place
Get an instant, personalised result:
- Show sellers you’re serious
- Secure viewings faster with agents
- No impact on your credit score
Your mortgage
Notes
Staying secure when looking for property
Ensure you're up to date with our latest advice on how to avoid fraud or scams when looking for property online.
Visit our security centre to find out moreDisclaimer - Property reference S1465504. The information displayed about this property comprises a property advertisement. Rightmove.co.uk makes no warranty as to the accuracy or completeness of the advertisement or any linked or associated information, and Rightmove has no control over the content. This property advertisement does not constitute property particulars. The information is provided and maintained by Chesham & West, Great Eccleston. Please contact the selling agent or developer directly to obtain any information which may be available under the terms of The Energy Performance of Buildings (Certificates and Inspections) (England and Wales) Regulations 2007 or the Home Report if in relation to a residential property in Scotland.
*This is the average speed from the provider with the fastest broadband package available at this postcode. The average speed displayed is based on the download speeds of at least 50% of customers at peak time (8pm to 10pm). Fibre/cable services at the postcode are subject to availability and may differ between properties within a postcode. Speeds can be affected by a range of technical and environmental factors. The speed at the property may be lower than that listed above. You can check the estimated speed and confirm availability to a property prior to purchasing on the broadband provider's website. Providers may increase charges. The information is provided and maintained by Decision Technologies Limited. **This is indicative only and based on a 2-person household with multiple devices and simultaneous usage. Broadband performance is affected by multiple factors including number of occupants and devices, simultaneous usage, router range etc. For more information speak to your broadband provider.
Map data ©OpenStreetMap contributors.
