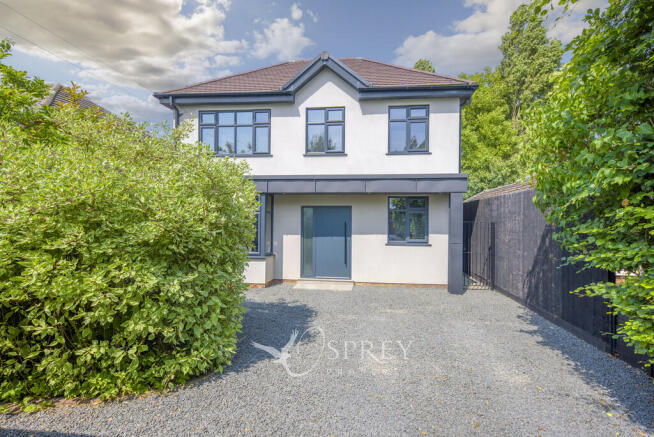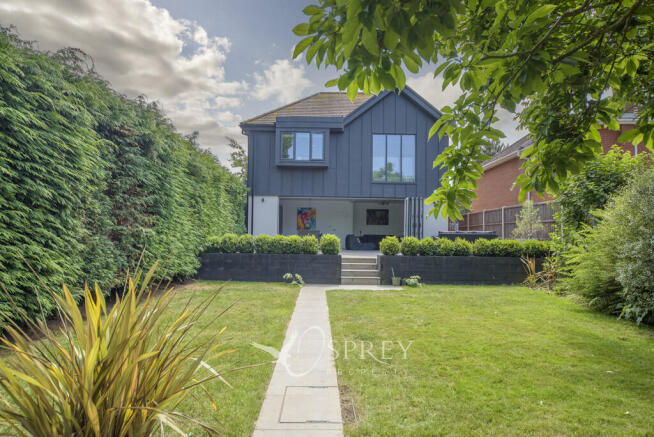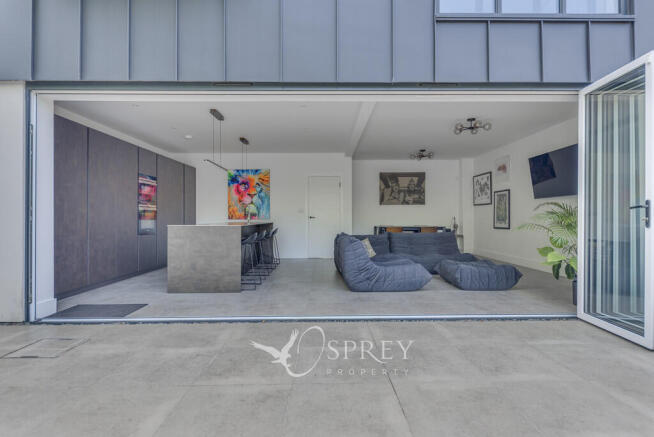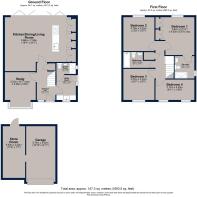Stibbington, Peterborough, PE8

- PROPERTY TYPE
Detached
- BEDROOMS
4
- BATHROOMS
3
- SIZE
1,693 sq ft
157 sq m
- TENUREDescribes how you own a property. There are different types of tenure - freehold, leasehold, and commonhold.Read more about tenure in our glossary page.
Freehold
Key features
- Open Plan Living
- High Specification
- Immaculately Presented
- Study, Utility Room and Downstairs Cloakroom
- Underfloor Heating To The Ground Floor
- Air Conditioning In Two Bedrooms
- EV Charger
- Energy Efficient
Description
The ground floor has seamless porcelain tiled flooring that continues onto the patio entertaining area off the bi-fold doors, opening up the whole expanse of the rear of the open plan living kitchen dining room. With zoned underfloor heating downstairs, no compromise is made as to where to place furniture giving full flexibility and clean lines.
The original living room at the front of the house is now an enviable study but offers a variety of uses and a utility with side external access keeps the rest of the house spic and span, with an adjoining shower room and toilet.
The piece de resistance is the Italian designed kitchen with sleek lines, Silestone worktops, Quooker tap, Siemens appliances and Bora hob with built in extractor. This large bright and airy room is the perfect entertainment space.
On the first floor, the two largest double bedrooms have air conditioning, adding to the luxurious quality of life in this home. The main bedroom easily accommodates a super king size bed and provides one wall of bespoke wardrobing. Far reaching views beyond the garden to open countryside can be viewed from the large windows with electric blinds.
A decadent en-suite shower room with herringbone tiled floor, window and heated towel rail provides an ideal space to pamper yourself.
The second double bedroom is a light filled space with a full-length window overlooking the rear garden and beyond. Air conditioning is also provided in this room. To the front are two further bedrooms, both good sizes, one double and one large single. A luxurious family bathroom has a herringbone tiled floor, neutral wall tiling and a heated towel rail.
Externally, a larger than average garage also has a storage area and eaves space, positioned in front of the house on the gravel driveway, with room for several vehicles, camper van or similar. Access to the professionally landscaped, east-facing garden can be gained from the side of the house. Morning sun can be enjoyed from the porcelain tiled patio off the open plan family room/kitchen and evening sun on the patio at the bottom of the garden. Fields to the rear are accessed from a back gate.
Properties of this calibre rarely become available, and we would urge an internal viewing.
Stibbington is a village situated on the banks of the River Nene surrounded by beautiful countryside, with easy access to the A1 and nearby rail services at Peterborough and Stamford, with routes to London in under an hour. The village is just over ten minutes from Peterborough City Hospital and under five minutes from Wansford doctors surgery. Stibbington itself is a well-connected yet peaceful village with a local pub, shop, garden centre and cafe. This quaint villages provides both countryside living and the conveniences of a nearby city.
ENTRANCE HALL 13' 10" x 5' 7" (4.22m x 1.7m)
KITCHEN/DINING/LIVING ROOM 18' 4" x 24' 1" (5.59m x 7.34m)
STUDY 10' 7" x 10' 6" (3.23m x 3.2m)
UTILITY ROOM 8' 6" x 6' 8" (2.59m x 2.03m)
SHOWER ROOM 3' 9" x 6' 8" (1.14m x 2.03m)
LANDING
BEDROOM ONE 12' 10" x 13' 3" (3.91m x 4.04m)
ENSUITE 7' 8" x 5' 11" (2.34m x 1.8m)
BEDROOM TWO 12' 5" x 10' 7" (3.78m x 3.23m)
BEDROOM THREE 10' 7" x 10' 7" (3.23m x 3.23m)
BEDROOM FOUR 6' 11" x 13' 9" (2.11m x 4.19m)
BATHROOM 5' 4" x 10' 7" (1.63m x 3.23m)
EXTERIOR
DRIVEWAY
GARAGE 18' 10" x 9' 11" (5.74m x 3.02m)
STORE ROOM 17' 5" x 7' 7" (5.31m x 2.31m)
GARDENS
Tenure: Freehold
Council Tax: Band C
Oil Central Heating- Underfloor on Ground Floor, Radiators on First Floor
Mains Water and Electric
EV Charger
IMPORTANT INFORMATION
Under The Consumer Protection from Unfair Trading Regulations 2008 any Property details herein do not form part or all of an offer or contract. Any measurements are included are for guidance only and as such must not be used for the purchase of carpets or fitted furniture etc. We have not tested any apparatus, equipment, fixtures or services neither have we confirmed or verified the legal title of the property. All prospective purchases must satisfy themselves as to the correctness and accuracy of such details provided by us. We accept no liability for any existing or future defects relating to any property. Any plans shown are not to scale and are meant as a guide.
Brochures
Flip Through broc...PDF Brochure- COUNCIL TAXA payment made to your local authority in order to pay for local services like schools, libraries, and refuse collection. The amount you pay depends on the value of the property.Read more about council Tax in our glossary page.
- Band: C
- PARKINGDetails of how and where vehicles can be parked, and any associated costs.Read more about parking in our glossary page.
- Garage,Off street,EV charging
- GARDENA property has access to an outdoor space, which could be private or shared.
- Yes
- ACCESSIBILITYHow a property has been adapted to meet the needs of vulnerable or disabled individuals.Read more about accessibility in our glossary page.
- Ask agent
Stibbington, Peterborough, PE8
Add an important place to see how long it'd take to get there from our property listings.
__mins driving to your place
Get an instant, personalised result:
- Show sellers you’re serious
- Secure viewings faster with agents
- No impact on your credit score
Your mortgage
Notes
Staying secure when looking for property
Ensure you're up to date with our latest advice on how to avoid fraud or scams when looking for property online.
Visit our security centre to find out moreDisclaimer - Property reference 101612008587. The information displayed about this property comprises a property advertisement. Rightmove.co.uk makes no warranty as to the accuracy or completeness of the advertisement or any linked or associated information, and Rightmove has no control over the content. This property advertisement does not constitute property particulars. The information is provided and maintained by Osprey, Oundle. Please contact the selling agent or developer directly to obtain any information which may be available under the terms of The Energy Performance of Buildings (Certificates and Inspections) (England and Wales) Regulations 2007 or the Home Report if in relation to a residential property in Scotland.
*This is the average speed from the provider with the fastest broadband package available at this postcode. The average speed displayed is based on the download speeds of at least 50% of customers at peak time (8pm to 10pm). Fibre/cable services at the postcode are subject to availability and may differ between properties within a postcode. Speeds can be affected by a range of technical and environmental factors. The speed at the property may be lower than that listed above. You can check the estimated speed and confirm availability to a property prior to purchasing on the broadband provider's website. Providers may increase charges. The information is provided and maintained by Decision Technologies Limited. **This is indicative only and based on a 2-person household with multiple devices and simultaneous usage. Broadband performance is affected by multiple factors including number of occupants and devices, simultaneous usage, router range etc. For more information speak to your broadband provider.
Map data ©OpenStreetMap contributors.







