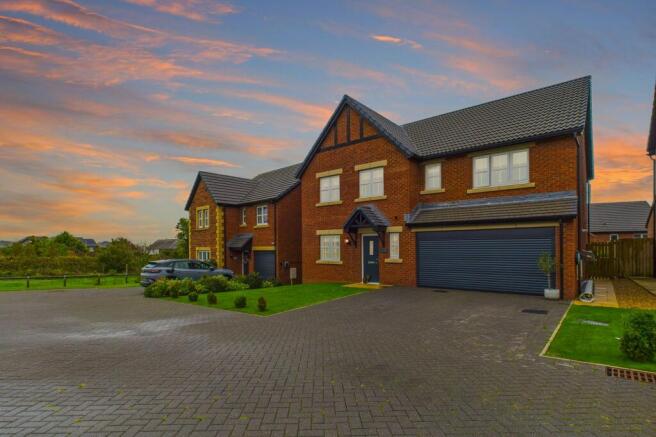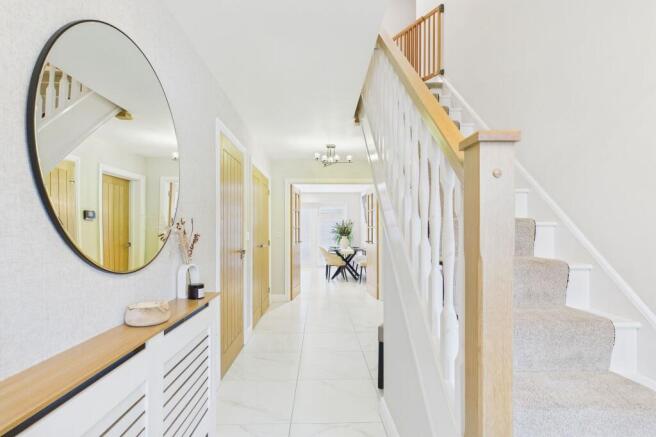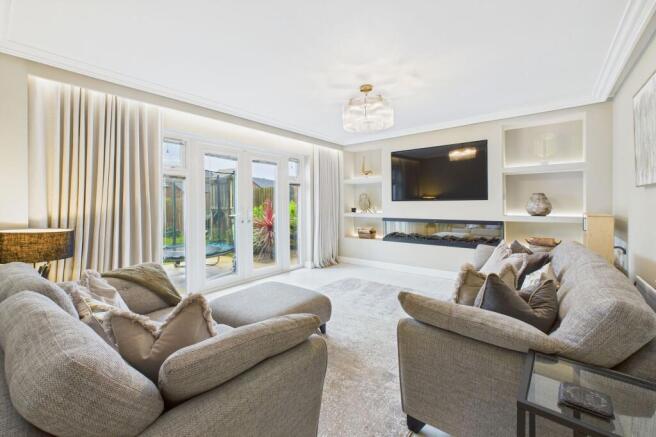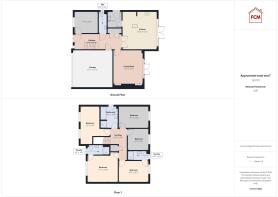
Ellen Drive, Whitehaven, CA28

- PROPERTY TYPE
Detached
- BEDROOMS
5
- BATHROOMS
4
- SIZE
1,808 sq ft
168 sq m
- TENUREDescribes how you own a property. There are different types of tenure - freehold, leasehold, and commonhold.Read more about tenure in our glossary page.
Freehold
Key features
- Stunning substantial five bedroom modern detached home featuring multiple upgrades
- The beautiful entrance hall gives a glimpse of the high end finish with gold marble flooring and oak doorways that complement the tasteful decor
- The second reception roms, offers versatility, featuring beautiful built in storage this makes a great sitting room or play room
- The stylish light and airy lounge showcases the bespoke built in media unit with hidden storage and patio doors leading onto the rear garden
- The show stopping kitchen diner really is the heart of the home, featuring contemporary units, paired with quartz worktops to give an elegant finish and a large centre island
- The simply stunning master suite offers a sophisticated space with beautiful decor and incorporates a luxurious ensuite shower room with rain fall shower
- The stylish family bathroom, features a deep fill double ended bath and large separate walk in shower, LED mirror and fully tiled walls and flooring
- This fabulous property also boasts a large integral double garage with newly fitted electric roller door and large double driveway offering ample off road parking
- To the rear of the property is a large south-facing rear garden, fully enclosed with double-lined fencing for privacy and gated access
- The property is also sold with remaining 7-year NHBC Warranty for peace of mind
Description
Step inside through the grand entrance hall, where opulence greets you in the form of gold marble flooring and oak doorways that usher you into a world of refined elegance. The second reception room, featuring custom-built storage solutions, offers versatility, serving as an ideal space for relaxation or play.
The heart of the home, the kitchen diner, stands as a masterpiece of design and functionality. Adorned with contemporary units, quartz worktops, and a central island, this culinary haven is equipped with high-end integrated appliances, including a full-size wine fridge, catering to the demands of culinary enthusiasts and eager entertainers alike, with patio doors flooding the space with natural and creating a link to the garden.
Meanwhile, the light-infused lounge captures attention with its bespoke media unit with hidden storage and seamless transition to the rear garden through patio doors, offering an ideal space for tranquil moments or vibrant gatherings.
Additional convenience is found in the fitted utility room and WC on the ground floor, ideal for busy family life.
Ascending to the first floor through the inviting landing, which has recently been fitted with a new loft hatch with pull down ladders, offering easy access to storage.
Discover a haven of comfort and style in the master suite. Elegantly appointed with a luxurious ensuite shower room with a rain-fall shower, this oasis of relaxation sets the tone for restful nights and rejuvenating mornings. Four further generously proportioned bedrooms, including a second ensuite room, boast modern aesthetics and roomy layouts, ensuring each family member finds their perfect retreat.
The allure of this residence extends to the meticulously designed family bathroom, featuring a deep-fill double-ended bath, a spacious separate walk-in shower, LED mirror, and fully tiled walls and floors, offering a sanctuary for moments of self-care and relaxation.
This exceptional home further impresses with a large integral double garage, complete with a newly installed electric roller door, and a spacious double driveway that provides ample off-road parking. To the rear lies a large south-facing garden, enveloped by double-lined fencing and gated access, offering privacy and tranquillity for outdoor leisure and entertaining.
Concluding this tale of luxury living, the property offers the added assurance of a remaining 7-year NHBC Warranty, providing peace of mind to the new owners. Don't miss the opportunity to experience this unparallelled lifestyle firsthand - schedule a viewing today. Embark on a journey to discover your forever home, where every detail resonates with sophistication and comfort, waiting to welcome you with open arms.
EPC Rating: B
SELLING WITH FIRST CHOICE MOVE
First Choice Move began in 2010 from humble beginnings—from a kitchen table in Egremont. Built on family values, hard work, and a passion for property, we have grown to become the largest estate agency in West Cumbria.
As a family-run business, we believe in combining traditional estate agency values with the very latest marketing techniques to ensure every property gets maximum exposure. From high-quality photography, 3D tours, drone photography, videos and professional floorplans to online advertising and social media campaigns, we use a tailored approach to attract the right buyers. Our commitment to excellence has earned us multiple national, industry-recognised awards, a testament to our dedication to delivering outstanding service and results.
We are more than just an estate agency—we’re a trusted partner for buyers and sellers across West Cumbria, combining innovation with personal service to help you move with confidence.
MORTGAGES
Need help finding the right mortgage for your needs? First Choice Move Mortgage Services are part of the Mortgage Advice Bureau network, one of the UK's largest award-winning mortgage brokers. We can search from a selection of over 90 different lenders with over 12,000 different mortgages, including exclusive deals only available through us, to find the right deal for you. Our advice will be specifically tailored to your needs and circumstances, which could be for a first-time buyer, home-mover, or for remortgaging or investing in property.
Contact us on to arrange a free consultation with one of our experienced and dedicated in house mortgage and protection advisers.
You may have to pay an early repayment charge to your existing lender if you re-mortgage
There may be a fee for mortgage advice. The actual amount you pay will depend upon your circumstances. The fee is up to 1% but a typical fee is 0.3% of the amount borrowed.
NOTE
Please note that all measurements have been taken using a laser tape measure which may be subject to a small margin of error. Some photos may have been taken with a wide-angle camera lens. First Choice Move has not tested any apparatus, equipment, fixtures and fittings or services and so cannot verify that they are in working order or fit for the purpose. A buyer is advised to obtain verification from their solicitor or surveyor. References to the tenure of a property are based on information supplied by the Seller. The Agent has not had sight of the title documents.
- COUNCIL TAXA payment made to your local authority in order to pay for local services like schools, libraries, and refuse collection. The amount you pay depends on the value of the property.Read more about council Tax in our glossary page.
- Band: D
- PARKINGDetails of how and where vehicles can be parked, and any associated costs.Read more about parking in our glossary page.
- Yes
- GARDENA property has access to an outdoor space, which could be private or shared.
- Yes
- ACCESSIBILITYHow a property has been adapted to meet the needs of vulnerable or disabled individuals.Read more about accessibility in our glossary page.
- Ask agent
Ellen Drive, Whitehaven, CA28
Add an important place to see how long it'd take to get there from our property listings.
__mins driving to your place
Get an instant, personalised result:
- Show sellers you’re serious
- Secure viewings faster with agents
- No impact on your credit score
Your mortgage
Notes
Staying secure when looking for property
Ensure you're up to date with our latest advice on how to avoid fraud or scams when looking for property online.
Visit our security centre to find out moreDisclaimer - Property reference 3db72a71-3bc2-43e3-bf22-a0d07fc99b4e. The information displayed about this property comprises a property advertisement. Rightmove.co.uk makes no warranty as to the accuracy or completeness of the advertisement or any linked or associated information, and Rightmove has no control over the content. This property advertisement does not constitute property particulars. The information is provided and maintained by First Choice Move, Lillyhall. Please contact the selling agent or developer directly to obtain any information which may be available under the terms of The Energy Performance of Buildings (Certificates and Inspections) (England and Wales) Regulations 2007 or the Home Report if in relation to a residential property in Scotland.
*This is the average speed from the provider with the fastest broadband package available at this postcode. The average speed displayed is based on the download speeds of at least 50% of customers at peak time (8pm to 10pm). Fibre/cable services at the postcode are subject to availability and may differ between properties within a postcode. Speeds can be affected by a range of technical and environmental factors. The speed at the property may be lower than that listed above. You can check the estimated speed and confirm availability to a property prior to purchasing on the broadband provider's website. Providers may increase charges. The information is provided and maintained by Decision Technologies Limited. **This is indicative only and based on a 2-person household with multiple devices and simultaneous usage. Broadband performance is affected by multiple factors including number of occupants and devices, simultaneous usage, router range etc. For more information speak to your broadband provider.
Map data ©OpenStreetMap contributors.





