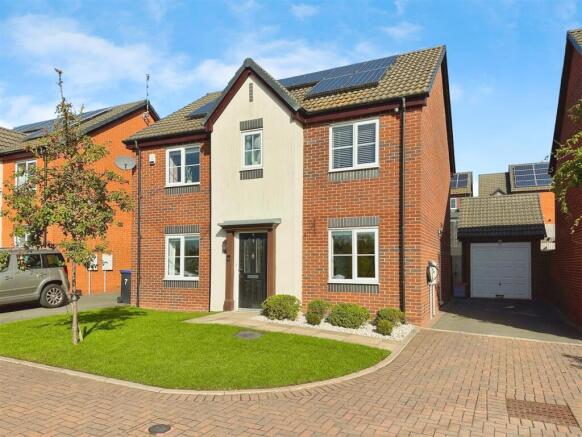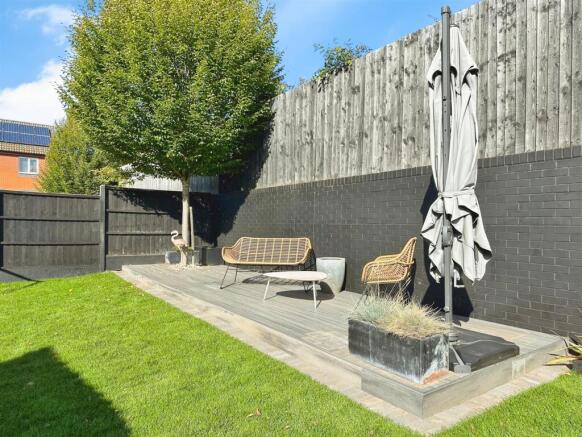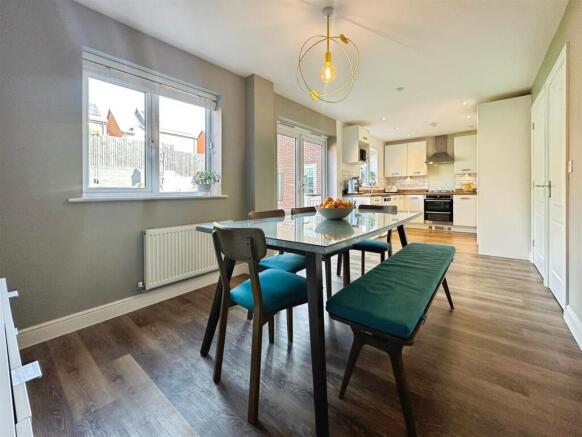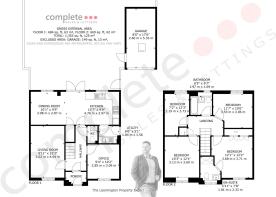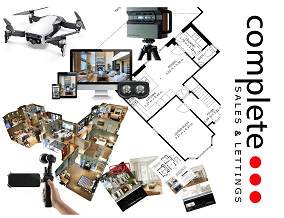
4 bedroom detached house for sale
Brimstone End, Leamington Spa

- PROPERTY TYPE
Detached
- BEDROOMS
4
- BATHROOMS
2
- SIZE
1,353 sq ft
126 sq m
- TENUREDescribes how you own a property. There are different types of tenure - freehold, leasehold, and commonhold.Read more about tenure in our glossary page.
Freehold
Key features
- AC Lloyd 2016 Built
- The 'Tintagel' Design
- Four Bedrooms
- Solar Panels & EV Car Charger
- Porch, Hallway & Guest WC
- Living Room
- Office/ Playroom
- Full-Width Kitchen Diner
- En-Suite & Bathroom
- Garage & Driveway
Description
It's in the details...
Porch
A composite entrance door, with stained glass windows leads into the porch, which has a fitted door mat, an electric consumer unit and controls for the roof-mounted solar panels. A glazed door leads through to the hallway.
Hallway
With timber-effect luxury vinyl tiled Karndean flooring, a radiator and carpeted stairs to the first floor. Doors lead through to the study, living room, guest WC and the kitchen/diner.
Guest WC
With a continuation of the timber-effect luxury vinyl tiled Karndean flooring, there is a toilet, a corner pedestal hand wash basin with a chrome mixer tap, a radiator and an extractor.
Living Room
With a uPVC double-glazed window to the front elevation, a radiator and wall electrics for a TV.
Study/Playroom
There is a uPVC double-glazed window to the front elevation, a feature painted wall, a radiator and a continuation of the timber-effect luxury vinyl tiled Karndean flooring.
Kitchen/Diner
A full-width kitchen/diner, featuring a continuation of the timber-effect luxury vinyl tiled Karndean flooring. There is a matte white fitted kitchen, featuring brushed chrome handles, a double fitted oven, a four-ring gas hob, a white glass splash-back and an extractor hood. There is space and plumbing for a dishwasher, space for a fridge-freezer, a white bevelled-edge tiled splashback, under-counter lighting, two uPVC double-glazed windows, a radiator, a kick-space heater, French doors to the garden, under-stairs storage and a door through to the utility.
Utility
A matte white fitted kitchen units, timber-effect worktop, single stainless steel sink, with a mixer tap and drainer, a cupboard housing the gas boiler, an extractor and space and plumbing for a washing machine. There is a small radiator and a uPVC double glazed door to the driveway.
Landing
Carpeted landing, radiator, doors through to the four bedrooms and family bathroom. There is also a good-sized storage cupboard, with a loft hatch to the part boarded loft, which features a pull-down ladder to access.
Bedroom One
A spacious double bedroom with double fitted wardrobes, a deep storage cupboard over the stairs, a radiator, a uPVC double-glazed window to the front and a door through to the en-suite.
En-Suite
With a double-width shower enclosure, with aqua panelling, a thermostatic rainfall shower with a handheld attachment. There is a chrome towel radiator, a toilet, a pedestal hand wash basin with a chrome mixer, an electric shaver point, downlights, an extractor and a uPVC double-glazed window to the front.
Bedroom Two
A spacious double bedroom with a radiator and a uPVC double-glazed window to the front elevation.
Bedroom Three
A double bedroom with a radiator and a uPVC double-glazed window overlooking the garden.
Bedroom Four
A single bedroom with a radiator and a uPVC double-glazed window overlooking the garden.
Family Bathroom
Fitted with a white suite, comprising of a bath with a chrome mixer tap, a handheld shower attachment and a glass shower screen. There is a pedestal hand wash basin with a chrome mixer tap, a toilet, splash-back tiling, a uPVC double window, a chrome towel radiator, down-lights and an extractor.
Rear Garden
There is a large patio, a substantial area of lawn, with a further raised terrace built with composite decking to the rear. There is outdoor lighting, an outdoor tap, a gate to parking and a pedestrian door through to the garage.
Front Garden
Laid to lawn, with a pathway leading to the front door and a stoned bedding area with planting.
Drive
Parking for two cars in tandem and there is a wall-mounted electric vehicle charging point.
Detached Garage
With an up-and-over door, power, lighting and eaves storage.
Location
Chesterton Gardens is an AC Lloyd development, forming part of the increasingly popular Sydenham/Whitnash location. The area boasts key amenities including a local doctor surgery, a supermarket, a post office, Sydenham Primary School and Campion School all with in a short walk of each other. The property is also conveniently located near multiple parks, including a children's play area, and is just a short walk from the Whitnash Brook nature reserve. The nearby road network provides excellent access to the local towns in the vicinity, including the M40 and the Leamington Spa train station with its direct service to London Marylebone .
Brochures
Brimstone End, Leamington Spa- COUNCIL TAXA payment made to your local authority in order to pay for local services like schools, libraries, and refuse collection. The amount you pay depends on the value of the property.Read more about council Tax in our glossary page.
- Band: E
- PARKINGDetails of how and where vehicles can be parked, and any associated costs.Read more about parking in our glossary page.
- Yes
- GARDENA property has access to an outdoor space, which could be private or shared.
- Yes
- ACCESSIBILITYHow a property has been adapted to meet the needs of vulnerable or disabled individuals.Read more about accessibility in our glossary page.
- Ask agent
Brimstone End, Leamington Spa
Add an important place to see how long it'd take to get there from our property listings.
__mins driving to your place
Get an instant, personalised result:
- Show sellers you’re serious
- Secure viewings faster with agents
- No impact on your credit score


Your mortgage
Notes
Staying secure when looking for property
Ensure you're up to date with our latest advice on how to avoid fraud or scams when looking for property online.
Visit our security centre to find out moreDisclaimer - Property reference 34217475. The information displayed about this property comprises a property advertisement. Rightmove.co.uk makes no warranty as to the accuracy or completeness of the advertisement or any linked or associated information, and Rightmove has no control over the content. This property advertisement does not constitute property particulars. The information is provided and maintained by Complete Estate Agents, Leamington Spa. Please contact the selling agent or developer directly to obtain any information which may be available under the terms of The Energy Performance of Buildings (Certificates and Inspections) (England and Wales) Regulations 2007 or the Home Report if in relation to a residential property in Scotland.
*This is the average speed from the provider with the fastest broadband package available at this postcode. The average speed displayed is based on the download speeds of at least 50% of customers at peak time (8pm to 10pm). Fibre/cable services at the postcode are subject to availability and may differ between properties within a postcode. Speeds can be affected by a range of technical and environmental factors. The speed at the property may be lower than that listed above. You can check the estimated speed and confirm availability to a property prior to purchasing on the broadband provider's website. Providers may increase charges. The information is provided and maintained by Decision Technologies Limited. **This is indicative only and based on a 2-person household with multiple devices and simultaneous usage. Broadband performance is affected by multiple factors including number of occupants and devices, simultaneous usage, router range etc. For more information speak to your broadband provider.
Map data ©OpenStreetMap contributors.
