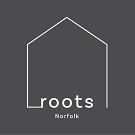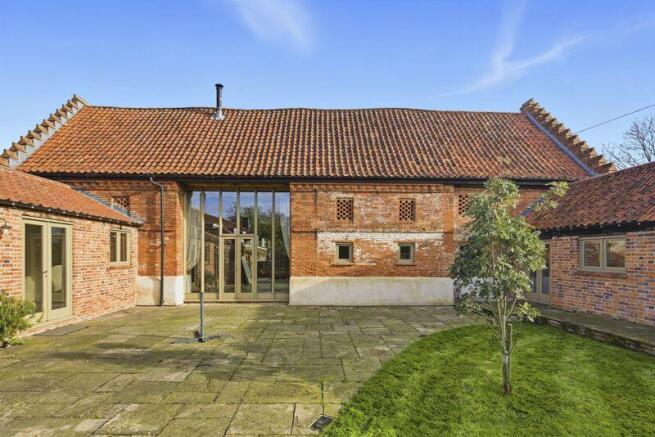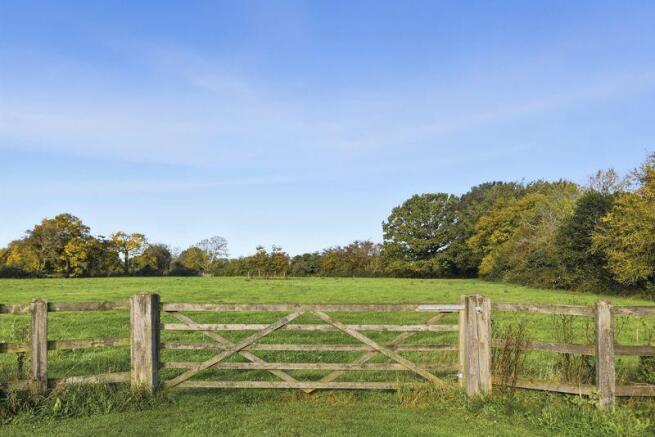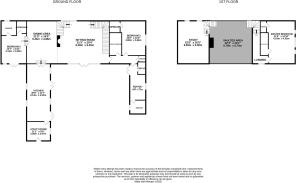4 bedroom barn conversion for rent
Bells Lane, Stibbard

Letting details
- Let available date:
- Now
- Deposit:
- £2,600A deposit provides security for a landlord against damage, or unpaid rent by a tenant.Read more about deposit in our glossary page.
- Min. Tenancy:
- Ask agent How long the landlord offers to let the property for.Read more about tenancy length in our glossary page.
- Let type:
- Long term
- Furnish type:
- Unfurnished
- Council Tax:
- Ask agent
- PROPERTY TYPE
Barn Conversion
- BEDROOMS
4
- BATHROOMS
4
- SIZE
Ask agent
Key features
- Beautiful Grade 2 Listed Barn Conversion
- Four Double Bedrooms
- Very High Specification
- Ground Source Heat Pump
- Underfloor Heating
- Double Cart Shed and additional outside space available
- Located in a Rural, desirable Location
- En Suite To All Bedrooms
- Study/Sitting Room/Utility Room
- Available To View Now / Pets Considered
Description
Utility Room
11' 1'' x 9' 5'' (3.38m x 2.87m)
Window to side, tiled floor, fitted with matching base and wall units with a composite stone work top and tiled splash back, stainless steel sink with mixer tap, plumbing for washing machine, space for fridge, freezer, heating thermostat controls, spot lighting and door to kitchen
Kitchen
30' 0'' x 11' 7'' (9.14m x 3.53m)
Double aspect with window to both sides and patio doors leading out to courtyard. The kitchen is fitted with base and wall units to include composite stone work shop, tiled splashback, composite 1.5 bowl stone sink and drainer, range master double oven with five ring gas hob with matching range master extractor hood over, integrated fridge and dishwasher, tiled floor, space for dining table and double doors leading down to dining area.
Dining area
21' 0'' x 16' 0'' (6.40m x 4.87m)
Tiled floor, open-plan to sitting room with chimney breastand wood burner dividing the two, door to bedroom two and step up to sitting room
Sitting Room
21' 3'' x 20' 4'' (6.47m x 6.19m)
Full glass windows to both sides with patio doors leading out to patio area, tiled floor, spotlights, wall lighting and beams. Door to inner hall and two sets of stairs to first floor.
Inner Hallway
Tiled floor, window to side and doors into bathroom, bedroom three, bedroom four and storage cupboard.
Family Bathroom
Tiled floor, roll top bath with mixer tap and shower attachment, hand basin set in vanity unit, low level WC, heated towel radiator and wall mounted mirror.
Bedroom Three
16' 0'' x 12' 0'' (4.87m x 3.65m)
Wooden Floor, window to side with curtains, walk in wardrobe with hanging rail and shelving, recessed spotlights.
Bedroom Four
14' 9'' x 8' 3'' (4.49m x 2.51m)
Window to side, french doors to side, walk in wardrobe with hanging rail and shelf. tiled floor and recessed spotlights. Door to en-suite shower room.
En-suite Shower Room
Obscure glass window to side, tiled floor, shower cubicle, low level WC, hand basin set in vanity unit, wall mounted mirror, heated towel radiator and shaver socket
Bedroom Two
13' 8'' x 13' 1'' (4.16m x 3.98m)
French doors to front, window to front, wooden flooring, individual spotlights, walk in wardrobe with hang rail and shelving. Door into en-suite bathroom
En Suite Bathroom
Window to rear, tiled floor, P-shaped bath with shower over, low level WC and hand basin set in vanity unit
Study
21' 5'' x 16' 5'' (6.52m x 5.00m)
Wooden floor, windows to rear and spotlights
Master Bedroom
21' 5'' x 14' 10'' (6.52m x 4.52m)
Oak Flooring, spotlighting, walk in wardrobe with shelving and hanging rail, door leading to en-suite shower room
En-suite
Tiled floor, low level WC, shower cubicle, hand basin set in vanity unit, wall mounted mirror, heated towel radiator and recessed spotlights.
Outside
South facing courtyard garden with planted hedging and gated access, lawn area and planted shrubs. Double cart shed and storage
Brochures
Full Details- COUNCIL TAXA payment made to your local authority in order to pay for local services like schools, libraries, and refuse collection. The amount you pay depends on the value of the property.Read more about council Tax in our glossary page.
- Band: F
- PARKINGDetails of how and where vehicles can be parked, and any associated costs.Read more about parking in our glossary page.
- Ask agent
- GARDENA property has access to an outdoor space, which could be private or shared.
- Yes
- ACCESSIBILITYHow a property has been adapted to meet the needs of vulnerable or disabled individuals.Read more about accessibility in our glossary page.
- Ask agent
Bells Lane, Stibbard
Add an important place to see how long it'd take to get there from our property listings.
__mins driving to your place
Notes
Staying secure when looking for property
Ensure you're up to date with our latest advice on how to avoid fraud or scams when looking for property online.
Visit our security centre to find out moreDisclaimer - Property reference 6324826. The information displayed about this property comprises a property advertisement. Rightmove.co.uk makes no warranty as to the accuracy or completeness of the advertisement or any linked or associated information, and Rightmove has no control over the content. This property advertisement does not constitute property particulars. The information is provided and maintained by Norfolk Roots, Fakenham. Please contact the selling agent or developer directly to obtain any information which may be available under the terms of The Energy Performance of Buildings (Certificates and Inspections) (England and Wales) Regulations 2007 or the Home Report if in relation to a residential property in Scotland.
*This is the average speed from the provider with the fastest broadband package available at this postcode. The average speed displayed is based on the download speeds of at least 50% of customers at peak time (8pm to 10pm). Fibre/cable services at the postcode are subject to availability and may differ between properties within a postcode. Speeds can be affected by a range of technical and environmental factors. The speed at the property may be lower than that listed above. You can check the estimated speed and confirm availability to a property prior to purchasing on the broadband provider's website. Providers may increase charges. The information is provided and maintained by Decision Technologies Limited. **This is indicative only and based on a 2-person household with multiple devices and simultaneous usage. Broadband performance is affected by multiple factors including number of occupants and devices, simultaneous usage, router range etc. For more information speak to your broadband provider.
Map data ©OpenStreetMap contributors.




