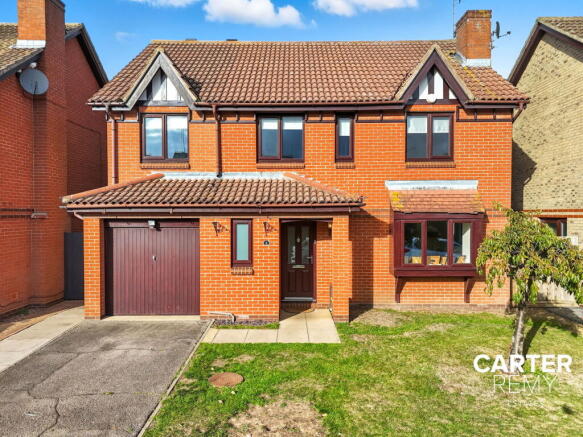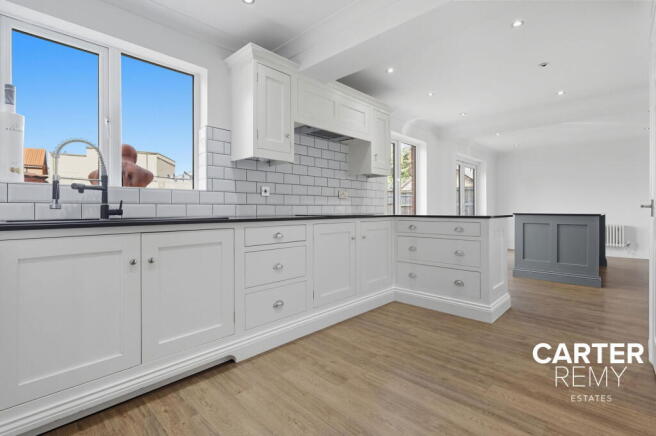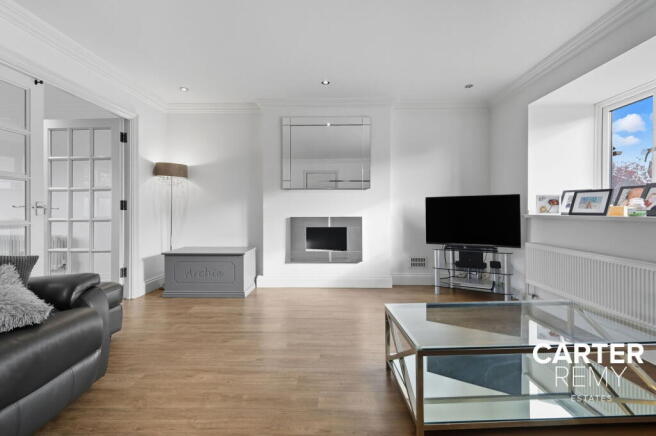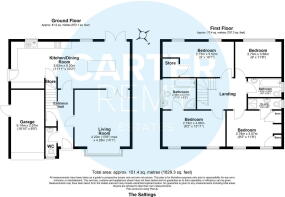
The Saltings, Benfleet, SS7

- PROPERTY TYPE
Detached
- BEDROOMS
4
- BATHROOMS
2
- SIZE
1,629 sq ft
151 sq m
- TENUREDescribes how you own a property. There are different types of tenure - freehold, leasehold, and commonhold.Read more about tenure in our glossary page.
Freehold
Key features
- Detached House
- Four Double Bedrooms
- Two Stylish En Suites
- Solid Bespoke Handmade Kitchen
- Karndean Flooring
- Bright and Inviting Lounge
- Family Bathroom and Downstairs Cloakroom
- Private Rear Garden
- Garage and Ample Storage
- Immaculately Presented Home
Description
Guide Price £575,00-£625,000 Beautifully presented and ideally located, this impressive family home combines elegant design with practical modern living. Offering four spacious double bedrooms, two stylish en suite bathrooms, and a luxurious solid bespoke handmade kitchen with a central island, this property provides both comfort and sophistication.
Additional features include a contemporary family bathroom, a convenient cloakroom, and a private rear garden, making it perfectly suited to family life and entertaining. The welcoming entrance hall is reached through a double-glazed door with glass panels. It features Karndean flooring, inset ceiling spotlights, coving, and a useful storage cupboard. Stairs lead to the first floor, giving an immediate sense of space and light.
The cloakroom includes a toilet and hand basin, along with an obscure window to the front, inset lighting, and a radiator.
The lounge is a bright and inviting space with a bay window to the front, a feature inset gas fire, coving, and Karndean flooring. Twin glazed doors open through to the kitchen and dining area, creating a natural flow for both family life and entertaining.
The kitchen and dining room span the width of the house and overlook the rear garden. Double French doors open onto the garden, making it ideal for summer gatherings. The kitchen is a real standout feature fitted with a solid bespoke handmade design, granite work surfaces, and a central island with a breakfast bar and storage.
There are integrated appliances including a double oven and induction hob with extractor, as well as space and plumbing for further appliances. A part-glazed door provides side access, and there is additional storage beneath the stairs.
The interior is finished to a high standard throughout, with premium Karndean flooring adding a touch of quality and durability. Ideally positioned within walking distance of Hadleigh town centre, the home benefits from excellent local amenities, well-regarded schools, and convenient transport links.
Upstairs, the landing gives access to the loft and features inset lighting and coving.
The main bedroom is a generous room with two front-facing windows, fitted wardrobes, and a chest of drawers. It also benefits from a private en suite bathroom. The en suite includes a spa bath with shower attachment, a separate shower, hand basin, toilet, tiled walls and floor, heated towel rail, and inset lighting.
The second bedroom is also front-facing and has fitted wardrobes with a central dressing area, along with its own en suite shower room. This en suite has a toilet, hand basin, and shower cubicle, with tiled walls and floor and a heated towel rail.
The third bedroom is located at the rear of the house and includes fitted wardrobes, a dressing table with shelving, and a built-in cupboard.The fourth bedroom, also at the rear, is bright and versatile, featuring laminate flooring and a radiator.
The family bathroom is fitted with a bath and shower attachment, vanity hand basin, toilet, heated towel rail, and tiled walls and floor.
The property also benefits from a garage with power and lighting, and houses the central heating boiler.
The rear garden is mainly laid to lawn with a patio area, corner shed, and fenced boundaries. There is side access to the front of the property, making it practical for families. The outside space provides a secure and peaceful setting, perfect for children, pets, or relaxing outdoors.
- COUNCIL TAXA payment made to your local authority in order to pay for local services like schools, libraries, and refuse collection. The amount you pay depends on the value of the property.Read more about council Tax in our glossary page.
- Band: E
- PARKINGDetails of how and where vehicles can be parked, and any associated costs.Read more about parking in our glossary page.
- Garage,Driveway
- GARDENA property has access to an outdoor space, which could be private or shared.
- Yes
- ACCESSIBILITYHow a property has been adapted to meet the needs of vulnerable or disabled individuals.Read more about accessibility in our glossary page.
- Ask agent
Energy performance certificate - ask agent
The Saltings, Benfleet, SS7
Add an important place to see how long it'd take to get there from our property listings.
__mins driving to your place
Get an instant, personalised result:
- Show sellers you’re serious
- Secure viewings faster with agents
- No impact on your credit score
Your mortgage
Notes
Staying secure when looking for property
Ensure you're up to date with our latest advice on how to avoid fraud or scams when looking for property online.
Visit our security centre to find out moreDisclaimer - Property reference S1465627. The information displayed about this property comprises a property advertisement. Rightmove.co.uk makes no warranty as to the accuracy or completeness of the advertisement or any linked or associated information, and Rightmove has no control over the content. This property advertisement does not constitute property particulars. The information is provided and maintained by Carter Remy, Basildon. Please contact the selling agent or developer directly to obtain any information which may be available under the terms of The Energy Performance of Buildings (Certificates and Inspections) (England and Wales) Regulations 2007 or the Home Report if in relation to a residential property in Scotland.
*This is the average speed from the provider with the fastest broadband package available at this postcode. The average speed displayed is based on the download speeds of at least 50% of customers at peak time (8pm to 10pm). Fibre/cable services at the postcode are subject to availability and may differ between properties within a postcode. Speeds can be affected by a range of technical and environmental factors. The speed at the property may be lower than that listed above. You can check the estimated speed and confirm availability to a property prior to purchasing on the broadband provider's website. Providers may increase charges. The information is provided and maintained by Decision Technologies Limited. **This is indicative only and based on a 2-person household with multiple devices and simultaneous usage. Broadband performance is affected by multiple factors including number of occupants and devices, simultaneous usage, router range etc. For more information speak to your broadband provider.
Map data ©OpenStreetMap contributors.





