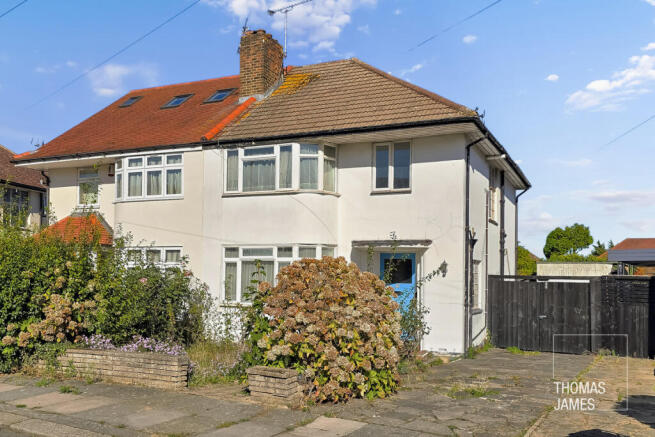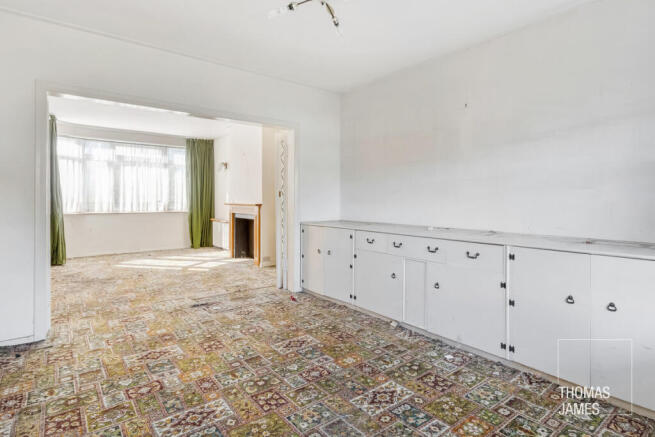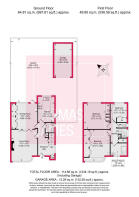Chestnut Close, London, N14

- PROPERTY TYPE
Semi-Detached
- BEDROOMS
3
- BATHROOMS
1
- SIZE
1,226 sq ft
114 sq m
- TENUREDescribes how you own a property. There are different types of tenure - freehold, leasehold, and commonhold.Read more about tenure in our glossary page.
Freehold
Key features
- Semi-detached
- Quiet Road
- 53 ft garden
- Garage
- 5 mins walk to Oakwood Station
- 27ft lounge and dining
Description
Tucked away towards the end of a cul de sac of attractive 1930s semi-detached houses, this house offers plenty of living space in a convenient location. With 1,225 square feet of space plus a detached garage and a 53ft garden it’s suited to a variety of potential owners. As is typical of properties on this vintage, the layout is logical, all rooms are a good size, and there’s plenty of storage space. The first floor comprises a front living room, connected rear dining room, separate kitchen, and WC, whilst the first floor has three bedrooms, a shower room, and a separate WC.
The living room and dining room are connected by a wide opening with bifold doors, creating an open plan space that’s over 27ft long and flooded with natural light from original Crittall windows at each end. The dining room has a door to the garden as does the adjacent kitchen which also has a wide window above the sink with garden views. Modern fitted gloss white cabinets with integrated and fitted appliances provide ample storage and worktop space, and there’s additional storage space in three built-in cupboards in the hall. The understairs WC has good natural light and ventilation and sits opposite a stunning original Critlall leaded light window in the hall.
The hall, stairs and landing are carpeted, as are the three bedrooms which all have fitted wardrobes. There are also two fitted cupboards on the landing and storage space ion the loft (which has a Velux window). The main front bedroom has a lovely bay window, the second double bedroom has garden views and a fitted washbasin with a mirror above, and the third single bedroom would make an ideal child’s room or workspace. The original bathroom has been remodelled as a shower room with tiled walls, a walk-in shower, and a smart washbasin console. This could easily be combined with the adjacent separate WC if desired.
Overall, the house is spacious and has excellent natural light thanks to large windows, most of which are (very desirable) Crittall originals. The front living room and main bedroom have wide bay windows, and the hall, landing, shower room and both WCs all have windows, contributing to an airy ambience throughout.
The house has an appealing frontage, with a front garden and low retaining wall, and a paved drive with vehicle gates. Beyond these are a wide side alley, a detached garage and adjoining timber lean-to shed with a window, and the rear garden. The garden is overgrown and in need of attention but has the potential to be a delightful outdoor space as it’s quite private and already has a paved terrace next to the house.
This property has a lot of scope for adding value through refurbishment and extension. The neighbouring house provides a useful template for both, with upgrades including a block-paved front garden, a front porch, and large extensions into the (new) roof and to the rear at both ground and first floor levels.
LOCAL LIFE
The thriving centre of Southgate is just a mile from the property – a three minute drive, six minute bus journey, or 20 minute walk.
Train and road transport links are excellent, with Oakwood station on the Piccadilly Line five minutes away on foot, and the A10, the North Circular Road and the M25 all within a ten minute drive.
There are plenty of great green spaces nearby including Trent Park and Oakwood Park, both within a ten-minute walk of the property.
MONEY LAUNDERING REGULATIONS
Should a purchaser(s) have an offer accepted on a property marketed by Thomas James Estate Agents, they will need to undertake an identification check and asked to provide information on the source and proof of funds. This is done to meet our obligation under Anti Money Laundering Regulations (AML) and is a legal requirement. We use a specialist third party service together with an in-house compliance team to verify your information. The cost of these checks is £25+VAT (£30) per purchaser, which is paid in advance, when an offer is agreed and prior to a sales memorandum being issued. This charge is non-refundable under any circumstances.
Brochures
Interactive Brochure- COUNCIL TAXA payment made to your local authority in order to pay for local services like schools, libraries, and refuse collection. The amount you pay depends on the value of the property.Read more about council Tax in our glossary page.
- Band: F
- PARKINGDetails of how and where vehicles can be parked, and any associated costs.Read more about parking in our glossary page.
- Yes
- GARDENA property has access to an outdoor space, which could be private or shared.
- Yes
- ACCESSIBILITYHow a property has been adapted to meet the needs of vulnerable or disabled individuals.Read more about accessibility in our glossary page.
- Ask agent
Chestnut Close, London, N14
Add an important place to see how long it'd take to get there from our property listings.
__mins driving to your place
Get an instant, personalised result:
- Show sellers you’re serious
- Secure viewings faster with agents
- No impact on your credit score
Your mortgage
Notes
Staying secure when looking for property
Ensure you're up to date with our latest advice on how to avoid fraud or scams when looking for property online.
Visit our security centre to find out moreDisclaimer - Property reference RX634239. The information displayed about this property comprises a property advertisement. Rightmove.co.uk makes no warranty as to the accuracy or completeness of the advertisement or any linked or associated information, and Rightmove has no control over the content. This property advertisement does not constitute property particulars. The information is provided and maintained by Thomas James, Powered by Keller Williams, Covering North London. Please contact the selling agent or developer directly to obtain any information which may be available under the terms of The Energy Performance of Buildings (Certificates and Inspections) (England and Wales) Regulations 2007 or the Home Report if in relation to a residential property in Scotland.
*This is the average speed from the provider with the fastest broadband package available at this postcode. The average speed displayed is based on the download speeds of at least 50% of customers at peak time (8pm to 10pm). Fibre/cable services at the postcode are subject to availability and may differ between properties within a postcode. Speeds can be affected by a range of technical and environmental factors. The speed at the property may be lower than that listed above. You can check the estimated speed and confirm availability to a property prior to purchasing on the broadband provider's website. Providers may increase charges. The information is provided and maintained by Decision Technologies Limited. **This is indicative only and based on a 2-person household with multiple devices and simultaneous usage. Broadband performance is affected by multiple factors including number of occupants and devices, simultaneous usage, router range etc. For more information speak to your broadband provider.
Map data ©OpenStreetMap contributors.




