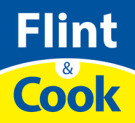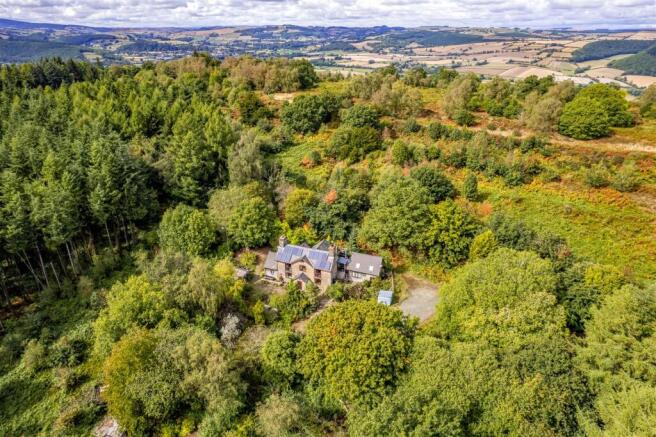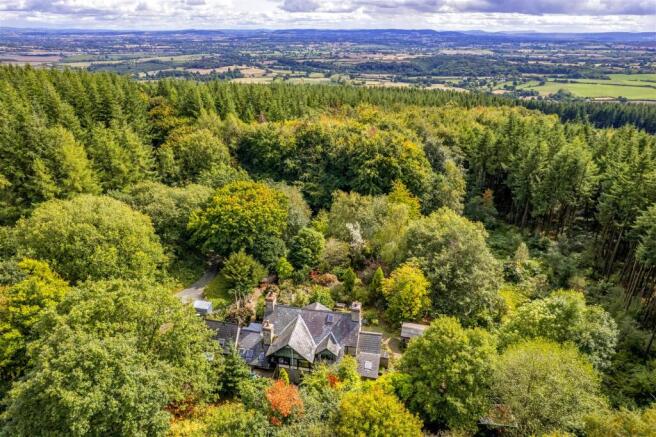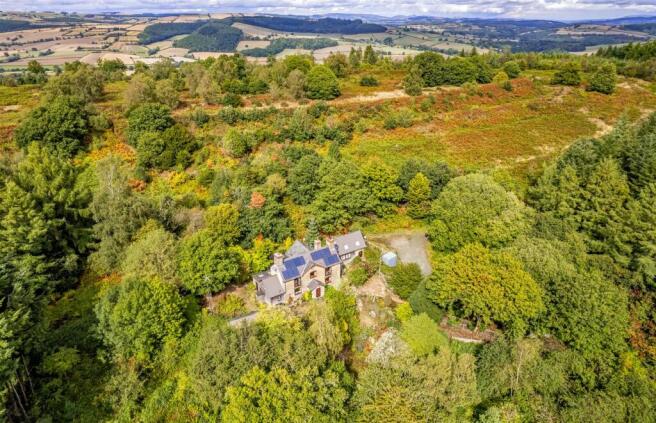Stansbatch, Herefordshire

Letting details
- Let available date:
- Now
- Deposit:
- £1,384A deposit provides security for a landlord against damage, or unpaid rent by a tenant.Read more about deposit in our glossary page.
- Min. Tenancy:
- Ask agent How long the landlord offers to let the property for.Read more about tenancy length in our glossary page.
- Let type:
- Long term
- Furnish type:
- Unfurnished
- Council Tax:
- Ask agent
- PROPERTY TYPE
House
- BEDROOMS
3
- BATHROOMS
2
- SIZE
Ask agent
Key features
- A Fantastic Opportunity To Let An Off Grid Property!
- Detached Property Set At The Foot Of Wapley Hill Fort
- A Most Private Setting Access Via A 1 Mile Long Forestry Track (Approximately)
- A Detached Cottage With Quirky Accommodation
- Three Bedrooms. Shower Room And Bathroom.
- Two Reception Rooms With Wood Burning Stoves
- Lower And First Floor Kitchens
- Viewing Highly Recommended To Appreciate This Most Unique Setting
- Available For Immediate Occupation Subject To Referencing And Forestry England's Consent
- EPC Rating TBC
Description
Flint and Cook are proud to work alongside Forestry, England to offer this most unique and interesting property for let set at the foot of Wapley Hill Fort, Stansbatch. Set in the most wonderful position with woodland and nature immediately on the doorstep! The cottage is detached with three bedrooms, three reception rooms along with wooded wild gardens with peace and quiet in abundance.
The Property - From the front of the property, an entrance door opens into a porch with window to side, wall mounted coat hooks and a stone flooring. A further door leads into a reception room with window to front having a feature wood burning stove set on a tiled hearth with inglenook, space for three-piece suite, exposed timbers, staircase rising to first floor sitting room, flagstone flooring / fitted carpet and door through to lower kitchen.
The lower kitchen has windows to rear, an Aga which is LPG fired, base cabinets, Belfast style sink, wall mounted plate rack, downlighters, exposed timbers, panel radiator and tiled floor. There is a door which opens to a staircase leading down to the cellar. The cellar has lighting.
From the kitchen, a door leads through into a dining area with window to rear, exposed timbers and wood clad walls along with wall mounted central heating controls, panel radiator and tiled flooring.
To the rear is a utility area with a selection of base and wall mounted cabinets, square edge worksurfaces, window to rear, direct door leading out to the garden, two velux windows, two panel radiators and tiled flooring. Located in this area are also the control panel for the generators and wall mounted property trip switches.
From the front reception room, a door leads through to a double bedroom/additional reception room with window to front, having recessed storage, feature open fireplace (non-working), wall mounted panel radiator and door through to ensuite with WC, shower cubicle, pedestal, wash hand basin and tiled flooring.
There is a second entrance door to the right-hand front elevation of the property which opens into the boot room/further utility room having staircase rising to first floor sitting room, a wall mounted LPG gas boiler, Belfast style sink with drainer, splashback tiling and panel radiator and tiled flooring. There is also a Velux style window and downlighters. Off the boot room is also a Guest WC with WC, wash hand basin, wall mounted towel hoop and Velux style window. window.
Of the boot room to the right is a further reception room with windows to front, a wood burning stove, exposed timbers, telephone point, and tiled flooring. There is a staircase that leads up to a study or further bedroom with velux windows to front, window to side and fitted carpet/ timber flooring.
The staircase from the boot room rises to the first floor sitting room with Juliette style balcony to front along with a double-glazed window and port hole style window, there is a feature wood burning stove with tiled hearth and mantle over, exposed timbers and wood clad ceiling. Off the sitting room is a mezanine area accessed via a space saving access stairs/ladder.
From the sitting room steps lead down to the dining area with windows to side and rear, space for a table in chairs, downlighters, exposed timber and panel radiator.
Archway through to a further kitchen offering a more comprehensive range of amenities with base and wall mounted cabinets, a stainless drainer sinker, square edge work surfaces, splashback wall tiling, integrated fridge, freestanding double oven along with four ring hob and extractor over, tiled flooring, downlighters and timber clad ceiling. There is a door to rear leading out to a decked area with wooded outlooks.
From a dining area, a hallway leads to a double bedroom with Juliette balcony to front, built in wardrobe, dressing table, exposed timbers, wall mounted lighting, telephone point and panel radiator.
From the hallway, a further door leads to a bathroom with window to rear, panel enclosed bath with shower curtain, wall mounted heated tower rail, WC, splash aback wall tiling and vinyl flooring.
Outside the gardens are extensive and offer various areas of interest with wooden pathways, garden pond, decked seating area looking out to the surrounding forest and offer a heavily planted and untamed natural environment.
From the access forestry road there is plenty of parking available.
Affordability And Household Income - To qualify for the income requirements when applying for this property our referencing company require proof of a minimum household income of £36,000. Should a guarantor be required to support an application, an income of £43,200 would be required.
Services And Expenditure - Services - Private water via a borehole with UV filtering, Electricity is supplied via generators and solar panels. LPG central heating. Private drainage system via a septic tank.
Council Tax - Band D
Broadband Connectivity - Available Via Satellite supply. Connection will be the tenant(s) responsibility.
Tenancy Information And Permitted Payments - For information and payments in relation to the property please follow the Tenancy Information link. This can be found above or below the asked rent when visiting Rightmove, On The Market and Zoopla. If viewing on our own website this information can be found by selecting Tenant Guide from the To Let drop down menu.
What3words / Directions - What3words
///protects.helpfully.dinner - This location will direct to the security barrier located at the foot of the forestry access track.
///cadet.like.flag -This location will direct you to the property.
On viewing appointments the security barrier will be opened providing access up through forestry to the property. Please be advised that the access track is in good repair but care should still be taken with your vehicle.
Directions
From Kington follow the B4355 to Titley. On leaving the village turn right as signed for Staunton On Arrow. Follow the road for approximately 1/2 miles and on entering Stansbatch take the first left hand turning. Continue along the road until reaching the forestry and proceed up the right hand access track leading to the property.
Viewings - Viewings are strictly through the agent. To book a viewing please call our lettings department
Brochures
Stansbatch, Herefordshire- COUNCIL TAXA payment made to your local authority in order to pay for local services like schools, libraries, and refuse collection. The amount you pay depends on the value of the property.Read more about council Tax in our glossary page.
- Band: D
- PARKINGDetails of how and where vehicles can be parked, and any associated costs.Read more about parking in our glossary page.
- Yes
- GARDENA property has access to an outdoor space, which could be private or shared.
- Yes
- ACCESSIBILITYHow a property has been adapted to meet the needs of vulnerable or disabled individuals.Read more about accessibility in our glossary page.
- Ask agent
Energy performance certificate - ask agent
Stansbatch, Herefordshire
Add an important place to see how long it'd take to get there from our property listings.
__mins driving to your place
Notes
Staying secure when looking for property
Ensure you're up to date with our latest advice on how to avoid fraud or scams when looking for property online.
Visit our security centre to find out moreDisclaimer - Property reference 34217693. The information displayed about this property comprises a property advertisement. Rightmove.co.uk makes no warranty as to the accuracy or completeness of the advertisement or any linked or associated information, and Rightmove has no control over the content. This property advertisement does not constitute property particulars. The information is provided and maintained by Flint & Cook, Hereford. Please contact the selling agent or developer directly to obtain any information which may be available under the terms of The Energy Performance of Buildings (Certificates and Inspections) (England and Wales) Regulations 2007 or the Home Report if in relation to a residential property in Scotland.
*This is the average speed from the provider with the fastest broadband package available at this postcode. The average speed displayed is based on the download speeds of at least 50% of customers at peak time (8pm to 10pm). Fibre/cable services at the postcode are subject to availability and may differ between properties within a postcode. Speeds can be affected by a range of technical and environmental factors. The speed at the property may be lower than that listed above. You can check the estimated speed and confirm availability to a property prior to purchasing on the broadband provider's website. Providers may increase charges. The information is provided and maintained by Decision Technologies Limited. **This is indicative only and based on a 2-person household with multiple devices and simultaneous usage. Broadband performance is affected by multiple factors including number of occupants and devices, simultaneous usage, router range etc. For more information speak to your broadband provider.
Map data ©OpenStreetMap contributors.



