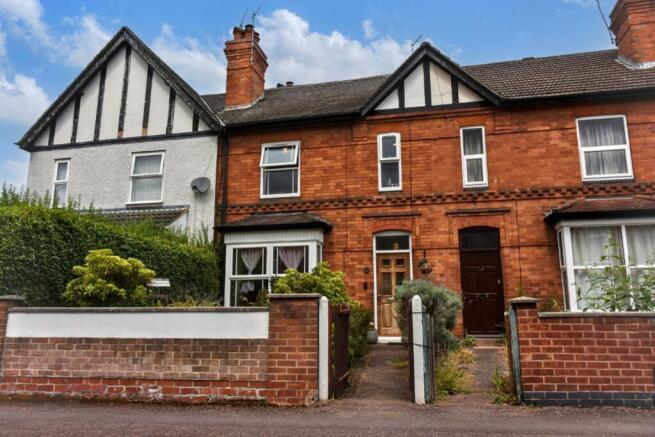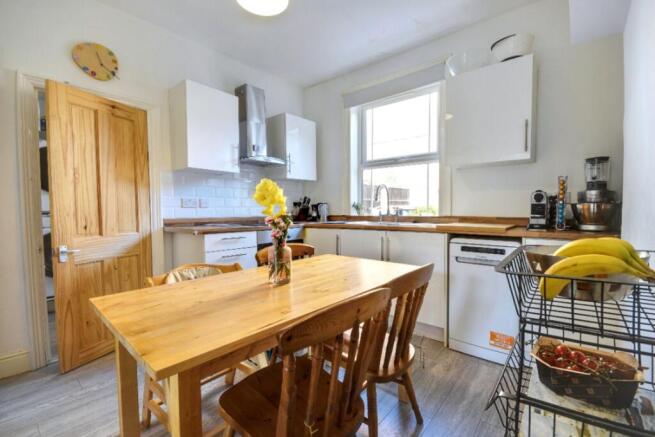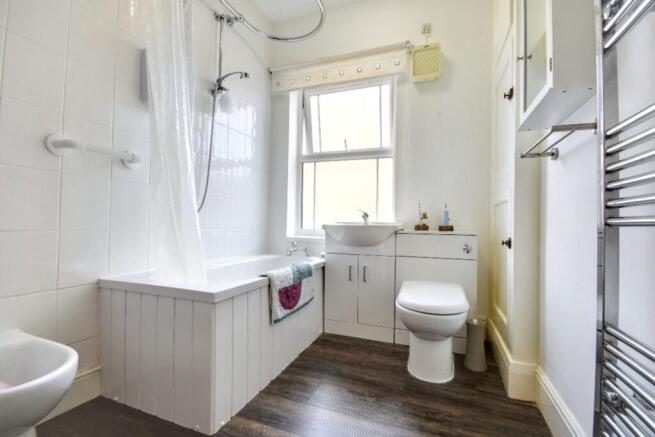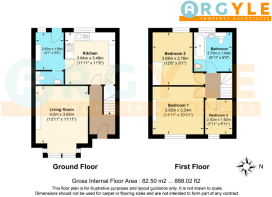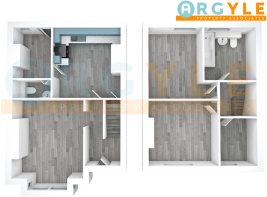3 bedroom terraced house for sale
Newton Street, Beeston, NG9

- PROPERTY TYPE
Terraced
- BEDROOMS
3
- BATHROOMS
1
- SIZE
807 sq ft
75 sq m
- TENUREDescribes how you own a property. There are different types of tenure - freehold, leasehold, and commonhold.Read more about tenure in our glossary page.
Freehold
Key features
- No onward chain – move-in ready
- Ideal first-time buyer or young family home
- Laminate flooring throughout
- Modern kitchen and utility room
- Contemporary family bathroom and downstairs WC
- Private low-maintenance gardens front and rear
- Excellent location near tram, buses, and local amenities
- Walking distance to schools and Beeston town centre
- Recently upgraded built-in wardrobes
- Quiet, residential street close to Chilwell High Road
Description
Presenting this charming three-bedroom terrace property on Newton Street, ideally suited for first-time buyers or young families looking for a well-maintained home that's ready to move into. Located in a desirable part of Beeston, this property boasts numerous recent upgrades, including laminate flooring throughout and new built-in storage units.
Upon entering the property, you step onto the light grey laminate flooring in this welcoming entrance hallway. The same flooring has been installed throughout the entire ground floor, giving the property a cohesive feel. The generously sized living room, located at the front of the house, is highlighted by a large bay window, high ceilings, tasteful coving, and neutral décor. As the property is set back from the road, this living room feels private and makes the perfect space to unwind in the evening.
At the rear of the property, the kitchen/diner is fitted with contemporary off-white units and walnut-effect laminate worktops. The kitchen includes an electric hob, oven, stainless steel sink, and ample room for a large fridge-freezer. The large UPVC window overlooks the rear garden, allowing ample daylight to enter this spacious area.
The adjoining utility room adds valuable space, offering provisions for additional appliances, rear garden access, and entry to a modern downstairs WC complete with floor-to-ceiling tiling, a stylish wall-mounted toilet, and a compact sink unit with built-in storage.
Upstairs, the spacious master bedroom occupies the front of the property, offering abundant natural light and neutral decor alongside practical grey laminate flooring. Bedroom two, located at the rear, comfortably accommodates a double bed and is enhanced by newly installed built-in wardrobes and attractive laminate flooring. The third bedroom, although compact, is well-suited as a home office or a child's room.
The contemporary family bathroom is equipped with a bath, an overhead shower, a vanity sink, a toilet, a bidet, built-in storage solutions, a heated towel rail, and laminate flooring, making it both practical and stylish.
Externally, the rear garden features low-maintenance artificial turf, a decked seating area, a patio, and established shrubs, providing a secure outdoor space thanks to the newly fitted fences. The front garden is similarly finished with astro turf and mature planting, creating an attractive entrance and enjoying sunlight throughout the day.
Benefiting from no onward chain, this property presents an excellent opportunity for those keen to secure their first home swiftly and without hassle.
Location Summary
Ideally positioned just off Chilwell High Road, Newton Street offers easy access to Beeston town centre, featuring the popular Arc Cinema complex, supermarkets, vibrant cafes, bars, and restaurants.
The property benefits greatly from excellent transport links, with nearby tram and bus routes (including the frequent No. 36 bus) connecting directly to Nottingham city centre, QMC Hospital, the University of Nottingham, and Nottingham Train Station.
Located within the desirable catchments of Roundhill Primary School and Alderman White Secondary School, this is the perfect spot for young families.
Disclaimer: Buyers are advised to carefully review the details. We strive to provide information as accurately as possible; however, we rely on third-party information and cannot guarantee the accuracy of any information provided. The outlines on drone photos are for illustration only and do not mark the exact boundary.
EPC Rating: E
Living Room
4m x 3.64m
A large living room with a bright and airy feel, thanks to the expansive bay window. The property's laminate flooring continues into this room, which is further enhanced by high ceilings, stylish coving, and all finished in a pleasing neutral decor.
Kitchen
3.64m x 3.49m
A spacious kitchen diner featuring off-white units, walnut-effect laminate worktops, electric oven and hob, white tiled splashback, laminate flooring, and room for large appliances.
Bedroom 1
3.65m x 3.34m
Large double room at the front, neutral decoration and grey laminate flooring.
Bedroom 2
3.68m x 2.78m
Currently oriented as a children's twin room, this rear-facing double bedroom features newly installed built-in wardrobes and views over the private garden.
Bedroom 3
2.42m x 1.82m
Front-facing single bedroom, ideal as a home office, with laminate flooring and neutral decor.
Family Bathroom
2.73m x 1.94m
Modern suite with shower over bath, bath, combination vanity sink and toilet unit, bidet, built-in storage, heated towel rail, and waterproof laminate flooring.
Downstairs WC
1.58m x 1.02m
Modern and stylish with a wall-mounted toilet, a slimline sink with storage, fully tiled walls, and laminate flooring.
Utility
2.62m x 1.58m
The utility room is accessed from the kitchen and features an external rear door that leads to the garden. This well-thought-out space makes the perfect location for large white goods alongside day-to-day household items.
Front Garden
Astroturf lawn surrounded by abundant mature planting, set in a quiet and sunny position.
Rear Garden
This low-maintenance garden features an artificial turf lawn, a decking area, a small patio, and established shrubs. Newly fitted fencing make this the perfect spot for a summer barbeque or a breath of fresh air when working from home.
Parking - On street
Parking on the street where spaces are available.
- COUNCIL TAXA payment made to your local authority in order to pay for local services like schools, libraries, and refuse collection. The amount you pay depends on the value of the property.Read more about council Tax in our glossary page.
- Band: A
- PARKINGDetails of how and where vehicles can be parked, and any associated costs.Read more about parking in our glossary page.
- On street
- GARDENA property has access to an outdoor space, which could be private or shared.
- Front garden,Rear garden
- ACCESSIBILITYHow a property has been adapted to meet the needs of vulnerable or disabled individuals.Read more about accessibility in our glossary page.
- Ask agent
Newton Street, Beeston, NG9
Add an important place to see how long it'd take to get there from our property listings.
__mins driving to your place
Get an instant, personalised result:
- Show sellers you’re serious
- Secure viewings faster with agents
- No impact on your credit score
About Argyle Property Associates, Beeston, Bramcote and Chilwell
178a High Road, Chilwell, Beeston, NG9 5BB

Your mortgage
Notes
Staying secure when looking for property
Ensure you're up to date with our latest advice on how to avoid fraud or scams when looking for property online.
Visit our security centre to find out moreDisclaimer - Property reference 11f2fba3-c5e4-4367-91e3-2561232c904f. The information displayed about this property comprises a property advertisement. Rightmove.co.uk makes no warranty as to the accuracy or completeness of the advertisement or any linked or associated information, and Rightmove has no control over the content. This property advertisement does not constitute property particulars. The information is provided and maintained by Argyle Property Associates, Beeston, Bramcote and Chilwell. Please contact the selling agent or developer directly to obtain any information which may be available under the terms of The Energy Performance of Buildings (Certificates and Inspections) (England and Wales) Regulations 2007 or the Home Report if in relation to a residential property in Scotland.
*This is the average speed from the provider with the fastest broadband package available at this postcode. The average speed displayed is based on the download speeds of at least 50% of customers at peak time (8pm to 10pm). Fibre/cable services at the postcode are subject to availability and may differ between properties within a postcode. Speeds can be affected by a range of technical and environmental factors. The speed at the property may be lower than that listed above. You can check the estimated speed and confirm availability to a property prior to purchasing on the broadband provider's website. Providers may increase charges. The information is provided and maintained by Decision Technologies Limited. **This is indicative only and based on a 2-person household with multiple devices and simultaneous usage. Broadband performance is affected by multiple factors including number of occupants and devices, simultaneous usage, router range etc. For more information speak to your broadband provider.
Map data ©OpenStreetMap contributors.
