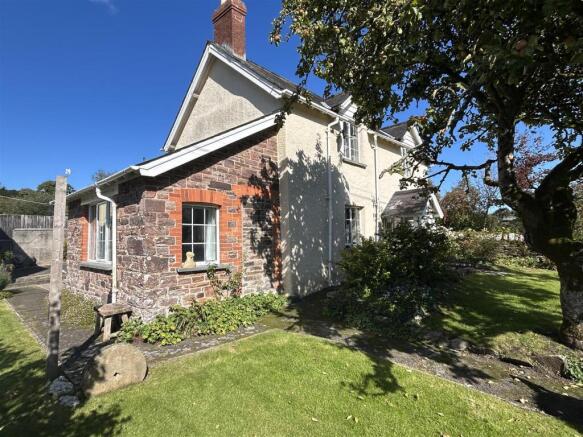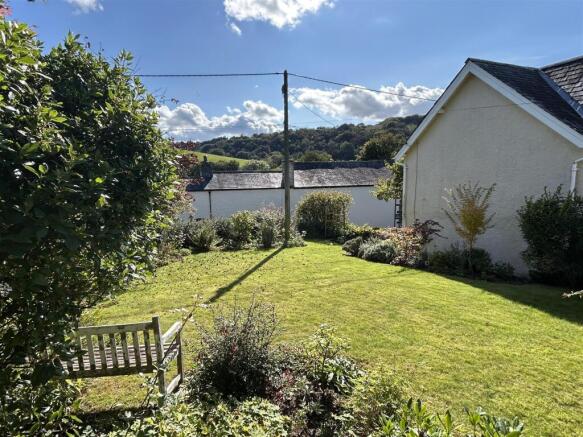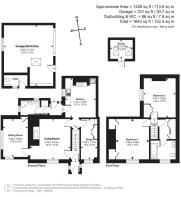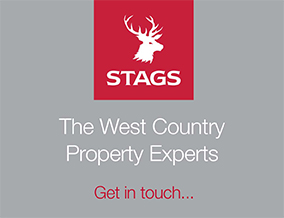
2 bedroom detached house for sale
Brayford

- PROPERTY TYPE
Detached
- BEDROOMS
2
- BATHROOMS
2
- SIZE
1,120 sq ft
104 sq m
- TENUREDescribes how you own a property. There are different types of tenure - freehold, leasehold, and commonhold.Read more about tenure in our glossary page.
Freehold
Key features
- Delightful period cottage set in attractive gardens
- Located in an accessible village close to Exmoor
- Kitchen/Breakfast room
- Shower Room
- Living Room and Sitting Room
- Study
- 2 Bedrooms and Bathroom
- Driveway, Garage/Workshop and Studio
- Freehold
- Council Tax Band E
Description
Situation - Mildmay is set in the popular village of Brayford which is nestled within the foothills of Exmoor with the National Park boundary only a short distance away. The village has a primary school and village hall as well as a Church at neighbouring High Bray. The village of West Buckland, which is well known for its boarding and day school is about three miles.
The historic market town of South Molton lies about seven miles to the south and provides a good range of local shopping facilities and amenities as well as schooling to secondary level. This traditional market town still holds regular weekly livestock markets, together with an award winning pannier market, which bustles with activity on Thursdays and Saturdays. The regional centre of Barnstaple is eight miles to the west and has a further range of amenities and commercial centres.
The A361 (North Devon Link Road) bypasses South Molton and links to the M5 motorway at Junction 27 to the south-east where there is also a station on the Paddington line at Tiverton Parkway.
Description - Of part rendered stone construction under a slate roof, Mildmay is an attractive period cottage set in a large plot of mature and well-tended gardens. The cottage offers well-presented accommodation with some fine features including a fine fireplace in the living room. There is driveway parking that leads to a large garage/workshop and there is a delightful small studio that has been used by the current vendor for her artistic work.
Accommodation - The front door leads into an enclosed PORCH with tiled floor and a part glazed door leads into a small stair hall with stairs to the first floor. The LIVING ROOM has a window seat and a large fireplace with a slate hearth, wood burning stove and bread oven. The SITTING ROOM is a light, double aspect room with a useful shelved storage cupboard and could also be used as a third bedroom if required. Off the living room is a rear HALL with understairs cupboard and door into a STUDY with floor to ceiling height shelved cupboard and fitted book shelving. The KITCHEN/DINING ROOM has space for an upright fridge/freezer, modern sink unit and a former fireplace now houses an oil-fired Rayburn. To the right is an electric cooker point with hood above. Off the kitchen is a rear PORCH with coat hooks and door to the outside and a LOBBY with space and plumbing for washing machine and space for a dryer above. The SHOWER ROOM has a corner shower cubicle with mixer shower, pedestal wash basin, WC and a shelved recess.
On the FIRST FLOOR, BEDROOM ONE is a double room with two built-in double wardrobes, with one of the wardrobes leading through to a handy loft storage area. BEDROOM 2 is also a double room with fitted airing cupboard. An INNER LANDING has a triple wardrobe/storage unit and a door through to the BATHROOM fitted with a panelled bath, pedestal wash basin and WC.
Outside - The cottage is served by a gated driveway to the rear which also provides ample parking and leads down to a detached GARAGE/WORKSHOP (20'5 x 17'4 Overall) and incorporates an outside WC. Set at the top of the driveway is a delightful stone-built STUDIO (7'11 x 6'9) with eye level shelving and has been used by the current owner as a sculptor's studio. The electric kiln can be left if required.
The gardens at Mildmay are delightful and surround the cottage on three sides. They are mainly laid to lawn with with well-stocked flower and shrub borders, interspersed with some mature trees. The property extends to almost a FIFTH OF AN ACRE in all.
Services And Further Information - Mains electricity, water (metered) and drainage. Oil-fired central heating via radiators. Oil-fired Rayburn.
Mobile - EE, O2 and Vodafone - poor to none outdoors, Three variable outdoors (Ofcom).
Broadband - Standard and Ultrafast available (Ofcom).
Viewing - Strictly by confirmed prior appointment please through the sole selling agents, Stags on .
Directions - On entering Brayford from the A399, proceed into the village and the cottage will be found on the left at the next junction. Take the left turn and the driveway to the property will be found immediately on the left.
What3words Ref: bristle.digests.flat
Brochures
Brayford- COUNCIL TAXA payment made to your local authority in order to pay for local services like schools, libraries, and refuse collection. The amount you pay depends on the value of the property.Read more about council Tax in our glossary page.
- Band: E
- PARKINGDetails of how and where vehicles can be parked, and any associated costs.Read more about parking in our glossary page.
- Yes
- GARDENA property has access to an outdoor space, which could be private or shared.
- Yes
- ACCESSIBILITYHow a property has been adapted to meet the needs of vulnerable or disabled individuals.Read more about accessibility in our glossary page.
- Ask agent
Brayford
Add an important place to see how long it'd take to get there from our property listings.
__mins driving to your place
Get an instant, personalised result:
- Show sellers you’re serious
- Secure viewings faster with agents
- No impact on your credit score
Your mortgage
Notes
Staying secure when looking for property
Ensure you're up to date with our latest advice on how to avoid fraud or scams when looking for property online.
Visit our security centre to find out moreDisclaimer - Property reference 34214224. The information displayed about this property comprises a property advertisement. Rightmove.co.uk makes no warranty as to the accuracy or completeness of the advertisement or any linked or associated information, and Rightmove has no control over the content. This property advertisement does not constitute property particulars. The information is provided and maintained by Stags, South Molton. Please contact the selling agent or developer directly to obtain any information which may be available under the terms of The Energy Performance of Buildings (Certificates and Inspections) (England and Wales) Regulations 2007 or the Home Report if in relation to a residential property in Scotland.
*This is the average speed from the provider with the fastest broadband package available at this postcode. The average speed displayed is based on the download speeds of at least 50% of customers at peak time (8pm to 10pm). Fibre/cable services at the postcode are subject to availability and may differ between properties within a postcode. Speeds can be affected by a range of technical and environmental factors. The speed at the property may be lower than that listed above. You can check the estimated speed and confirm availability to a property prior to purchasing on the broadband provider's website. Providers may increase charges. The information is provided and maintained by Decision Technologies Limited. **This is indicative only and based on a 2-person household with multiple devices and simultaneous usage. Broadband performance is affected by multiple factors including number of occupants and devices, simultaneous usage, router range etc. For more information speak to your broadband provider.
Map data ©OpenStreetMap contributors.









