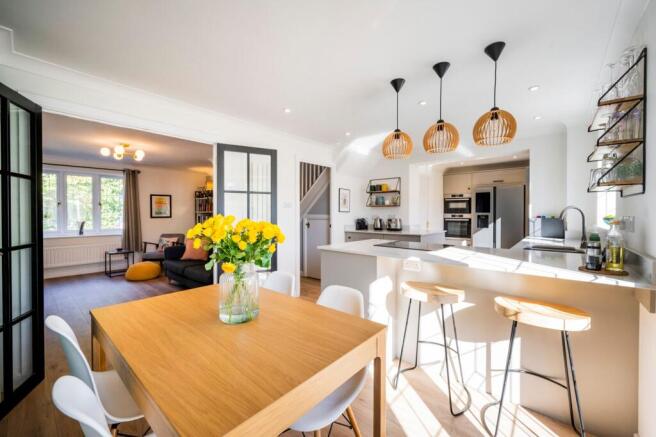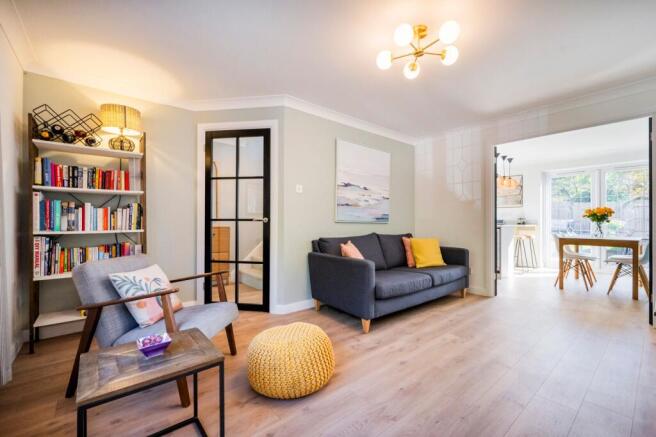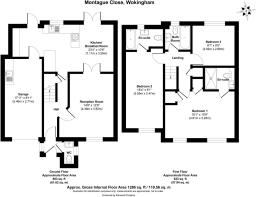3 bedroom semi-detached house for sale
Montague Close, Wokingham, RG40

- PROPERTY TYPE
Semi-Detached
- BEDROOMS
3
- BATHROOMS
3
- SIZE
1,268 sq ft
118 sq m
- TENUREDescribes how you own a property. There are different types of tenure - freehold, leasehold, and commonhold.Read more about tenure in our glossary page.
Freehold
Key features
- Refitted Luxury Open Plan Kitchen/Dining Room with breakfast bar
- Sitting Room with feature doors and private outlook
- Downstairs Cloakroom
- Single Garage with integral door and utility space
- Principal Bedroom with storage and Refitted Ensuite
- Guest Bedroom with Ensuite Bathroom
- Further Double Bedroom and Family Bathroom
- South Facing Rear Garden
- Two Generous Patio Areas
- Private Cul De Sac with Driveway Parking
Description
Tucked away on the leafy edge of Wokingham, just moments from the peaceful trails of Keephatch Nature Reserve, this distinctive three-bedroom home combines suburban calm with modern family living. Designed with space, light, and thoughtful details in mind, it offers a stylish yet practical setting where everyday life feels that little bit more inspired—from morning coffee overlooking greenery to sunset strolls through nearby meadows.
The property enjoys driveway parking and a garage that doubles as a practical utility area, with space for laundry appliances and muddy boots. A useful side door connects directly into the kitchen for everyday convenience.
Step inside through a smart grey front door into a bright hallway with an understairs cupboard and a chic cloakroom. Striking windows and glazed internal doors with black surrounds set a contemporary tone throughout the ground floor.
The living room takes its cue from Scandinavian design, with light wood-effect flooring, white and sage-green walls, and soft furnishings that add warmth and colour. Black-framed double doors open seamlessly into the kitchen-diner, creating a free-flowing space ideal for family life and entertaining.
The kitchen continues the natural theme with wood-effect flooring and sleek ‘neutral’ cabinetry. Designer lighting, a bold green feature wall, and a spacious dining area set the stage for relaxed meals and gatherings. A breakfast bar offers the perfect spot for coffee while looking out over the garden through double patio doors. The kitchen is fitted to a high specification, including a wine cooler, marble effect quartz worktops, Neff dishwasher, Bosch double oven with integrated microwave, Bosch induction hob, and space for a large fridge-freezer.
Upstairs, three bedrooms and three bathrooms ensure comfort and privacy for all.
The principal bedroom, styled in soft Swedish blue tones, is filled with light from two windows. It features a built-in wardrobe and an elegant ensuite with pale grey walls, deep-blue cabinetry, and a sleek modern sink.
The second double bedroom is fresh and inviting, with a bold gloss-blue wardrobe. Its private ensuite includes a bath, providing a calm retreat.
The third bedroom is bright and playful, complemented by the nearby family bathroom in cool blue-and-white tones with both bath and shower facilities.
The south facing garden has been landscaped to maximise enjoyment throughout the day. A curved patio near the house and a second patio at the far end provide multiple spots for dining and relaxation, while a neatly placed shed keeps equipment out of sight.
Location
Wokingham offers the best of semi-urban living: a vibrant town centre, boutique shops, cafés, and restaurants, plus excellent transport links. The railway station provides services to Reading, London, and beyond, while the A329(M), M4, and A322 make road connections equally convenient. Keephatch Nature Reserve is just a short walk away, offering 9 hectares of woodland, meadows, and ponds for peaceful escapes.
Schools
The area is well-served by highly regarded schools, including:
· Keep Hatch Primary School
· The Emmbrook School (secondary and sixth form)
· The Holt School (secondary and sixth form)
· St Crispin’s School (secondary)
Material Information:
Part A.
Property: 3 Bedroom end terrace
Tenure: Freehold
Local Authority / Council Tax: Wokingham Borough Council, Band E
EPC: C
Part B.
Property Construction: Brick and Block
Services.
Gas: Mains
Water: Mains
Drainage: Mains
Electricity: National Grid
Heating: Gas central heating
Broadband: FTTP Ultrafast, up to 1000 Mbps (Ofcom)
Mobile: Good (OfCom)
Part C.
Parking: Integral garage and driveway parking
EPC Rating: C
- COUNCIL TAXA payment made to your local authority in order to pay for local services like schools, libraries, and refuse collection. The amount you pay depends on the value of the property.Read more about council Tax in our glossary page.
- Band: E
- PARKINGDetails of how and where vehicles can be parked, and any associated costs.Read more about parking in our glossary page.
- Yes
- GARDENA property has access to an outdoor space, which could be private or shared.
- Rear garden
- ACCESSIBILITYHow a property has been adapted to meet the needs of vulnerable or disabled individuals.Read more about accessibility in our glossary page.
- Ask agent
Energy performance certificate - ask agent
Montague Close, Wokingham, RG40
Add an important place to see how long it'd take to get there from our property listings.
__mins driving to your place
Get an instant, personalised result:
- Show sellers you’re serious
- Secure viewings faster with agents
- No impact on your credit score
Your mortgage
Notes
Staying secure when looking for property
Ensure you're up to date with our latest advice on how to avoid fraud or scams when looking for property online.
Visit our security centre to find out moreDisclaimer - Property reference c9b34b45-9dac-4d28-8574-acfbc1b00cb6. The information displayed about this property comprises a property advertisement. Rightmove.co.uk makes no warranty as to the accuracy or completeness of the advertisement or any linked or associated information, and Rightmove has no control over the content. This property advertisement does not constitute property particulars. The information is provided and maintained by Property Assistant UK Ltd, Wokingham. Please contact the selling agent or developer directly to obtain any information which may be available under the terms of The Energy Performance of Buildings (Certificates and Inspections) (England and Wales) Regulations 2007 or the Home Report if in relation to a residential property in Scotland.
*This is the average speed from the provider with the fastest broadband package available at this postcode. The average speed displayed is based on the download speeds of at least 50% of customers at peak time (8pm to 10pm). Fibre/cable services at the postcode are subject to availability and may differ between properties within a postcode. Speeds can be affected by a range of technical and environmental factors. The speed at the property may be lower than that listed above. You can check the estimated speed and confirm availability to a property prior to purchasing on the broadband provider's website. Providers may increase charges. The information is provided and maintained by Decision Technologies Limited. **This is indicative only and based on a 2-person household with multiple devices and simultaneous usage. Broadband performance is affected by multiple factors including number of occupants and devices, simultaneous usage, router range etc. For more information speak to your broadband provider.
Map data ©OpenStreetMap contributors.




