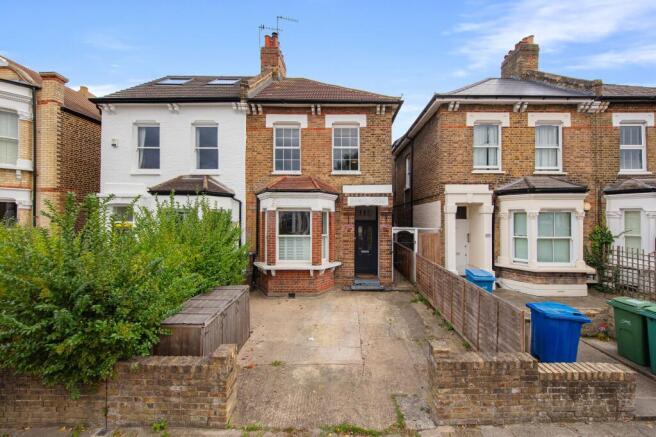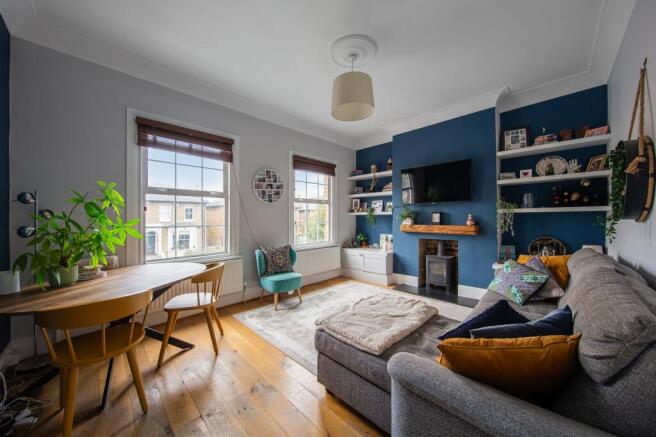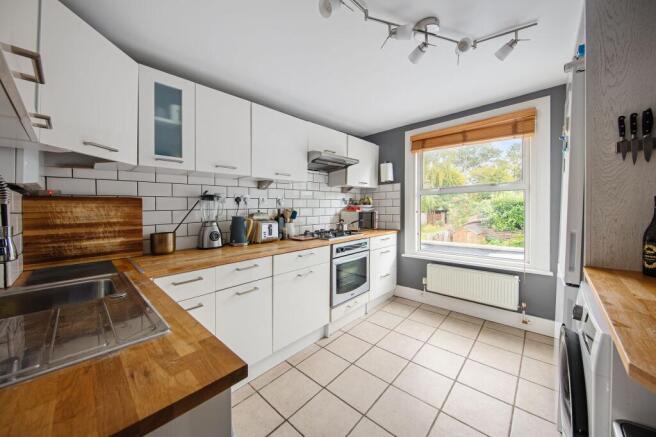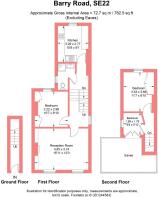
Barry Road, London, SE22

- PROPERTY TYPE
Flat
- BEDROOMS
3
- BATHROOMS
1
- SIZE
782 sq ft
73 sq m
Key features
- Share Of Freehold
- Private Entrance
- Impressively Large Garden
- Split Level Layout
- Quality Interior
- Large Loft Space
- Book Your Viewing Instantly, Online 24/7!
Description
Split-Level Victorian Flat with Serious Garden Potential
Three bedrooms | Share of freehold | Private entrance | 782 sq ft | Huge SE facing private garden | No service charge
This split-level Victorian conversion comes with something most flats can't offer: your own front door and a garden that's genuinely massive. At just over 780 sq ft across three floors, it strikes a nice balance between period character and everyday practicality.
Ground Floor: Your Own Way In
You enter through a private front door – no shared hallways or communal entrance. There's an immediate sense of separation from neighbouring flats, more like a small house than a typical conversion.
First Floor: The Main Living Spaces
Head up the internal staircase and you're into the heart of the flat. The reception room sits at the front with two sash windows that get good natural light throughout the day. It's a proper multi-use space – room for a sofa, dining table, and all the usual living room furniture without feeling cramped. The fireplace houses a wood burner, with alcove shelving on either side that's genuinely useful rather than just decorative.
The kitchen's at the back: white cabinets, timber worktops, metro tile splashback, and decent counter space for cooking, with the all-important gas hob! The window overlooks the garden and neighbouring greenery. It's a functional space that's also pleasant to spend time in.
There's also a second double bedroom on this floor with a large window and fitted wardrobes, plus the bathroom – recently done with a walk-in shower enclosure featuring black-framed glass screens that give it a contemporary, Crittall-style look.
Second Floor: Bedroom and Study Space
The top floor has two more bedrooms. The larger one overlooks the rear garden and has fitted wardrobes – it's quiet up here and feels properly separated from the rest of the flat. The third bedroom is smaller but well-proportioned enough to work as a child's room, nursery, or home office. For many buyers, this will immediately read as WFH space: private, away from the main living areas, and with its own character.
The Garden: This is the Big One
Right, the garden. It's genuinely enormous – we're not talking about a small patio or token bit of grass. This is a proper expanse of outdoor space that stretches back much further than you'd expect. There's easily room for dining areas, lawn, planting beds, play equipment, and still space left over. It has an eastern aspect, but also a southern exposure too, and owing to it’s sheer size it will also get sun in the afternoon/evening at the end of the garden.
But here's where it gets interesting: the garden has real potential for a studio or outbuilding (subject to planning). In practical terms, that could mean a proper home office completely separate from your living space, an art studio, a gym, or whatever setup would actually improve how you live and work. For buyers thinking about long-term flexibility – especially around work-from-home – this kind of space is genuinely valuable.
The garden is entirely yours (demised to the property), though there's no direct access from the flat itself (you access around the side of the building), the space and what you do with it is under your control.
The Practical Stuff
Share of freehold means no ground rent and no service charges. There's also a large loft space for storage, and free on-street parking outside.
Location
Barry Road sits between East Dulwich and Peckham Rye, so you get easy access to both. Lordship Lane is about 10 minutes' walk – independent shops, cafés, decent restaurants, the Picturehouse. Peckham Rye Park is even closer: 113 acres of green space, sports facilities, and proper countryside feel when you need it.
For transport, East Dulwich station is roughly 15 minutes on foot (London Bridge in 15 minutes from there), while Peckham Rye station is about 20 minutes' walk and gets you onto the Overground for Shoreditch, Clapham, and Canary Wharf. Multiple bus routes run along Barry Road itself.
The area has good schools nearby and that increasingly hard-to-find mix of creative energy, actual community, and proper convenience.
Why It Works
This flat offers genuinely flexible space, both inside and out. The split-level layout gives each floor its own purpose, the share of freehold means you control your own costs and decisions, and that garden creates opportunities that most flats simply can't match. For buyers who want room to grow – whether that's family, work setup, or lifestyle – this is the kind of property that makes it possible.
EPC Rating: E
- COUNCIL TAXA payment made to your local authority in order to pay for local services like schools, libraries, and refuse collection. The amount you pay depends on the value of the property.Read more about council Tax in our glossary page.
- Band: C
- PARKINGDetails of how and where vehicles can be parked, and any associated costs.Read more about parking in our glossary page.
- Ask agent
- GARDENA property has access to an outdoor space, which could be private or shared.
- Private garden
- ACCESSIBILITYHow a property has been adapted to meet the needs of vulnerable or disabled individuals.Read more about accessibility in our glossary page.
- Ask agent
Energy performance certificate - ask agent
Barry Road, London, SE22
Add an important place to see how long it'd take to get there from our property listings.
__mins driving to your place
Get an instant, personalised result:
- Show sellers you’re serious
- Secure viewings faster with agents
- No impact on your credit score
Your mortgage
Notes
Staying secure when looking for property
Ensure you're up to date with our latest advice on how to avoid fraud or scams when looking for property online.
Visit our security centre to find out moreDisclaimer - Property reference 72cc5a01-099a-4cc3-b915-7a238f6a50f5. The information displayed about this property comprises a property advertisement. Rightmove.co.uk makes no warranty as to the accuracy or completeness of the advertisement or any linked or associated information, and Rightmove has no control over the content. This property advertisement does not constitute property particulars. The information is provided and maintained by Expose, covering Crystal Palace. Please contact the selling agent or developer directly to obtain any information which may be available under the terms of The Energy Performance of Buildings (Certificates and Inspections) (England and Wales) Regulations 2007 or the Home Report if in relation to a residential property in Scotland.
*This is the average speed from the provider with the fastest broadband package available at this postcode. The average speed displayed is based on the download speeds of at least 50% of customers at peak time (8pm to 10pm). Fibre/cable services at the postcode are subject to availability and may differ between properties within a postcode. Speeds can be affected by a range of technical and environmental factors. The speed at the property may be lower than that listed above. You can check the estimated speed and confirm availability to a property prior to purchasing on the broadband provider's website. Providers may increase charges. The information is provided and maintained by Decision Technologies Limited. **This is indicative only and based on a 2-person household with multiple devices and simultaneous usage. Broadband performance is affected by multiple factors including number of occupants and devices, simultaneous usage, router range etc. For more information speak to your broadband provider.
Map data ©OpenStreetMap contributors.





