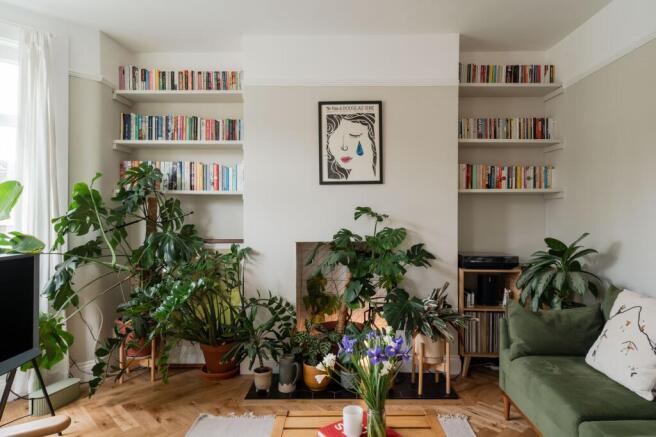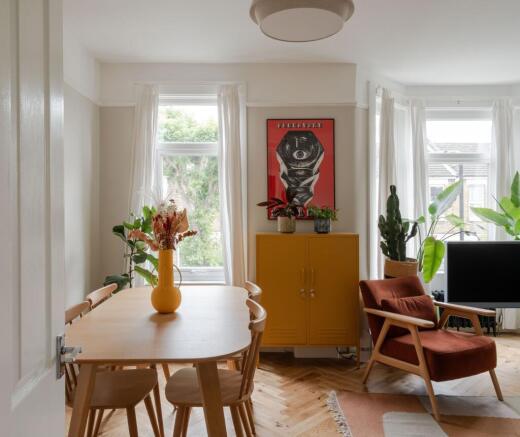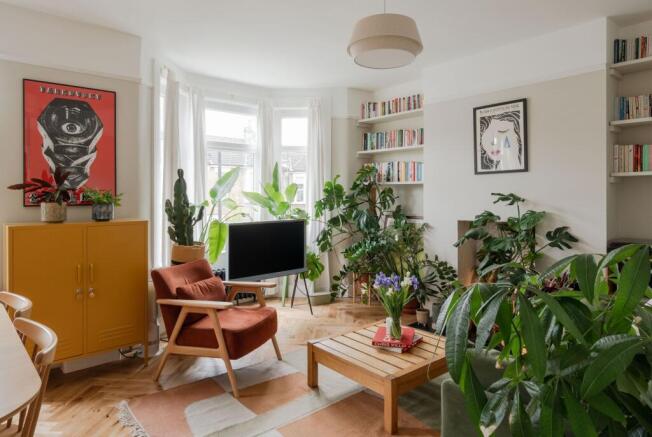
Twickenham Road, Leytonstone, London, E11

- PROPERTY TYPE
Maisonette
- BEDROOMS
2
- BATHROOMS
1
- SIZE
Ask agent
Key features
- Victorian maisonette
- Two double bedrooms
- 36-foot landscaped garden
- New, contemporary kitchen
- Solid wood herringbone floors
- Floor-standing column-style radiators
- Near Francis Road
- Short walk to Overground & Tube services
Description
A stone’s throw from the popular Francis Road and within walking distance of excellent transport links, this lovely, light-filled first-floor Victorian maisonette has been beautifully finished to create a spacious, very special feel.
Purpose-built, it belongs to the historic J G Abraham era, which saw Twickenham Road and the surrounding streets gain around 500 apartments in the late 1800s, reflecting the Victorian talent for thoughtful and liveable spaces. These sought-after homes lend themselves to well-thought-out improvements, as illustrated perfectly here.
Lovingly renovated to a high standard by the current owners using a calming, warm, neutral colour palette of Little Greene shades, with fabulous, solid oak herringbone flooring and feature tiles throughout, this is a home full of considered details and plenty of clever, bespoke storage.
Set on a tree-lined street known for its friendly community, the property sits behind a low brick wall, with a London Stock brick frontage featuring white-painted lintels, columns and sills to the bay windows. A terracotta and black tiled front garden – with an Asgard storage shed large enough to fit four bikes – leads to a recessed porch, where, to your right, you’ll find your own black-painted, part-glazed front door.
STEP INSIDE
Step through to a ground-floor hallway with geometric-patterned monochrome floor tiles, illuminated by a tall front-facing window. There’s space for coats, and a handsome black cast-iron floor-standing radiator – the first of several seen throughout. The walls are decorated in ‘Portland Stone’ by Little Greene, and the entire maisonette has been painted with various shades from the same colour family for continuity – warm, elegant neutral tones that work with the light at any time of day.
Continue up a staircase with restored timber treads to arrive at the first floor. Here, stunning, solid oak herringbone flooring begins and flows into every room. You’ll also find an overhead hatch to the large, useful storage loft.
The well-appointed living room spans the full width of the front of the house, flooded with light from both a bay and a single window. There’s plenty to love here, from the column-style radiators under the windows and elegant ‘Portland Stone’-painted walls with picture rail, to a rendered feature fireplace with white geometric tiling and black hexagon tiled hearth. There’s also a pair of pendant fittings and bespoke shelving to the alcoves.
Next door, the primary double bedroom has a peaceful vibe, with deeper, stone-hued walls and a rendered fireplace featuring grey, white, and blue geometric tiling. A tall window enjoys views out to the garden, while you’ll also find a column-style radiator, a ceiling pendant and fantastic full-height bespoke ply wardrobes and drawers, for copious amounts of good-looking storage.
Return to the hallway, moving towards the rear into the dining kitchen, which was fitted in May this year. Underlit timber-fronted upper units with cut-away handles by Naked Kitchens pair with olive green lower cabinetry, a marble-look quartz worktop, and a tonal neutral Claybrook tiles to the splashback. Other design details include open shelving, new white metal sockets, and a pendant light over the dining area.
An undermounted steel Reginox sink with a chrome QETTLE boiling and filtered water tap sits below the side-facing window. Integrated appliances include a Neff gas hob and a stylish Faber Cylindra hood, a Neff oven and microwave, a Neff fridge-freezer, and a Neff WiFi-enabled dishwasher.
Step through to a second hallway, featuring a 3D-look grey, black, and white floor tile design, which leads into the family bathroom on your left. Lit by a frosted window, the monochrome scheme features black and white metro wall tiles, a bath with a chrome rainfall shower, a close-coupled loo with a black seat, and a basin with traditional-style chrome taps and a white freestanding vanity. A handy storage cupboard above the mirror provides space to keep towels and toiletries tucked away.
The second double bedroom lies to the rear, on your right, and looks out to the garden through a tall casement window with a custom blackout roller blind. Decorated in ‘Portland Stone’ to the picture rail, the scheme is finished with a radiator and pendant light.
A door between the bathroom and bedroom leads down a grey-painted staircase to a handy laundry area with space and plumbing for a washer dryer; before a door with a glazed panel opens to the private garden.
OUTDOORS
Outside, the tranquil 36-foot private garden is zoned to catch the sun as it moves across the sky. Beginning with a paved patio and entertaining space, a wide paved and brick path leads past borders filled with mature plants, including roses, magnolias, and a large fig tree, to a second paved area at the rear (where you’ll also find a willow-green, useful Tardis-sized storage shed).
A NOTE FROM THE OWNERS
‘We’ve truly loved living on Twickenham Road. This flat has been the perfect first home for us – bright and spacious with high ceilings, quiet bedrooms, and a peaceful, low-maintenance garden our cats adore. We also put a lot of love and care into designing the kitchen, which is now a delight to use.
‘This is a place we’ve cared for deeply and loved every day. We particularly like the size and brightness of the front room, and the back garden, which is low maintenance but also full of life.’
GETTING AROUND
The property is exceptionally well-connected with so much local transport, including plenty of bus routes stopping in nearby Grove Green Road. Equidistant between Leyton and Leytonstone Tube (14 and 16 minutes respectively), and Leytonstone High Road Overground (18 minutes), the home is an easy walk to all stations – making short work of getting into Central London or Canary Wharf. It’s also convenient for trips to Camden, Hackney, Hampstead, and Stratford, where you’ll find retail therapy at Westfield and the wide-open spaces of Queen Elizabeth Park.
IN THE NEIGHBOURHOOD
Twickenham Road – a friendly, community-minded street – is just a couple of minutes’ walk from the wonderful village scene on Francis Road, with shops, bars and delis, including the current owners’ recommendations – Yardarm for lunch, dinner and its celebrated wine shop; Unity Café; Filly Brook taproom; Marmelo Kitchen for coffee and fresh bread; and KERB market on Saturdays. Other local favourites include Phlox bookstore and Edie Rose florist.
A range of events are regularly hosted on the road, from the recent ‘Francis Road Lates’, with food trucks, cocktails, and discos for the kids to Halloween parties and Christmas carols.
Several great pubs and bars – the Red Lion, The Northcote, Heathcote and Star, and the freshly renovated Leyton Engineer – as well as High Road Leytonstone’s restaurants and cafés, are all within a short wander. Other local sellers particularly recommend Perky Blenders (for coffee) and the delicious fare at Mum Likes Thai Food.
The new East Bank cultural hub in nearby Stratford offers world-class experiences, including Sadler’s Wells East Theatre, UAL’s London College of Fashion, and the V&A East Museum.
There are several parks in the area, as well as good running routes that lead to Hackney Marshes, Wanstead Flats (where you can drop by Back to Ours for fresh coffee and pastries), and Epping Forest. For local walks, head to Hollow Ponds or Walthamstow Marshes and Wetlands. Also worth visiting are Brewster Road Park (adjacent to a community garden), Victoria Park, Hackney Bumps Skate Park, Wanstead Park and Sidmouth Park.
SCHOOLS
Several well-performing local schools and numerous nurseries are close by, including Newport Primary (four minutes on foot, Ofsted-rated ‘Outstanding’). The area is well-located for sought-after activities and groups for babies, children, and parents. Norlington School and 6th Form and Connaught School for Girls (both Ofsted ‘Good’) are also a seven- and 11-minute walk away, respectively.
EPC Rating: D
Brochures
brochure- COUNCIL TAXA payment made to your local authority in order to pay for local services like schools, libraries, and refuse collection. The amount you pay depends on the value of the property.Read more about council Tax in our glossary page.
- Band: B
- PARKINGDetails of how and where vehicles can be parked, and any associated costs.Read more about parking in our glossary page.
- Ask agent
- GARDENA property has access to an outdoor space, which could be private or shared.
- Private garden
- ACCESSIBILITYHow a property has been adapted to meet the needs of vulnerable or disabled individuals.Read more about accessibility in our glossary page.
- Ask agent
Twickenham Road, Leytonstone, London, E11
Add an important place to see how long it'd take to get there from our property listings.
__mins driving to your place
Get an instant, personalised result:
- Show sellers you’re serious
- Secure viewings faster with agents
- No impact on your credit score
Your mortgage
Notes
Staying secure when looking for property
Ensure you're up to date with our latest advice on how to avoid fraud or scams when looking for property online.
Visit our security centre to find out moreDisclaimer - Property reference 8dcc39cc-989a-4fdc-866f-da5ac9d6def9. The information displayed about this property comprises a property advertisement. Rightmove.co.uk makes no warranty as to the accuracy or completeness of the advertisement or any linked or associated information, and Rightmove has no control over the content. This property advertisement does not constitute property particulars. The information is provided and maintained by Eeleven, E11. Please contact the selling agent or developer directly to obtain any information which may be available under the terms of The Energy Performance of Buildings (Certificates and Inspections) (England and Wales) Regulations 2007 or the Home Report if in relation to a residential property in Scotland.
*This is the average speed from the provider with the fastest broadband package available at this postcode. The average speed displayed is based on the download speeds of at least 50% of customers at peak time (8pm to 10pm). Fibre/cable services at the postcode are subject to availability and may differ between properties within a postcode. Speeds can be affected by a range of technical and environmental factors. The speed at the property may be lower than that listed above. You can check the estimated speed and confirm availability to a property prior to purchasing on the broadband provider's website. Providers may increase charges. The information is provided and maintained by Decision Technologies Limited. **This is indicative only and based on a 2-person household with multiple devices and simultaneous usage. Broadband performance is affected by multiple factors including number of occupants and devices, simultaneous usage, router range etc. For more information speak to your broadband provider.
Map data ©OpenStreetMap contributors.







